

Prefab Storage Warehouse
The primary function of the warehouse is to store goods, so the ample space is one of the characteristics of the warehouse. The steel structure warehouse combines this feature. The warehouse with a steel structure has a large span and a larger utilization area.
Steel structure buildings are light in weight and lighter than other types of buildings with the same strength. Besides, large-scale warehouses have large spans, and steel structures are just suitable for large-span buildings, such as factories, stadiums, and so on.
And also, the warehouse building needs are more urgent.

Application
√ Factory workshop for production
√ Farm storage shed
√ Storage warehouse
Details Of Prefab Warehouse
●Building Size
50m*94.74m*6.93m*27.36m(length*width*eave height*ridge height)
●Structure Frame
| NO | Item | Comment |
| A. Main Steel Structure | ||
| 1 | Column, Beam and Wind-proof Column (KFZ) | Q345B, Blasting+Painting or galvanized |
| 2 | Roof & Wall Purlin | C Profile Steel, Blasting+Painting or galvanized |
| B. Bracing | ||
| 1 | Tie Bar | φ89*3.0, Blasting+ Painting or galvanized |
| 2 | Roof Support | φ20,Blasting+ Painting or galvanized |
| Support between Column | ||
| 3 | Bracing bar | φ12,Blasting+ Painting or galvanized |
| 4 | Knee Bracing | L50*4, Blasting+ Painting or galvanized |
| 5 | Sleeve Pipe | φ32*2.5,Blasting+ Painting or galvanized |
| 6 | Angle Steel | L40*3, Blasting+ Painting or galvanized |
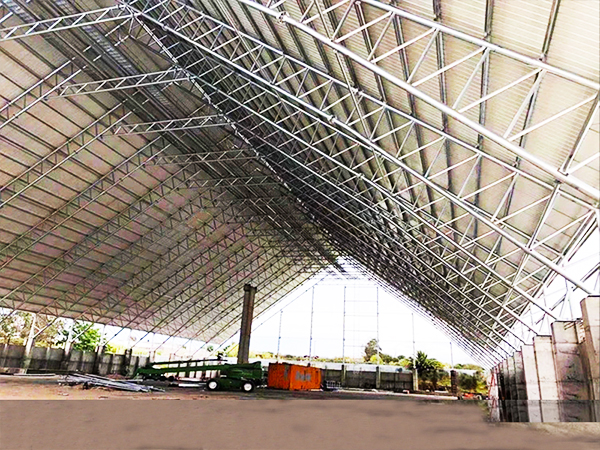
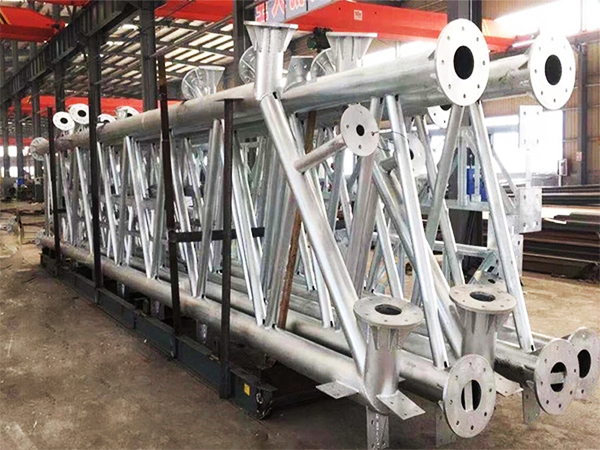
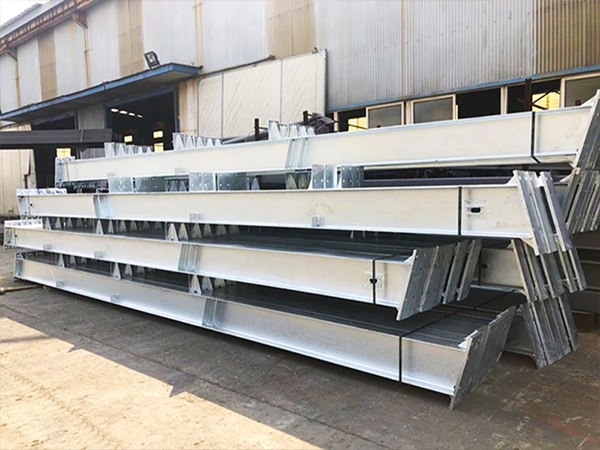
●Cladding System
Roof and wall panel: Single colorfull corrugated steel sheet0.326~0.8mm thick, (1150mm wide), or sandwich panel with EPS, ROCK WOOL, PU etc insulation thickness around 50mm~100mm.
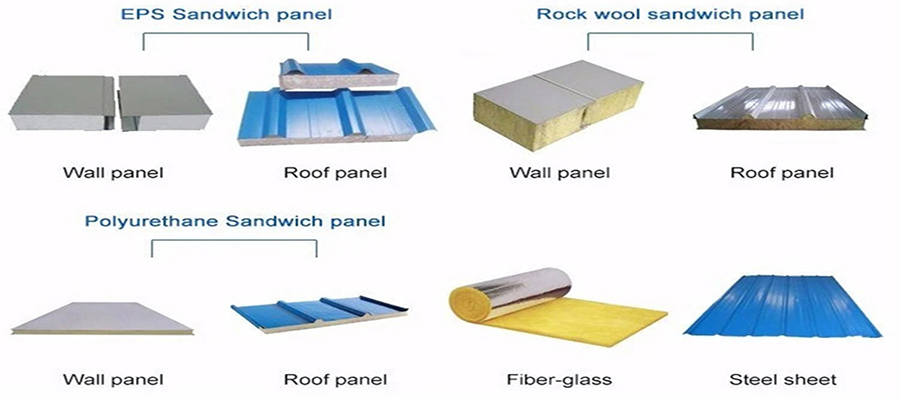
●Window &Door


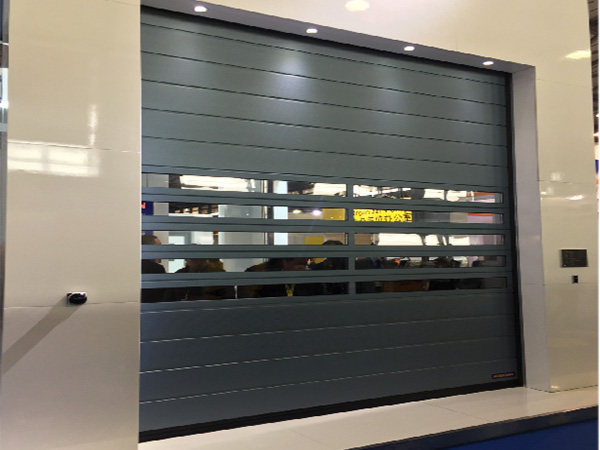
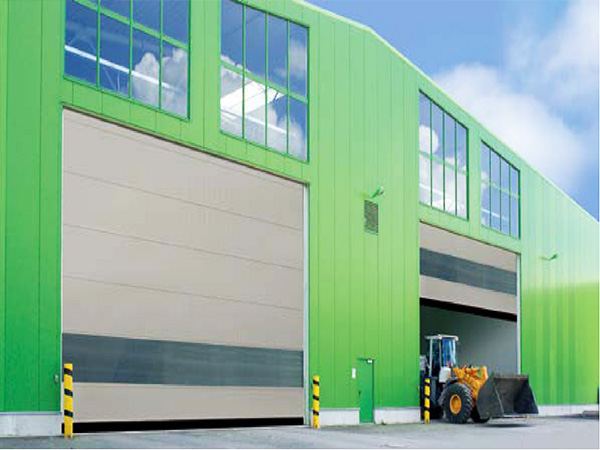
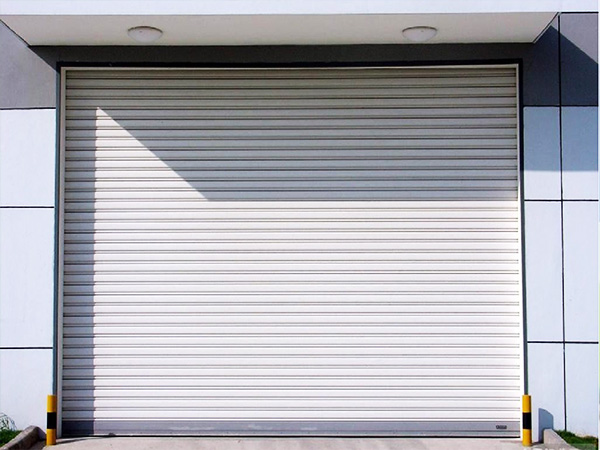
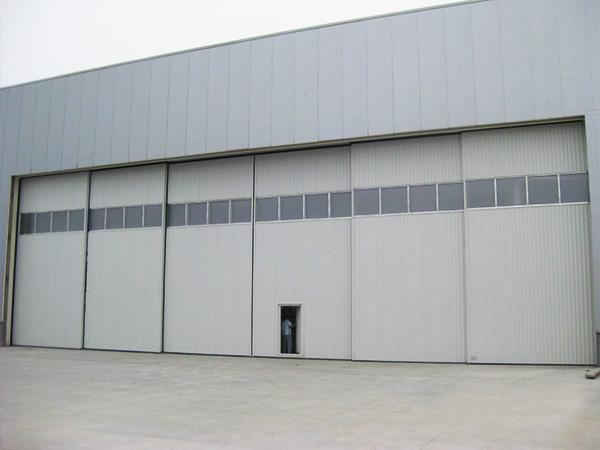
Packaging And Transportation
1.The primary and secondary steel are packaged as a whole;
2.The accompanying items are packed in boxes;
3.The roof, wall panels and accessories are packed in bulk;
4.Each part of all items is printed with an independent number, which is convenient for customers to install and use;
5.Adopt the most reasonable packing scheme to ensure the maximum use of the container's space load;
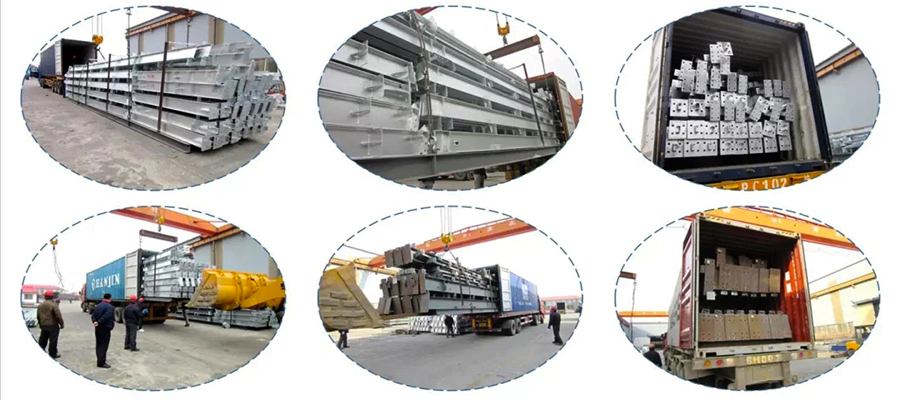
Construction Guidance
Installation drawing as well as video will be sent to you together,to guidance the erection of the whole building.
What's more,we have our own construction team who have been to many countries around the world.If you need,professional engineer together with skilled workers will go the site for guidance.

FREE drawings plans and quotations are available! Please feel free to contact for further discussion. We look forward to working with you with good quality materials and competitive price. In order to give you an exact quotation and drawings, please let us know length, width, eave height and local weather. We will quote for you promptly.