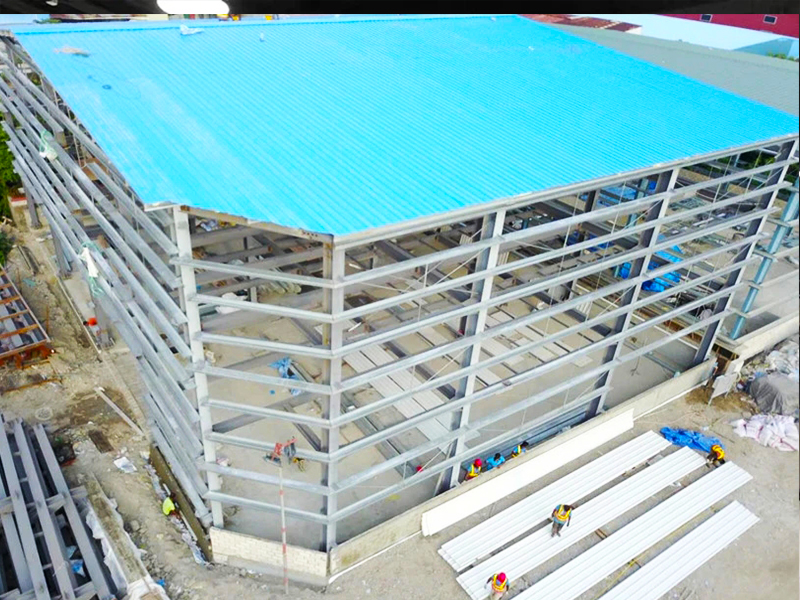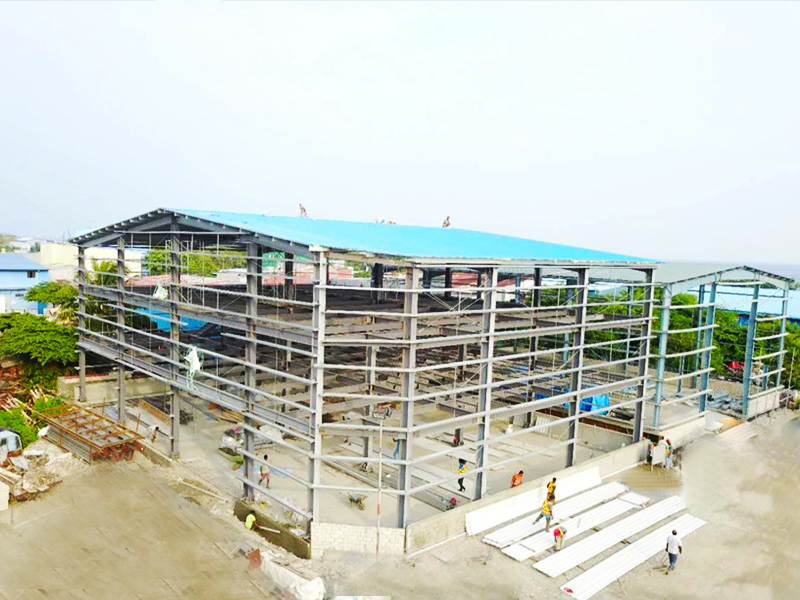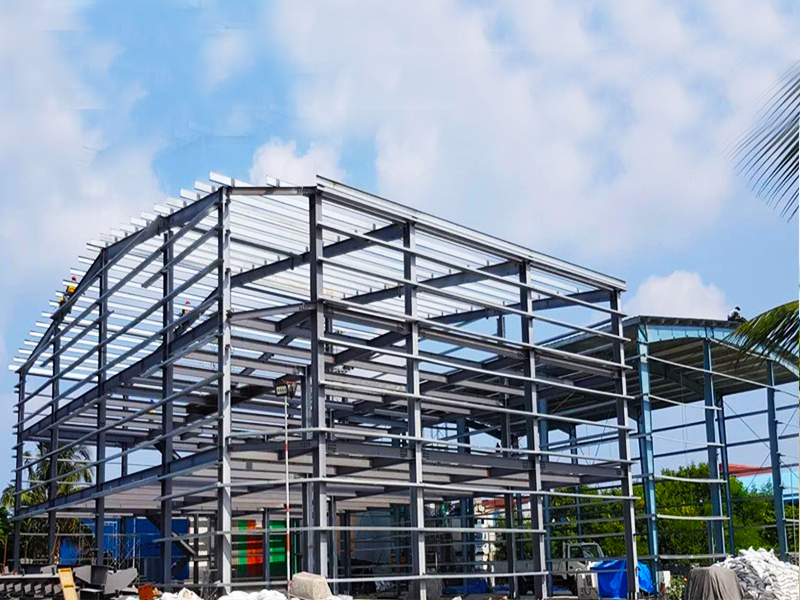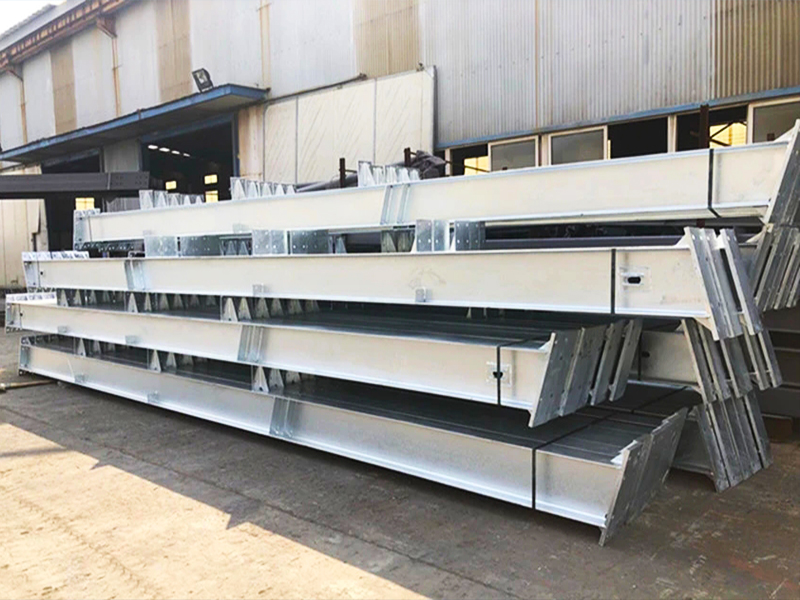

Project Name: High-rise Steel Structure Warehouse
Construction Site: Maldives
Building Area: 4387sqm
Project Details:
1. First warehouse: 29.8* 21.12 * 11.0m, 3 floors
2. Second warehouse: 28.8* 28.92 * 11.0m
3. Main Steel Frame: welded H column and beam with two coats of mid-grey and fireproof coating painting on site
4. Secondary Structure: Z purlins, bracing bar, sleeve pipes, angle steels
5. Mezzanine: Steel decking floor sheet, pouring concrete on top
6. Roof and Wall M,aterials: Color-coated steel sheet+fiber glass wool core insulation



