

Prefab Metal Warehouse
Steel structure building is a kind of building with load-bearing structure composed of building steel. The load-bearing structure is usually composed of beams, columns, trusses and other components made of section steel and steel plates. It, together with roof, floor, wall and other enclosure structures, forms an integrated building.They can be manufactured in factory and installed on site, the construction period is greatly reduced.

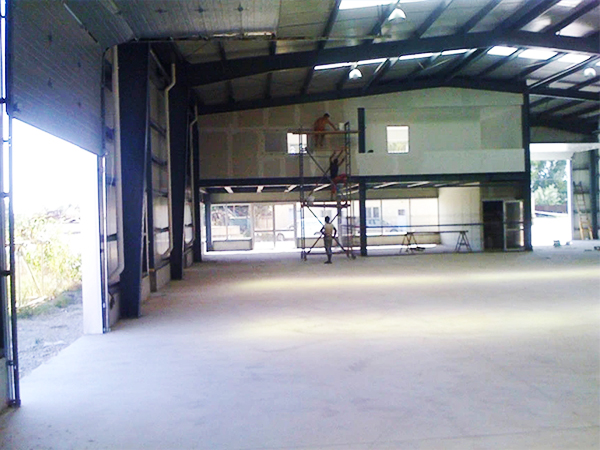

The Details Of Prefab Metal Warehouse
Building Size
Structural Steel Building Design
Before fabrication,structural steel building are designed by professional engineers according to your request and the design parameters(mainly wind load,snow load,earthquake degree) of where the building will be sent to.There are over 100 engineers in our company who will provide ideal solution by design software,such as Auto Cad,3D3S,Sketchup.etc.
Structural steel buildings consist of main steel structure,cladding system,window and door system,and other accessories.
●Main sructure are consist of steel beams and columns,C or Z section purlin,which can be made by either hot or cold rolling.And the crane runway beam is designed according to your overhead crane parameter.
●For the roof and wall panel, we supply steel sheet, fiber glass, PU sandwich panel options and so on.
● The door and window of the steel frame structure warehouse can be sliding door,roller-up door,etc.
●In addition,accessories for connection,such as self-tapping screw,high strengthen bolt and general bolt,rivit,glue,etc.And the crane runway beam is designed according to your overhead crane parameter.
1.Main structure
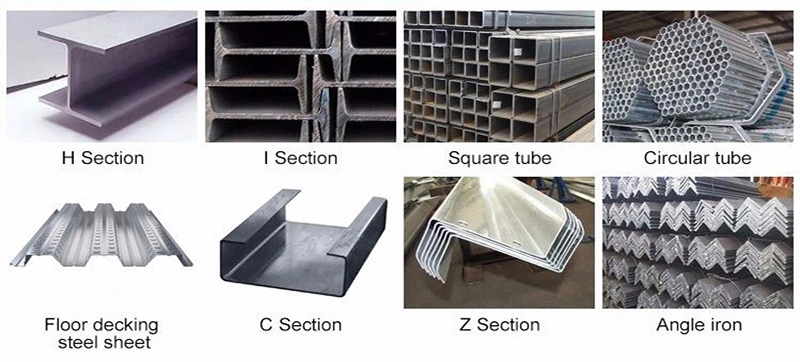
2.Roof and wall panels
Based on the local climate and your own ideas,roof and wall panel can be color steel sheet as well as sandwich panel.If coloe steel,the cost will be lower than sanwich panel,but without good insulation perference.
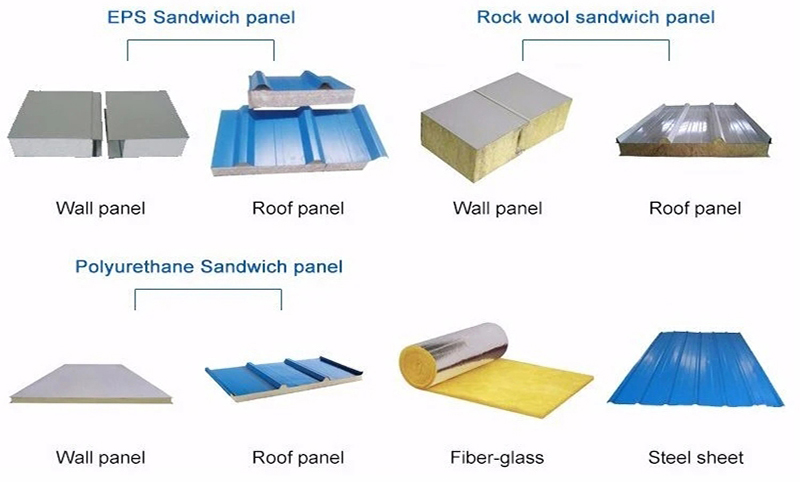
3.Window and door

4.Accessories
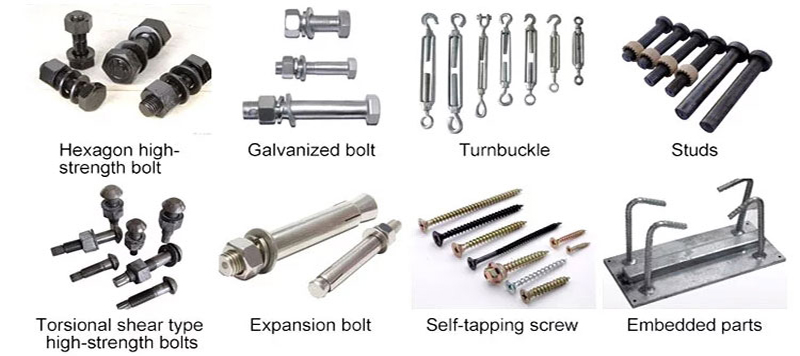
Packing And Transport
All the structure components, panels,bolts and sort of accessories will be well packed with standard package suitable ocean transportation and loaded into 40’HQ.
All the products are loaded at the loading site of our factory using crane and forklift by our skilled workers,who will prevent the goods to be damaged.
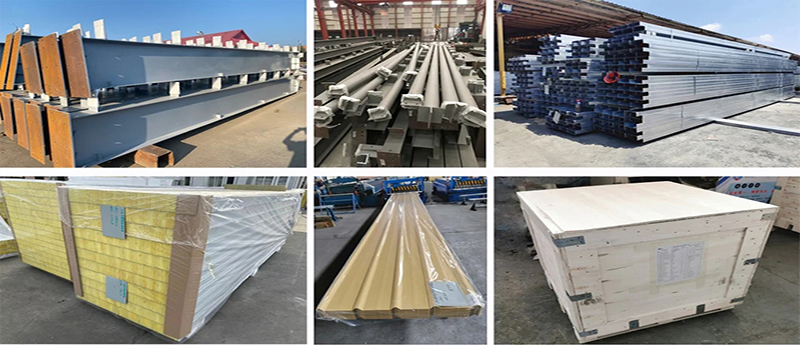
→The construction time is greatly less than traditioanl building and the construction is not affected by seasons.
→ More residential space and less construction waste and environmental pollution.
→Building materials can be reused to stimulate the development of other new building materials industries.
→ Good seismic performance, easy to transform, flexible and convenient in use, bringing comfort to people, etc.
→ High strength, light weight, high safety margin of components and low building cost.