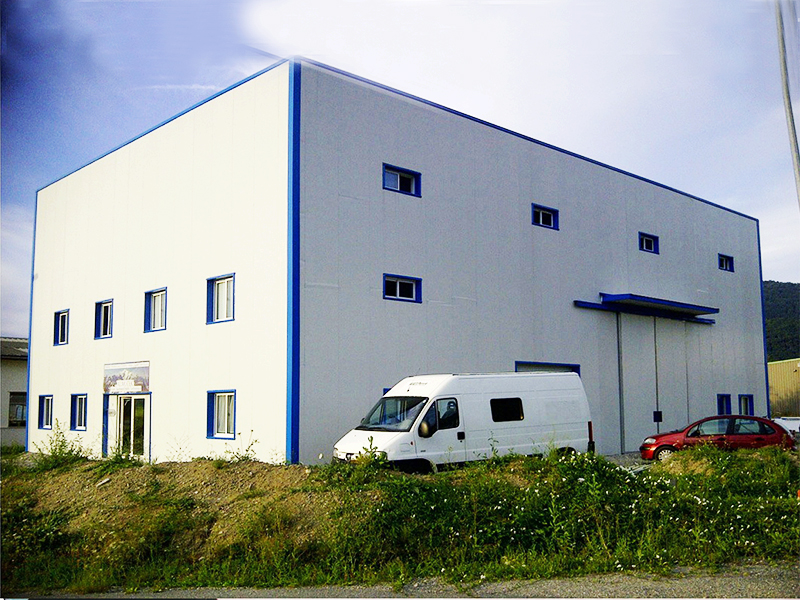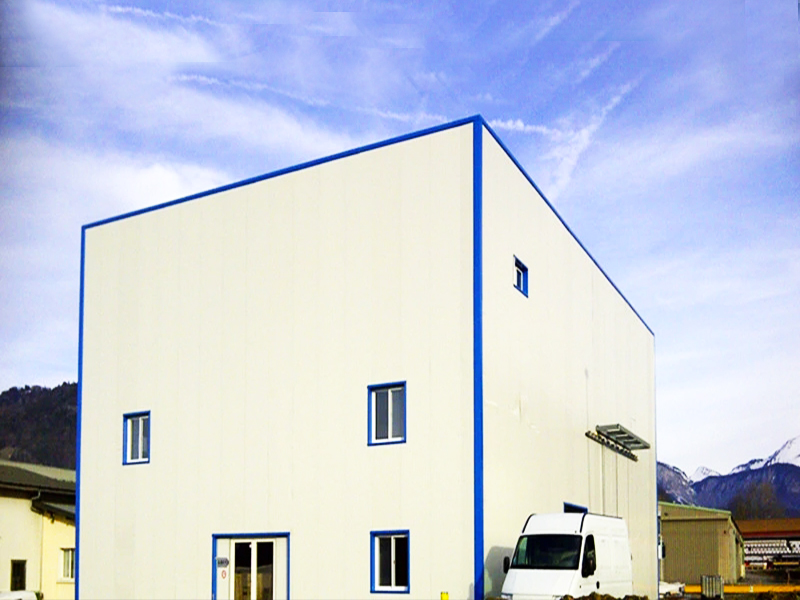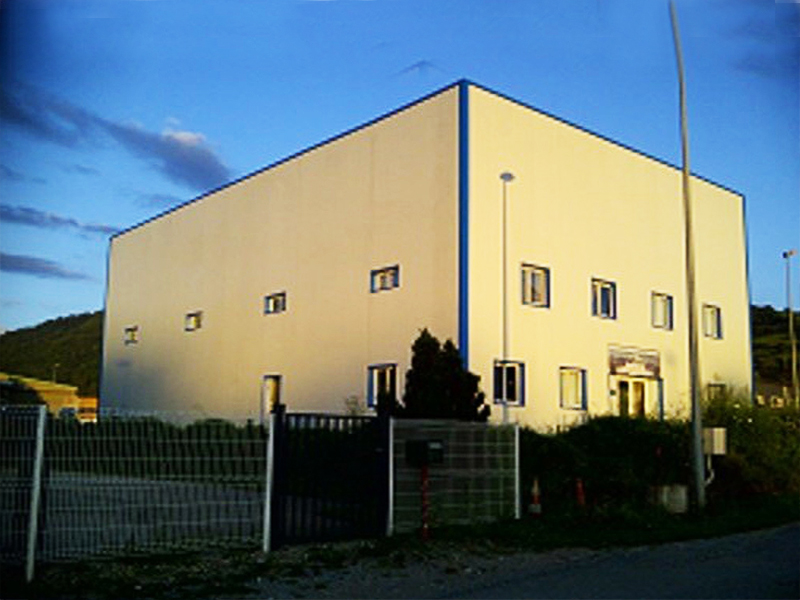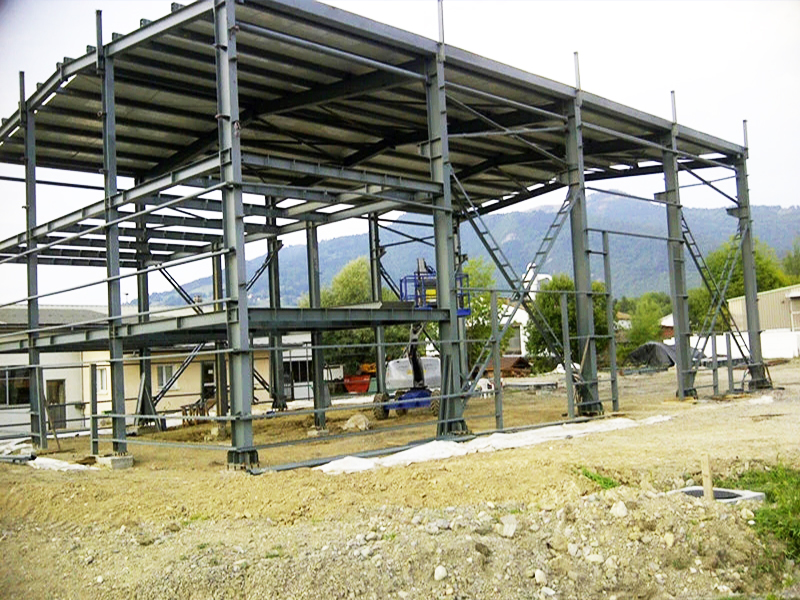

Construction Site: France
Construction Area: 586sqm
Project Details:
1. Main Steel Structure is made of Q355B grade steel columns, beams and purlin system
2. Secondary Frame is composing of tie bar, roof and wall support, bracing with galvanization surface treatment
3. Roof & Wall Panel: 100mm thickness sandwich panel with good effect of insulation and fire-proof
4. Mezzanine is steel decking floor sheet pouring concrete on its top
5. Door: E-rolling door, P/A door, Aluminum alloy door



