

There are two warehouse in this project,one is 4500sqm and the other is 5000sqm.This Steel structure warehouse is mainly refers to the main bearing component is composed of steel. Including the steel columns, steel beam, steel structure, steel roof truss.Each component using welds, bolts or rivets to connect.
For steel structure warehouse,wall and roof can be made of sheet or Galvanized sheet metal, can prevent rust and corrosion. The use of self-tapping screw can make the connection between the plates more closely, to prevent leakage. You can also use composite panel for roof and wall. The sandwich is polystyrene, glass fiber, rock wool, polyurethane. They have good thermal insulation, heat insulation, fire-retardant. The wall of the steel structure maintenance also can use brick wall. The cost of a brick wall is higher than galvanized steel roof and wall.
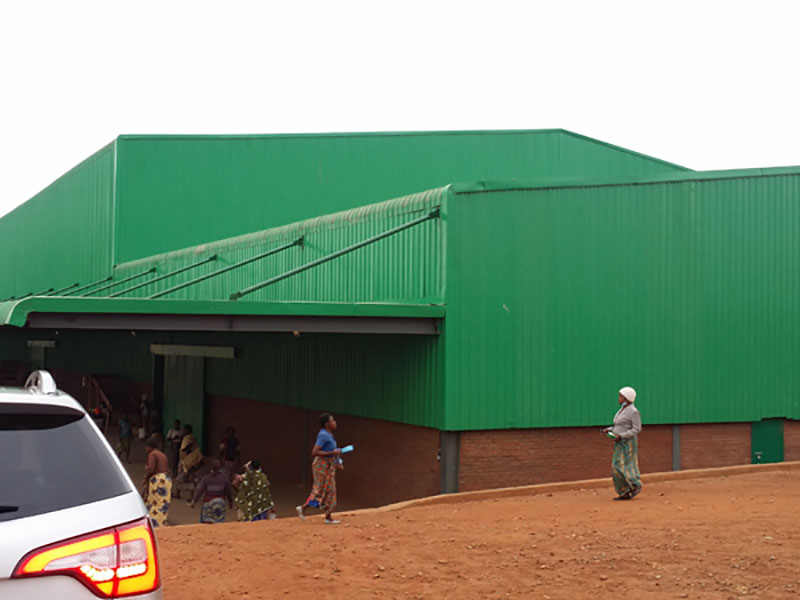
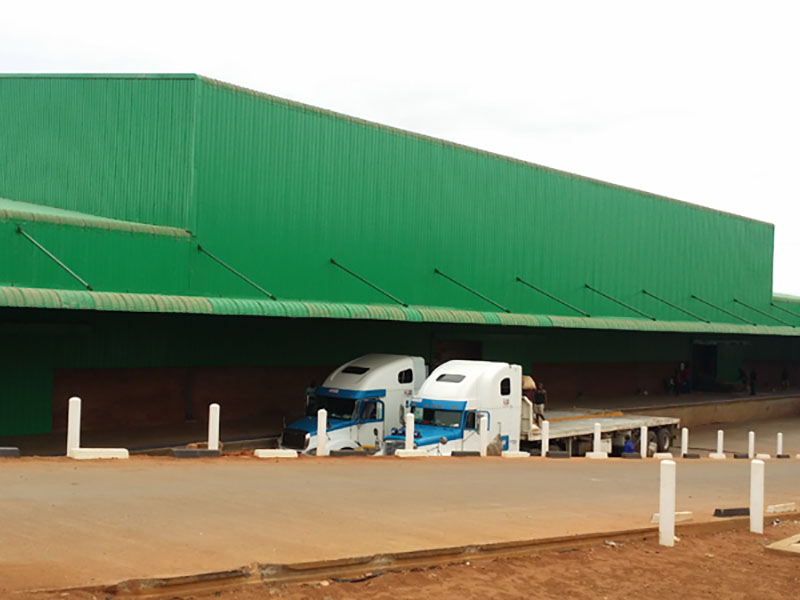
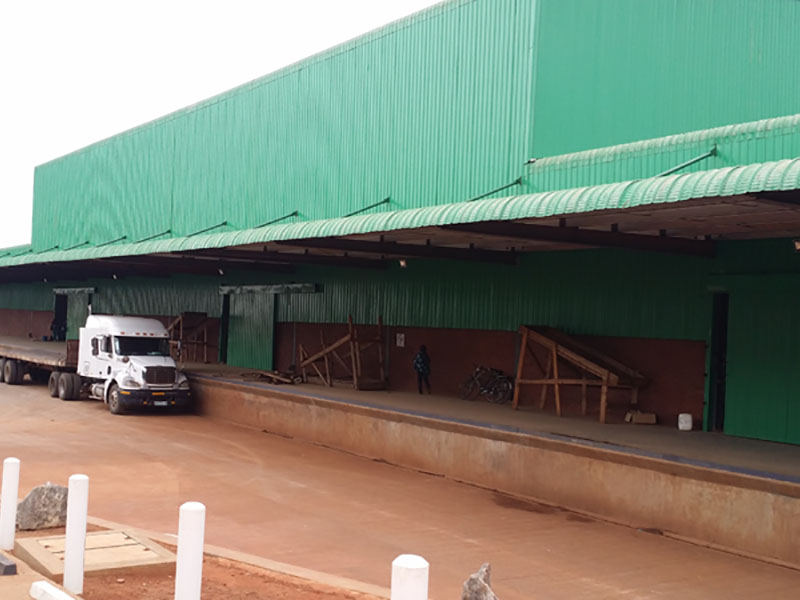
The one in 5000 sqm building area,using green corrugated steel sheet.
The other one in 4500 sqm with center column inside.
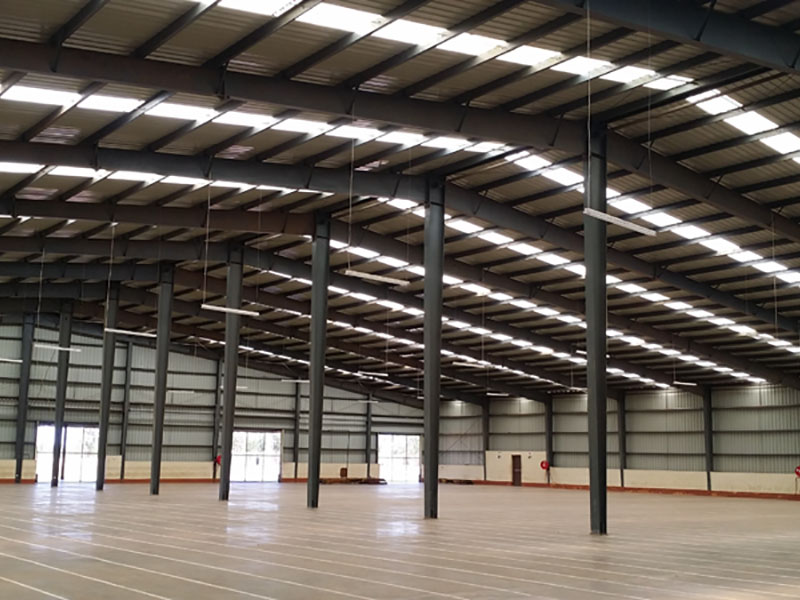
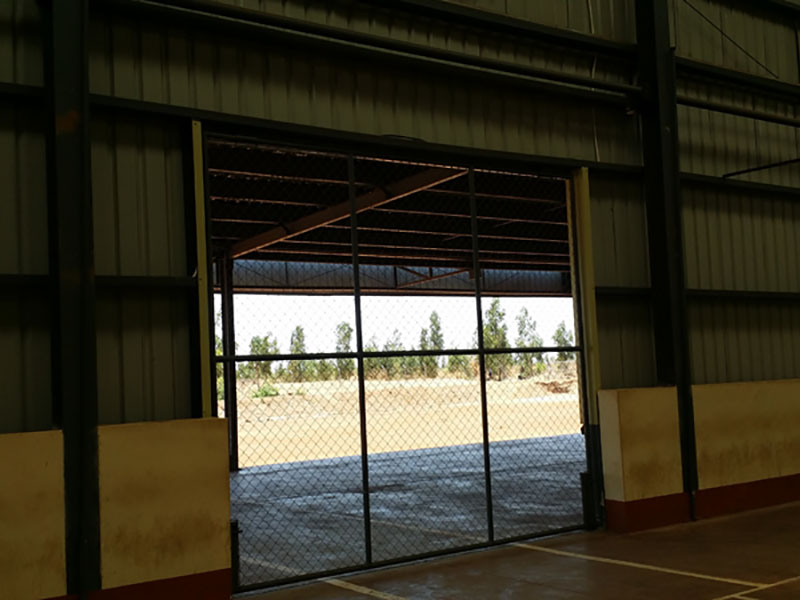
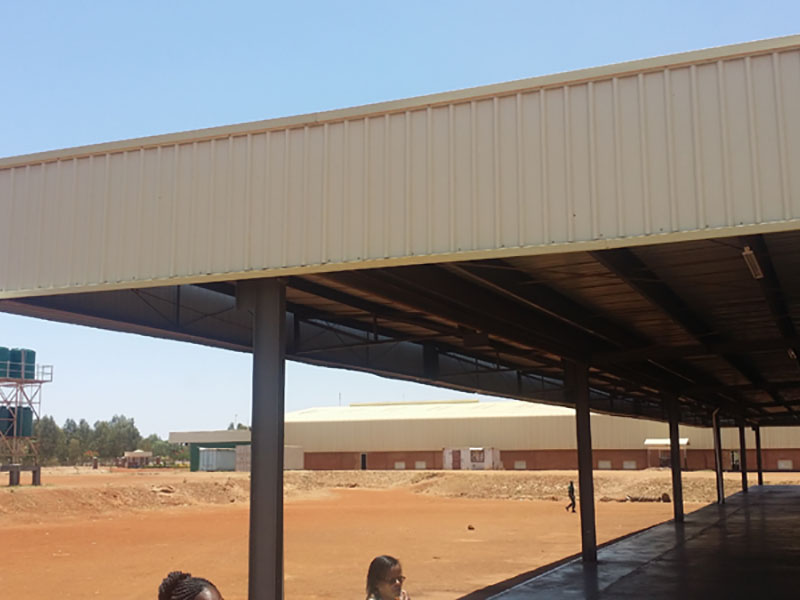
steel structure workshop,steel PEB warehouse,storage shed,large industrial plant ,hangar,garage,etc all can adopt this steel structure project.