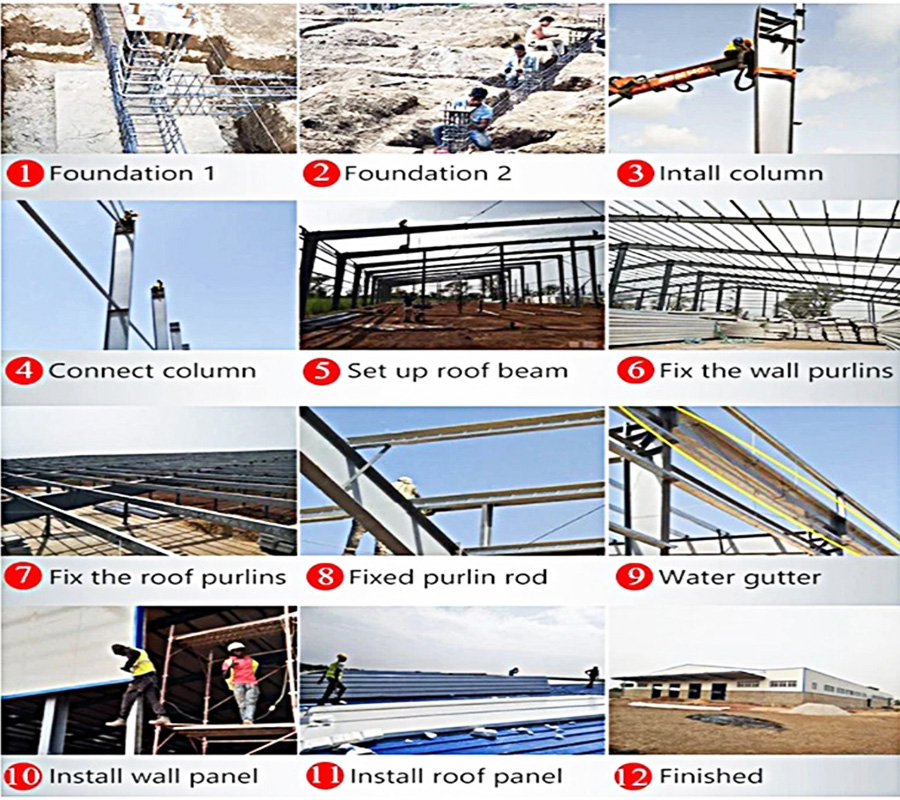

Prefab Package Factory
For a package factory,it usually need large space while large span steel workshop for production,as well as prefab warehouse for storage.Prefab steel building is a good solution for factory,due to its high strength and fast construction speed.A prefab factory can be put into operation within three months。
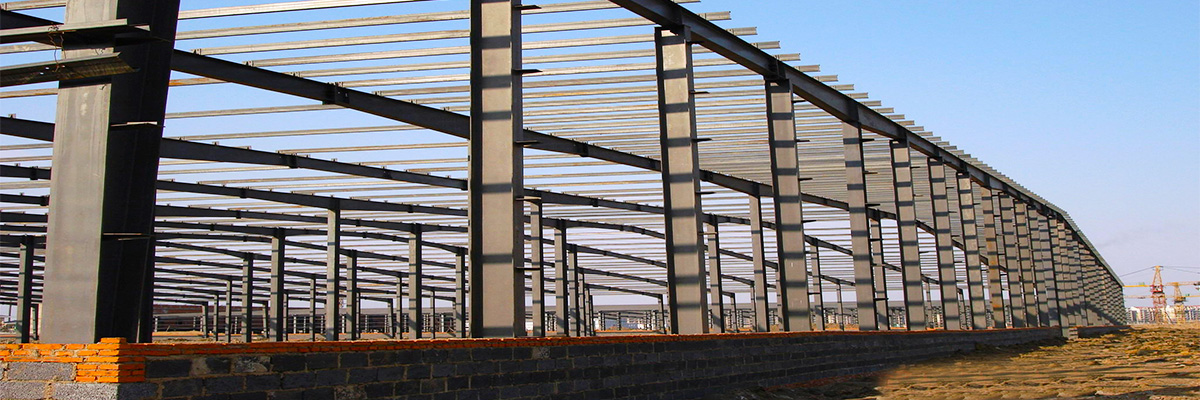
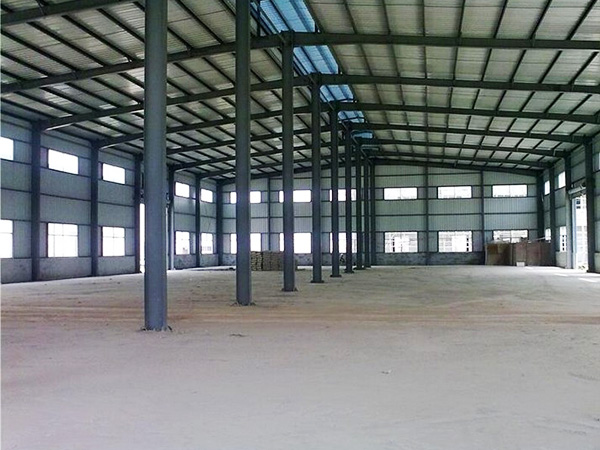
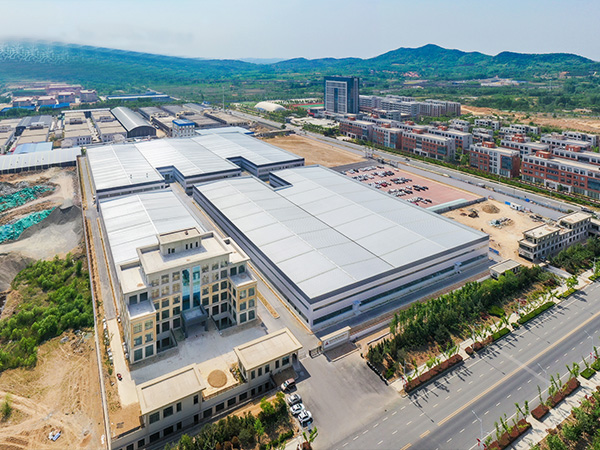
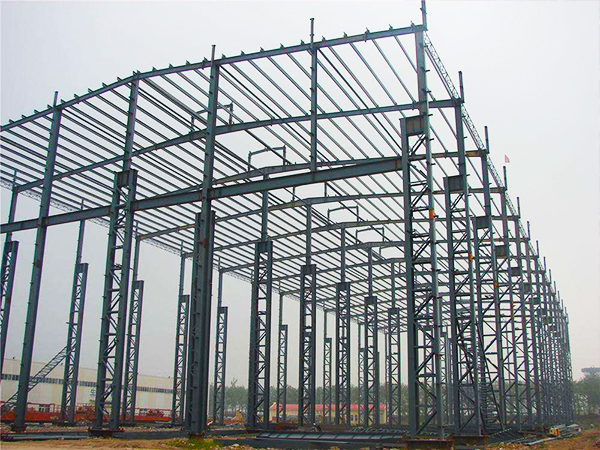
Why Choose Prefab Factory?
→Light weight and convenient in shipping.
→Easy to assemble and dismantle. The assembling only requires simple tools: Plugs and screw. The prefab buildings can be rebuilt for several times.
→Firm structure.The prefab factory buildings adopt steel frame structure and sandwich panels.
→ Waterproof. Steel has good performance in waterproof.
→Customized. The roof, wall, door, windows, crane can be chosen by the customer.
→Durable. The steel frame parts are all processed with anti-corrosion coating and can be used for as long as 50 years from the design.
Prefab Factory Design
We supply the structural steel prefab factory design,which depends on customers' specific applications and specifications, the steel sections will be fabricated into various shapes and sizes.
There are over 100 engineers will provide reliable solution based on safety and economic cost.
●Primary Framing Elements
Beams and all primary members are made by H section steels- hot rolled section steel/ welded section steel, which will be bolted together at site. A factory primer and facing paintings are applied to get better anti-rusting effect of primary framing elements.
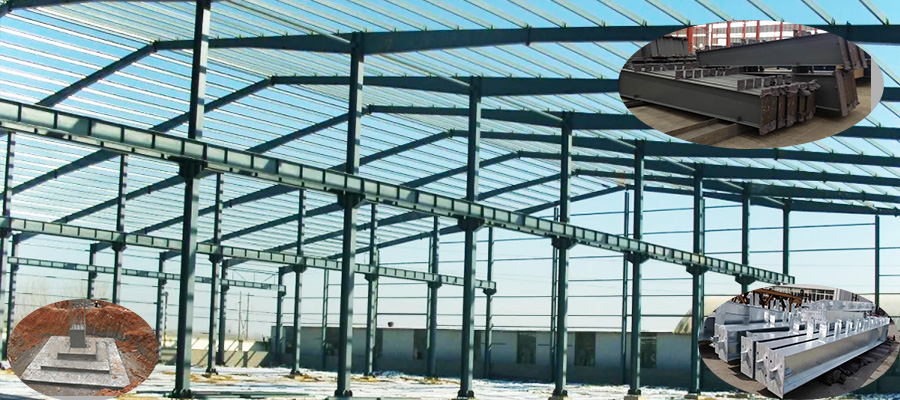
●Secondary Framing.
Purlin, Tie Bar, Roof and Wall Support are formed as secondary framing
●Bracing
Round steel is supplied with knee bracing and other supporting parts that need portal framing, which will improve the stability and durability of the whole structural building.
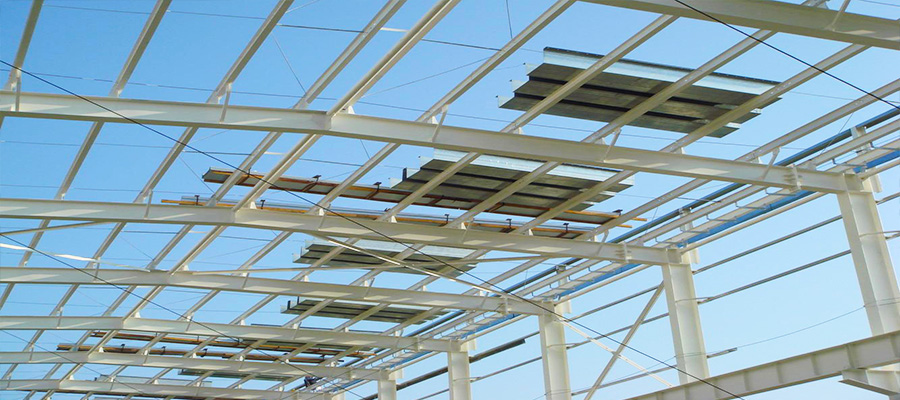
●Cladding
Roof and Wall are covering of color-coated corrugated steel sheet or steel sandwich panel, hot dipped with zinc and aluminum compound, that is fixed to the outside of structural building to protect it against bad weather or to make it look more attractive and last for generations.
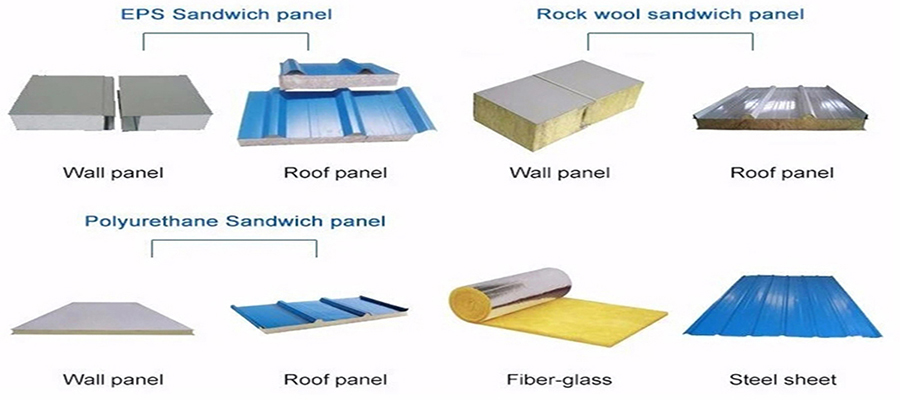
●Windows and Doors
Windows: Plastic Steel Window/Aluminum-alloy Window
Door: Sliding Door/Rolling Door
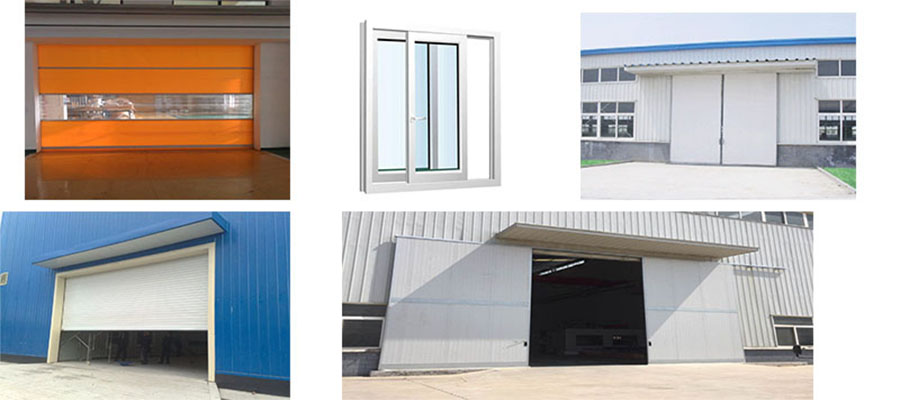
●Other Options
Gutter, Downpipe, Transparent sheet, Ventilator and Bridge Crane will be fitted according to client's requirements
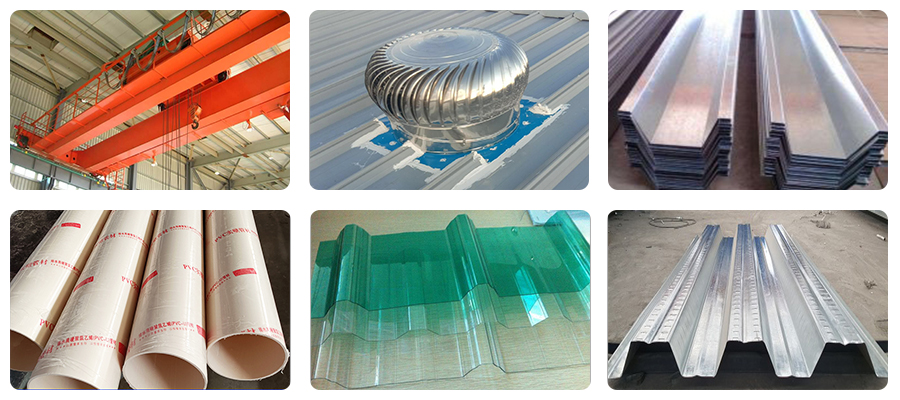
Packing and transport
All the structure components, panels,bolts and sort of accessories will bewell packed with standard package suitable ocean transportation and loaded into 40’HQ.
All the products are loaded at the loading site of our factory using crane and forklift by our skilled workers,who will prevent the goods to be damaged.
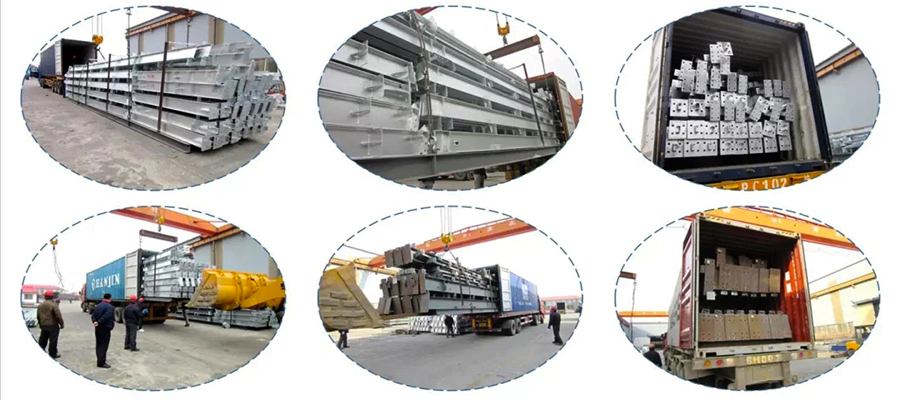
Construction Guidiance
In the past 25 years,we have done thousands of projects while our products have been sent to more than 80 countries and regions.Our products cover all kinds of steel structures,such as prefab warehouse,workshop,shopping mall,hangar,prefab apartment,poultry farms and so on.Here below are some cases about steel warehouse.
