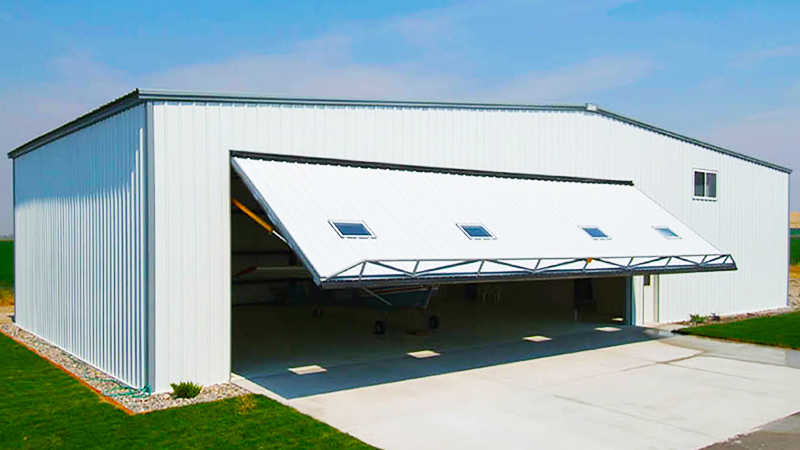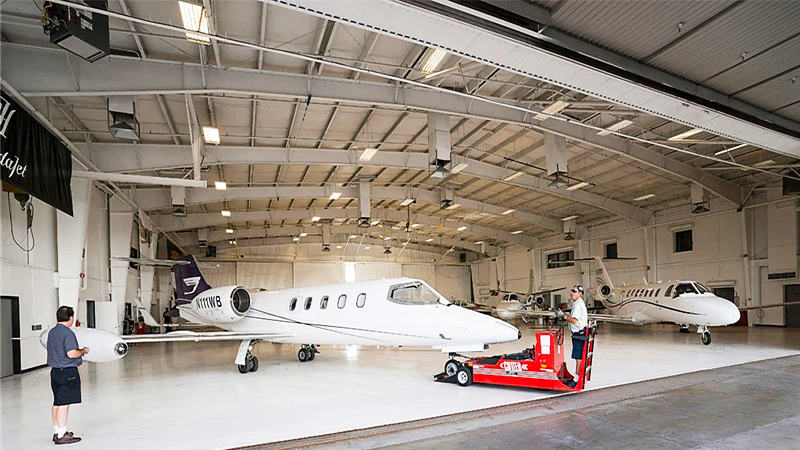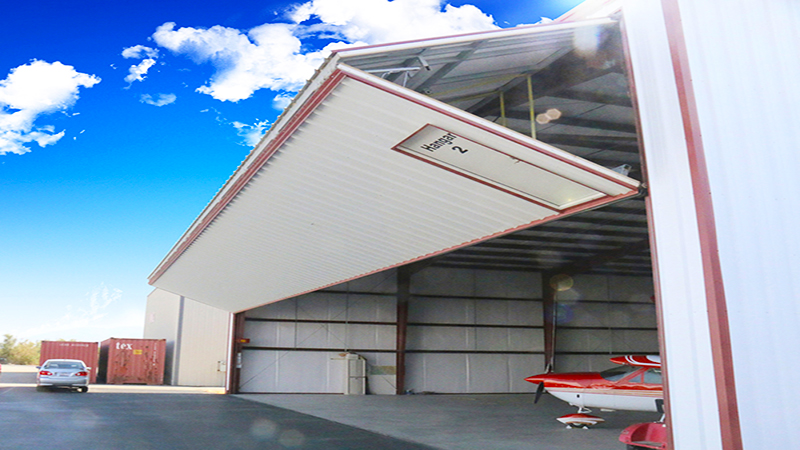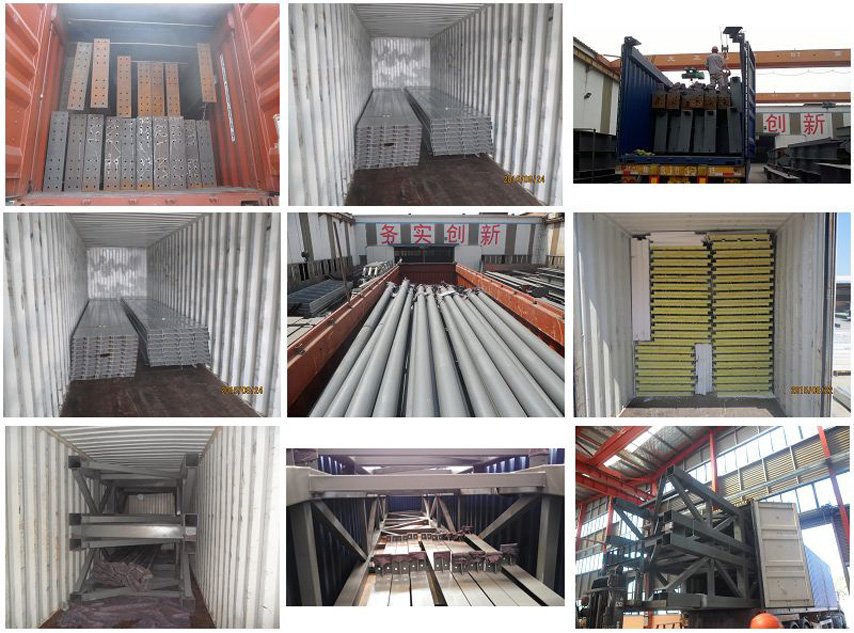

Attaining consumer satisfaction is our firm’s purpose for good. We’ll make wonderful efforts to produce new and top-quality merchandise, meet up with your special necessities and supply you with pre-sale, on-sale and after-sale products and services for OEM Factory for Prefabricated Workshop Hangar Steel Structure Prefab Warehouse, We’re going to endeavor to maintain our fantastic track record as the very best products supplier in the planet. When you’ve got any questions or reviews, you should get in touch with with us freely.
Attaining consumer satisfaction is our firm’s purpose for good. We’ll make wonderful efforts to produce new and top-quality merchandise, meet up with your special necessities and supply you with pre-sale, on-sale and after-sale products and services for Aircraft Hangar, metal building, Steel Construction, Steel Structure Building, steel structure warheouse, We integrate all our advantages to continuously innovate, improve and optimize our industrial structure and product performance. We’ll always believe in and work on it. Welcome to join us to promote green light, together we will make a better Future!
Aircraft Hangars are large-span single-story buildings used to store and maintain aircraft.
Depending on the number of aircraft and requirements of the plane layout, building height, and structural form of the hangar building also differ, mainly depending on the following factors:
1) Simultaneous maintenance of aircraft type and quantity, maintenance items and the maintenance required;
2) Requirements and restrictions on height and plane layout of hangar structure ;
3) Requirements for the hangar door and crane and working platform in the hangar;
4) Configuration requirements for fire protection facilities inside and outside the hangar;
5) Site conditions and future development trends.
| Name | Prefabricated Aircraft Hangars Hangar Steel Structure For Maintenance |
| Structure Type | portal frame structure, truss frame, flat frame structure |
| Length | 20m~200m |
| Width | 20m~50m |
| Eave Height | 8m~30m |
| Roof Slope | 10% or flat |
| Steel beam & Column | H-section steel, truss steel, steel tube, latticed steel, cross-section steel |
| Roof & Wall insulation panel | steel galvanized cladding sheet, composite panel |
| Door | Sliding door, folding door, lift door |
| Window | PVC fixed window and sliding door |
| Anti-corrosion for steel structure | Painting or Hot dip galvanized |

1). The span and height of the hangar are relatively large. Generally, the span of a large aircraft hangar is more than 62m, and the height is about 20m. The span of a medium-sized aircraft hangar is also more than 42m.
2). To meet the aircraft requirements entering and exiting the hangar, the front of the hangar has a large opening and no pillars. The structure of the gate opening is a critical issue in the design of the large-span hangar structure.
3). To meet the hangar’s use requirements, the roof is required to have greater rigidity. In large wind loads, such as adopting a light roof system, engineers must consider the influence of wind suction on the structure when the door opened.
The plane layout and height requirements of the aircraft hangar are unique, which directly affects the structure of the building.
Due to the vast span of the hangar, the weight of the roof structure in the total load is significant. The steel structure has the advantages of high strength, lightweight, small cross-section. Therefore, steel structures generally used as load-bearing roof systems for large-span buildings, which can reduce the weight of the roof structure and reduce costs.
The hangar has ample space, and many aircraft often maintained inside the building. So there are various maintenance equipment and working platforms accompanied by explosive sources of oil and gas combustion. There should be strict requirements and perfect facilities for fire and explosion protection. Currently, high-foam foam fire extinguishing systems mostly used.
| Main steel frame | Column | Q235 or Q345,Welded H section steel or steel truss |
| Beam | Q235 or Q345,Welded H section steel or steel truss | |
| Secondary frame | Purlin | Q235,C or Z section steel |
| Knee brace | Q235,L50*4 | |
| Tie rod | Q235 ,steel pipe | |
| Brace | Q235,φ20 round bar or angle steel | |
| Maintenance system | Roof cladding | EPS/fiberglass/rock wool/PU sandwich panel or corrugated steel sheet |
| Wall cladding | EPS/fiberglass/rock wool/PU sandwich panel,glass curtain, aluminium sheet ,corrugated steel sheet for choice | |
| Accessories | Window | Aluminium alloy window |
| Door | Electric hangar door,sliding door | |
| Fastener | High strengthen bolt,normal bolt,self tapping screw,etc. | |
| Rain spout | PVC | |
| Trim | 0.5mm corrugated steel sheet | |
| Surface treatment | Painted or galvanized | |
| Service life | Up to 50 years | |
| Wind resistance grade | 12 grades | |
| Certification | CE,SGS,ISO | |

The hangar door has a unique structure due to its large size and weight, and it needs to be easy to open. To make it easier for planes to enter and exit the hangar, the door usually designed according to the full height of the aircraft hangar. The total length divided into several fans, each of which is about 10-20 meters wide. There is a dedicated guide structure on the top of each door, and the bottom track wheel supports the door leaf, the door leaf made of the steel frame covered with a thin steel plate, the thickness of the door leaf about 500-700 mm.

1.Connecting plate on steel structure willl be packaged with bubble plastic,to protect the paint on them from being knocked off during transportation.
2.Sandwich panels and corrugated steel sheet will be packed with plastic film if need.
3.Bolts will be packed in wooden boxes with detailed list.
4.All goods will be loaded in 40’HQ container,40GP and 20GP container are ok if necessary.And if there are requirements on weight,it needs to be informed before loading.

Port
Qingdao Port or as required.
Delivery time
30-45 days after deposit or L/C received and the drawing is confirmed by buyer.Pls disscuss with us to decide it.
Attaining consumer satisfaction is our firm’s purpose for good. We’ll make wonderful efforts to produce new and top-quality merchandise, meet up with your special necessities and supply you with pre-sale, on-sale and after-sale products and services for OEM Factory for Prefabricated Workshop Hangar Steel Structure Prefab Warehouse, We’re going to endeavor to maintain our fantastic track record as the very best products supplier in the planet. When you’ve got any questions or reviews, you should get in touch with with us freely.
OEM Factory for China Hangar and Prefabricated Workshop, We integrate all our advantages to continuously innovate, improve and optimize our industrial structure and product performance. We’ll always believe in and work on it. Welcome to join us to promote green light, together we will make a better Future!