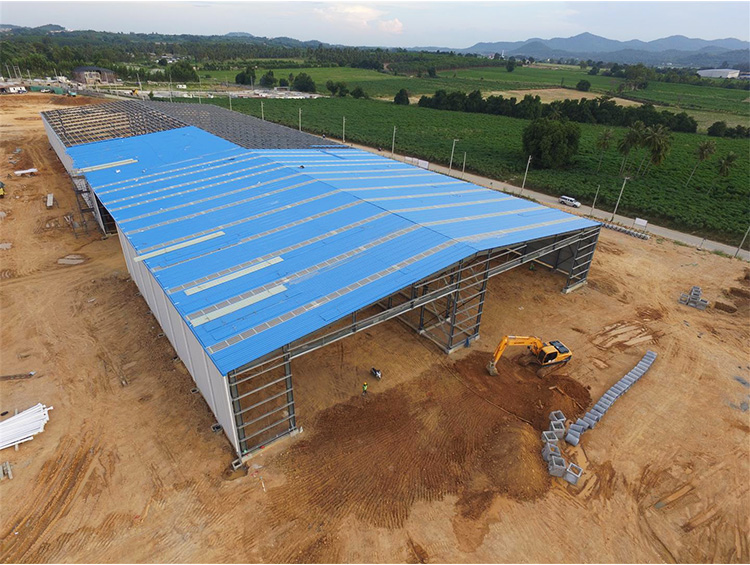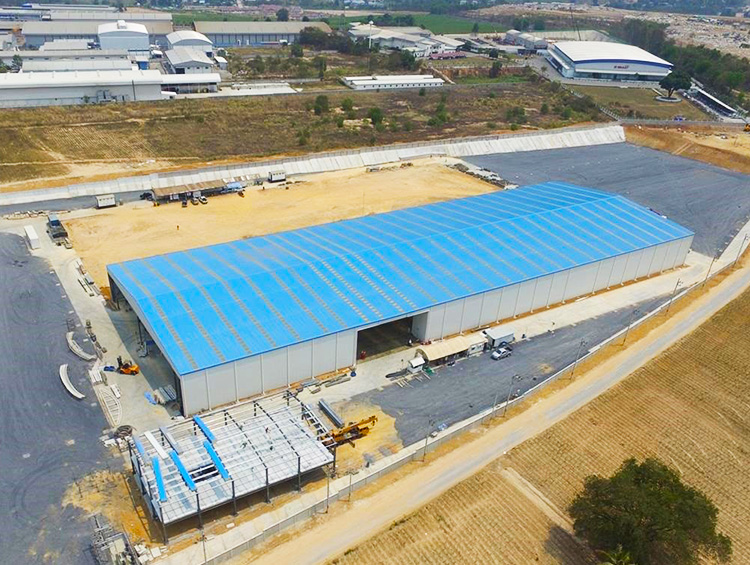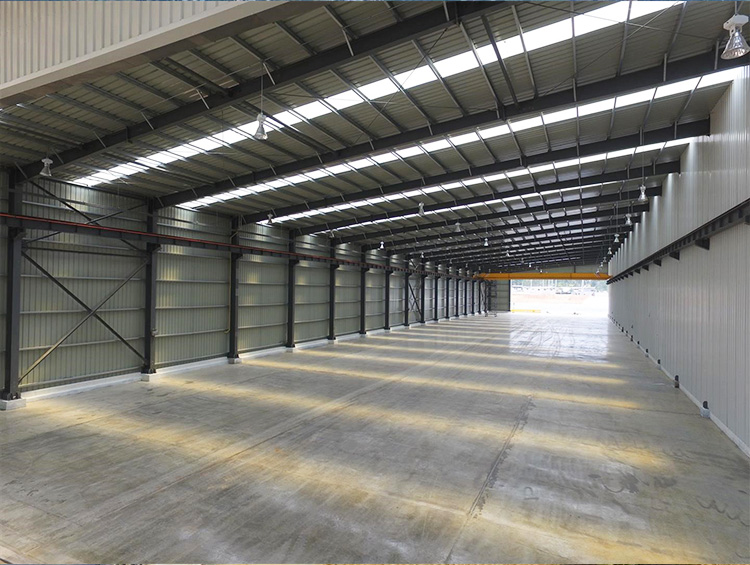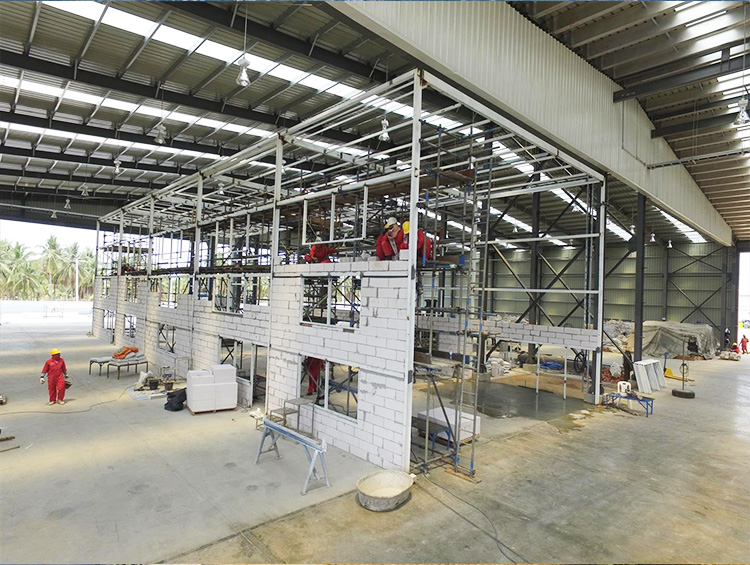

Borton Steel Structure designed the Thailand Steel Structure Workshop for painting.Thailand is located at east- southern Asia, is one the major market of our company.We have done many projects there,such as warehouse,workshop,office,etc.
Thailand Steel Structure Workshop
The size of the Thailand Steel Structure Workshop is 160m(L) x 55m(W) x 9m(H); this steel structure workshop can meet the needs of paint and provide the owner with multi-functional use needs. For example, the 20-meter clear span can store industrial products or be used as a shed for parking agricultural machinery. It can also be used as a workshop for industrial production to meet business development needs in different periods and maximize the economic benefits of steel structure buildings.

The steel structure workshop adopts the portal steel frame structure design,with Q345B H welded column and beam,painted surface treatment.The engineer calculates a reasonable H-beam section through the design software to be used as the main structure of the steel structure warehouse.Main frame structural will be facricated in factory and connected by bolt on site.
The secondary structure is processed with angle steel, steel pipe, and rod, such as roof and wall bracing, tie beam, galvanized C purlins, etc. The primary framing and secondary steel form a sealed structure, which can withstand the effects of artificial and natural environments to the greatest extent.
Cladding System of Thailand Steel Structure Workshop?
Considering it is a paint workshop,there is no need that the roof and wall should be with insulation.Roof panel is V-960type 0.5mm sea blue steel sheet while wall is V-840 type 0.5mm white grey steel sheet,this solution is much more economic than sandwich panel.
When design a building,the usage should be considered first,then is the most economic solution which can save the investment cost.

Shock resistance: The steel structure building has a solid ability to resist earthquakes and horizontal load.
Wind resistance: Steel structure buildings have lightweight, high strength, good overall rigidity, and strong plasticity.
Durability: The steel structure is composed of a cold-formed thin-walled steel member system. The steel frame is made of super anti-corrosion high-strength cold-rolled galvanized sheet, which effectively avoids the corrosion of the steel plate during construction and uses and increases the service life of the steel member.
Insulation: The thermal insulation material used has an excellent thermal insulation effect.
Healthiness: Steel structure materials can be recycled 100%, genuinely green and pollution-free. Meeting the requirements of the ecological environment is conducive to health.
Fast and convenient: Unaffected by environmental seasons, installation can be completed quickly.

Steel structure workshop is more economical than conventional buildings. The construction process is relatively simple; the prefabricated steel structure’s construction process is usually not as easy to delay the construction period of other buildings. All drilling, cutting, and welding are carried out in the factory, and then the parts are transported to the construction site for installation. Since only the parts are assembled on-site, there is almost no other cost increase.
Moreover, the technical requirements for the assembly of this prefabricated steel warehouse are not high. Almost anyone can do it, thus reducing labor costs and saving time.
Steel structure workshop is a prefabricated building material. It has high strength and easy assembly so it can be assembled quickly. The construction period of the steel warehouse is generally much shorter than conventional construction. Professional engineers design the steel structure warehouse according to different needs, saving you a lot of time on construction and greatly reducing your cost.
