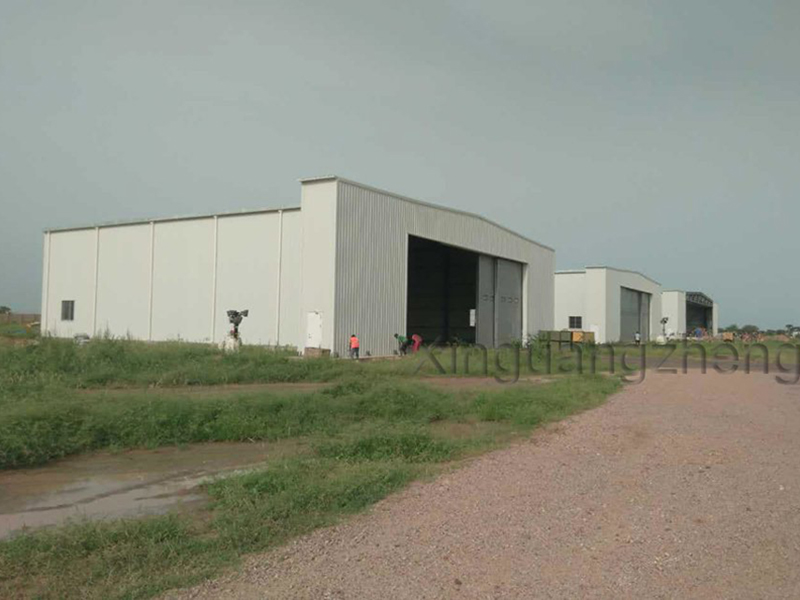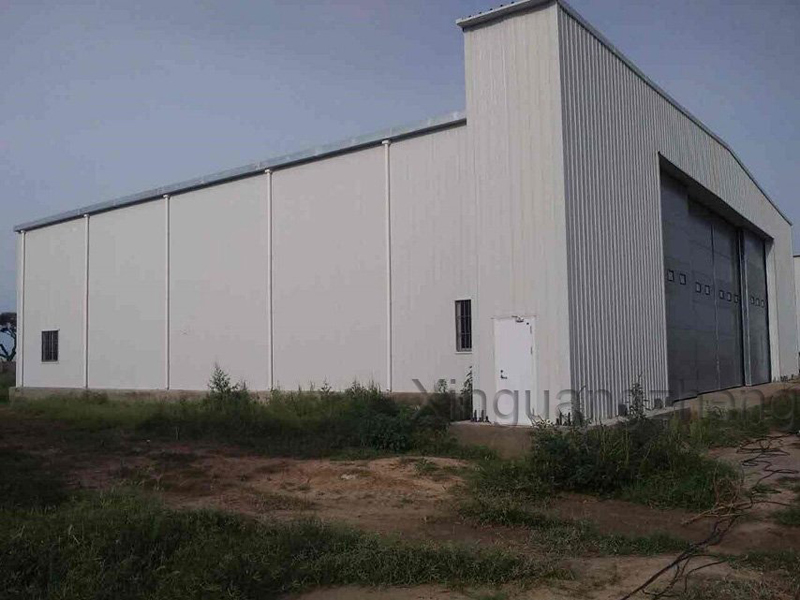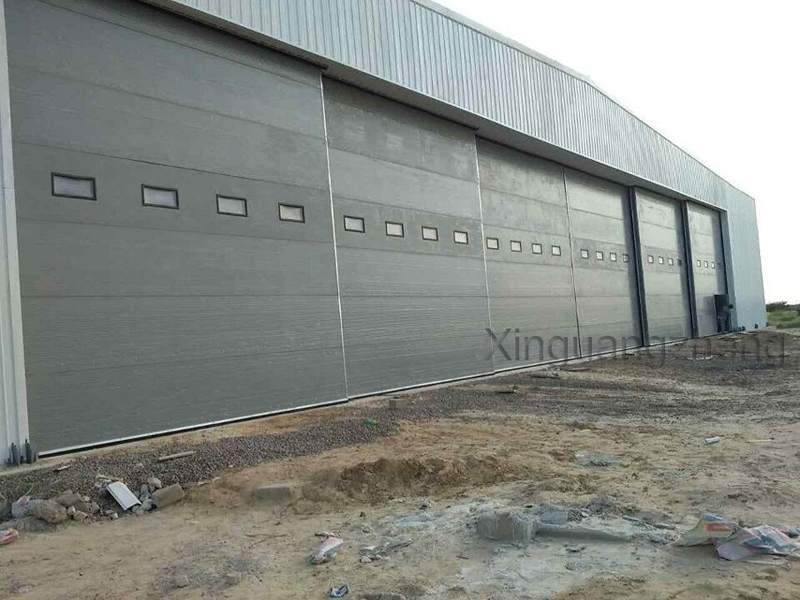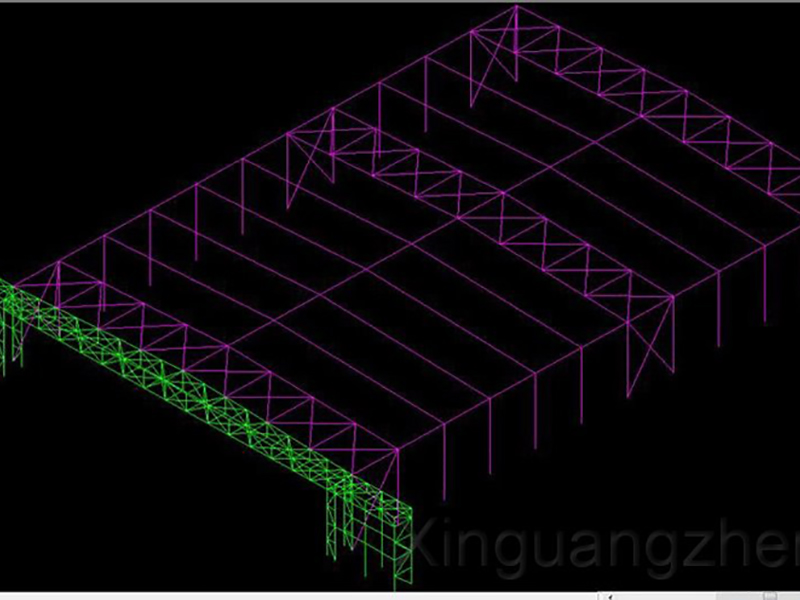

The project includes two sizes of steel hangars,one is 60m*40*m*8m,and the other is 30m*20m*8m.They are used as steel hangar and office for Niger Army.Steel portal frame + space truss structure contribute to the hangars are light weight,safe and economic.Hangar door are purchased from us as well,sizes are 38m * 6.5m or 18m * 6.5m.




1.Design data
Wind load:0.75KN/㎡
Roof Dead load:0.2KN /㎡
Roof Live load:0.3kN/㎡.
2.Size of steel hangar
60m*40m*9m (Length* Width* Eave Height)
3.Main steel frame
Welded H section steel column and beam, 2 coats of mid-gray anti-rust paint, which will be bolted together on site.
4.Secondary Framing: C Purlin, Tie Bar, Roof and Wall Support are formed as secondary framing
5.Bracing: Round steel is supplied with knee bracing and other supporting parts that need portal framing, which will improve the stability and durability of the whole structural building.
6.Roof Materials:V-960 fiberglass sandwich panel, 0.5mm/50mm fiberglass/0.5mm, white color.
7.Wall Materials: V-900 corrugated steel sheet,white color
9.Window: PVC Windows with security grills
10.Door: Hangar door, 38m in length by 6.5m in height
11.Ceiling for inside office part: Light steel keel + gypsum board
12.Installation: We dispatch our workers to do the installation with local workers together.
The steel hangar building can be regards as storage warehouse for all kinds of aircraft. Regardless of the sizes of the aircraft, the hangar can be flexibly designed according to the relevant parameters of the aircraft