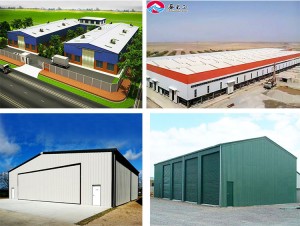

We insist on offering premium quality manufacturing with superior business concept, honest product sales as well as finest and fast assistance. it will bring you not only the good quality product or service and huge profit, but the most significant is to occupy the endless market for Wholesale Metal Light Construction Design Prefabricated Industrial Workshop Steel Structure Building, The principle of our company is always to offer high-quality solutions, experienced company, and trustworthy communication. Welcome all close friends to place trial buy for creating a long-term business romance.
We insist on offering premium quality manufacturing with superior business concept, honest product sales as well as finest and fast assistance. it will bring you not only the good quality product or service and huge profit, but the most significant is to occupy the endless market for steel frame,steel construction,pre-engineered building,steel structure building, In the increasingly competitive market, With sincere service high quality products and well-deserved reputation, we always offer customers support on products and techniques to achieve long-term cooperation. Living by quality, development by credit is our eternal pursuit, We firmly believe that after your visit we will become long-term partners.

The major components of the PESB are divided into 4 types-
Primary components of the PESB consists of mainframe, column, and rafters-
The main framing basically includes the rigid steel frames of the building. The PESB rigid frame comprises of tapered columns and tapered rafters. Flanges shall be connected to webs by means of a continuous fillet weld on one side.
The main purpose of the columns is to transfer the vertical loads to the foundations. In pre-engineered buildings, columns are made up of I sections which are most economical than others. The width and breadth will go on increasing from bottom to top of the column.
A rafter is one of a series of sloped structural members (beams) that extend from the ridge or hip to the wall-plate, downslope perimeter or eave, and that are designed to support the roof deck and its associated loads.
Purlins, Grits and Eave struts are secondary structural members used as support to walls and roof panels.
Purlins are used on the roof; Grits are used on the walls and Eave struts are used at the intersection of the sidewall and the roof. Purlins and girts shall be cold-formed “Z” sections with stiffened flanges.
Eave struts shall be unequal flange cold-formed “C” sections. Eave struts are 200 mm deep with a 104 mm wide top flange, a 118 mm wide bottom flange, both are formed parallel to the roof slope. Each flange has a 24 mm stiffener lip.
Cable bracing is a primary member that ensures the stability of the building against forces in the longitudinal direction such as wind, cranes, and earthquakes. Diagonal bracing in the roof and side walls shall be used.
The sheets used in the construction of pre-engineered buildings are Base metal of either Galvalume coated steel conforming to ASTM A 792 M grade 345B or aluminum conforming to ASTM B 209M which is cold-rolled steel, high tensile 550 MPA yield stress, with hot dip metallic coating of Galvalume sheet.
Non-structural parts of the buildings such as bolts, turbo ventilators, skylights, lovers, doors and windows, roof curbs and fasteners make the accessories components of the pre-engineered steel building.
We insist on offering premium quality manufacturing with superior business concept, honest product sales as well as finest and fast assistance. it will bring you not only the good quality product or service and huge profit, but the most significant is to occupy the endless market for Wholesale Heavy Metal Light Construction Design Prefabricated Industrial Workshop Steel Structure Building, The principle of our company is always to offer high-quality solutions, experienced company, and trustworthy communication. Welcome all close friends to place trial buy for creating a long-term business romance.
Wholesale China Prefabricated Steel Structure and Steel Structure, In the increasingly competitive market, With sincere service high quality products and well-deserved reputation, we always offer customers support on products and techniques to achieve long-term cooperation. Living by quality, development by credit is our eternal pursuit, We firmly believe that after your visit we will become long-term partners.