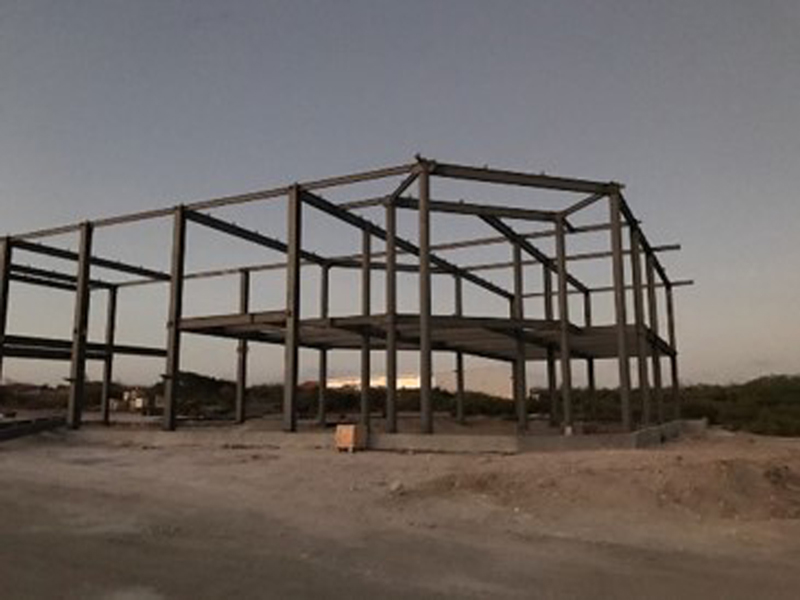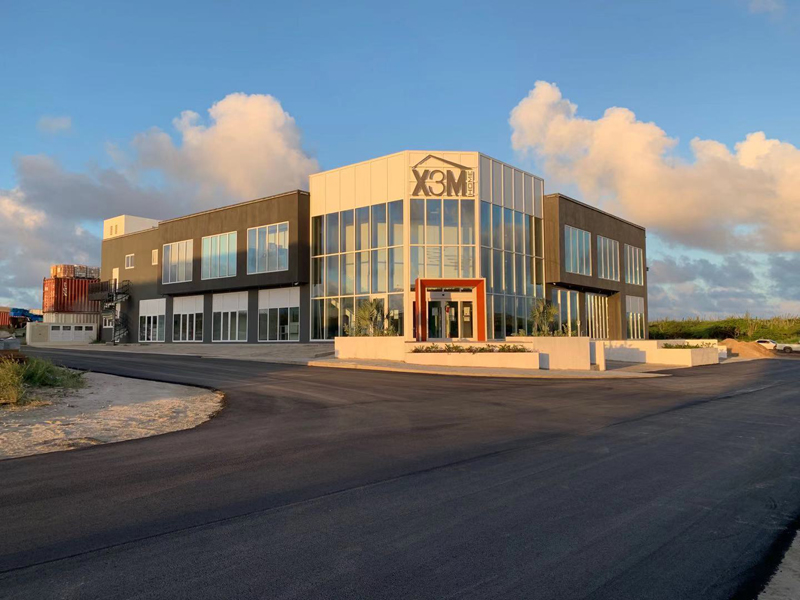

This project includes a 2-storey exhibition hall and a warehouse,the exhibition hall is frame structure while the warehouse is portal steel structure.Glass curtain is used for the wall of exhibition hall.Wall of warehouse is cement foam panel while roof is polyurethane sandwich panel.
The steel exhibition hall with glass curtain has light weight and good seismic performance.Using steel structure as the supporting of the glass curtain can further reduce the weight of the building.In addition, the toughness of the steel structure further enhances the seismic performance of the curtain wall building.
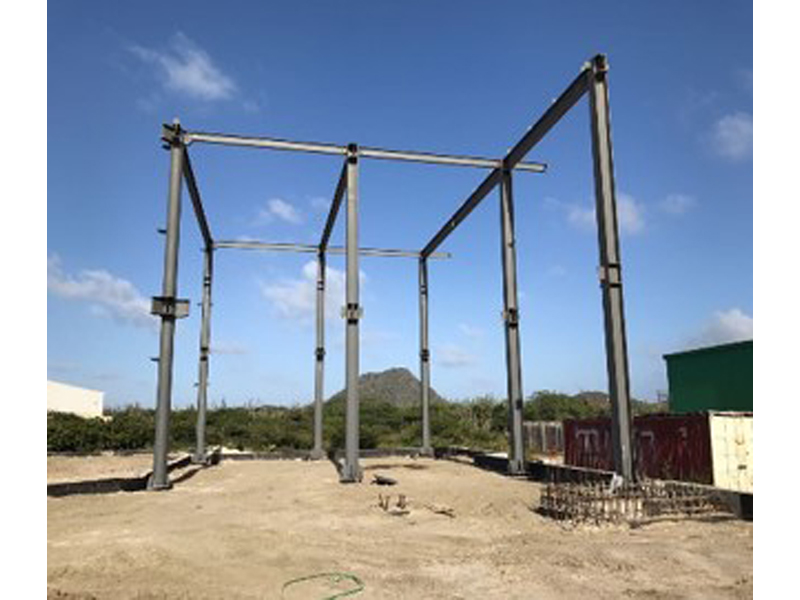
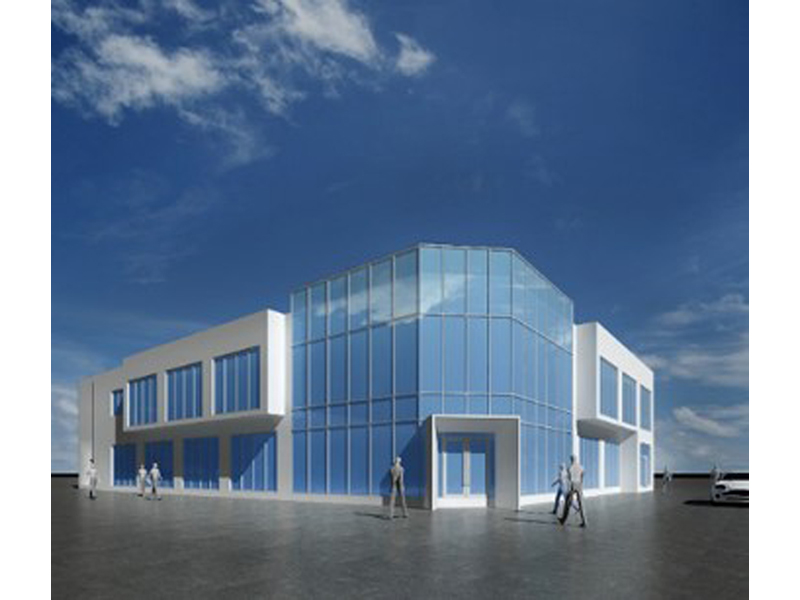
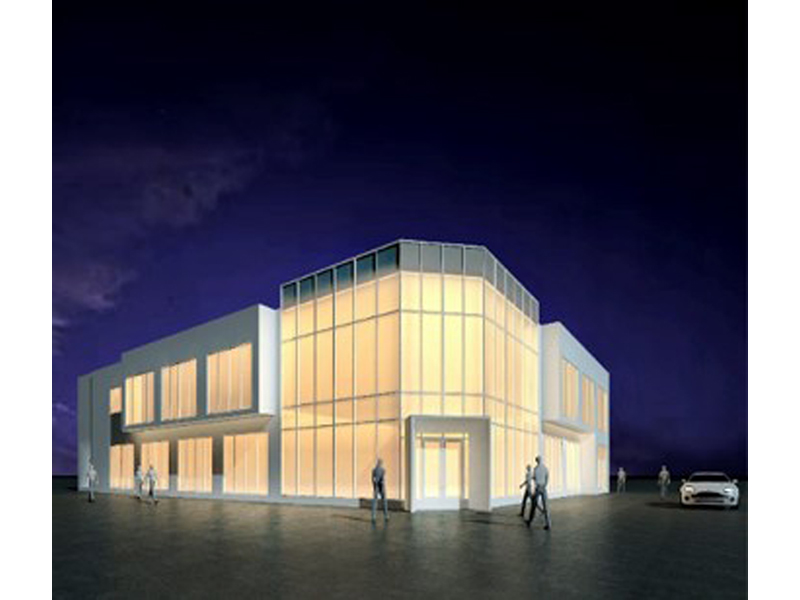
steel structure can be used to design complex structural buildings, reducing installation difficulty and shortening construction period. The shortening of the construction period reduce the labor cost. If steel construction is used for commercial and residential buildings, the owner's investment funds can be recovered more efficiently.
