

A steel structure exhibition hall for car showroom,is the first 4s shop in the center of Uruguay.It includes Automobile Exhibition, Office, Maintenance Center,covers an area of 4587 ㎡ in total.The steel automobile exhibition is truss frame while the maintenance center is portal steel frame.Office is made by steel frame and decorative materials, like drywall, ceiling, ceramic tile.
Facade is decorated with aluminum composite panel, glass curtain walls, marble wall, induction door, glass doors.
Outside
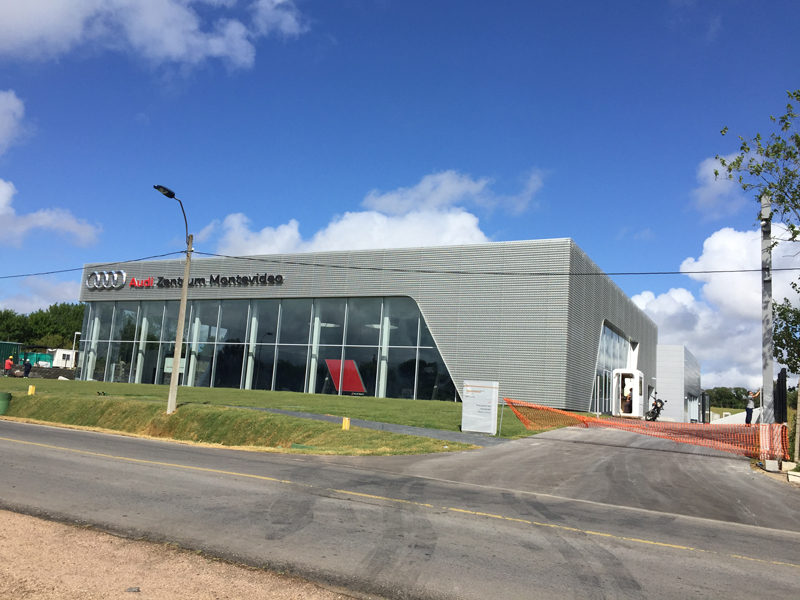
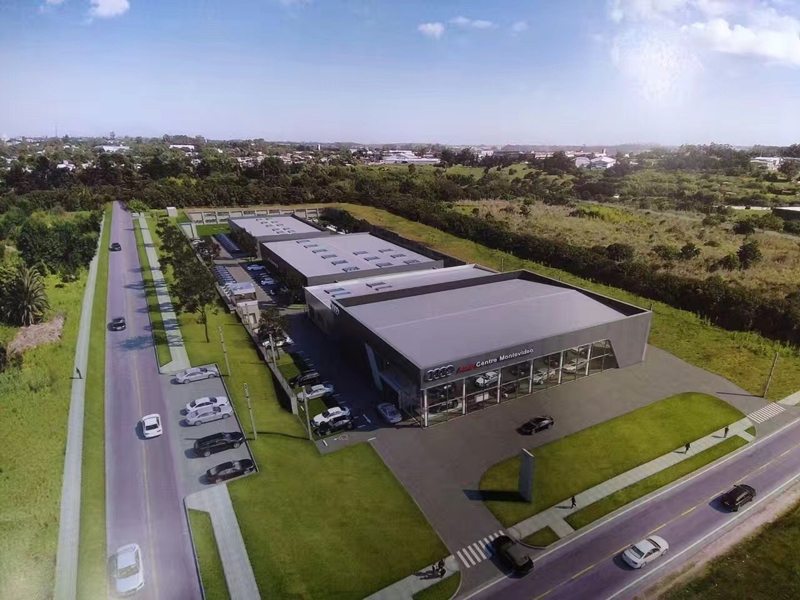
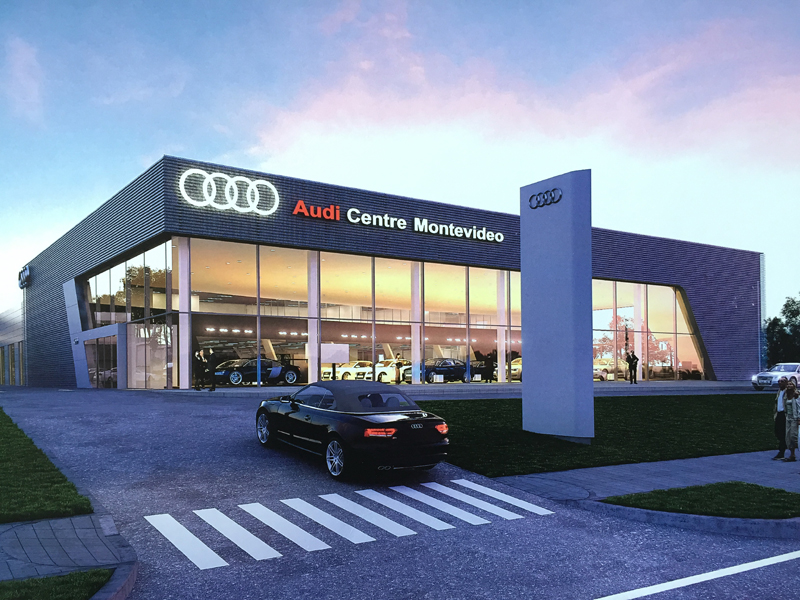
Inside
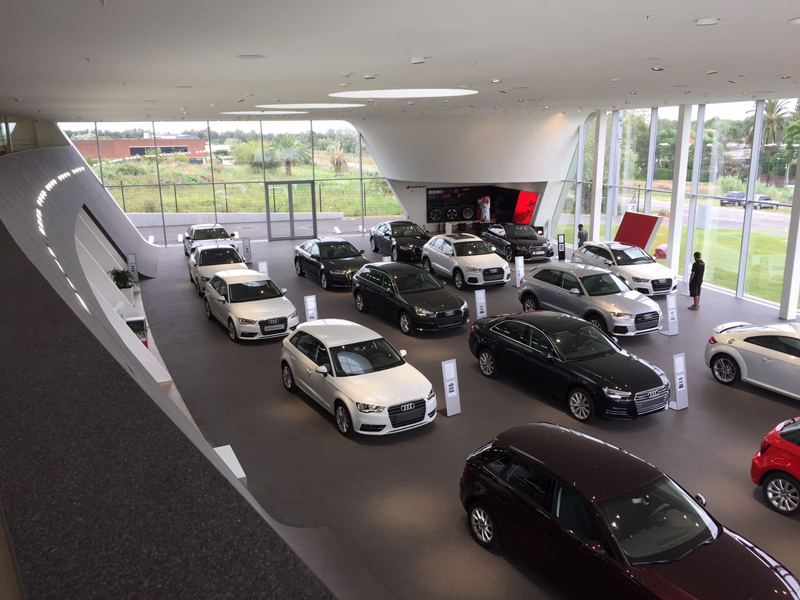
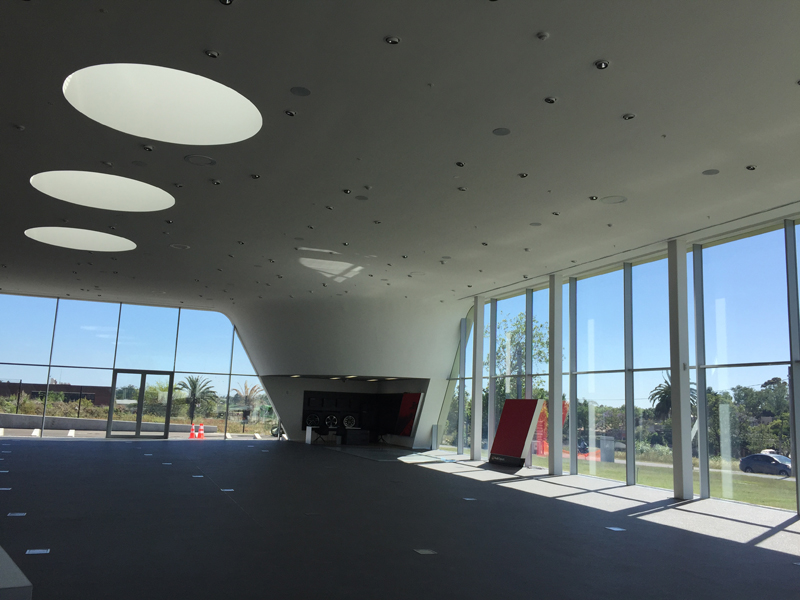
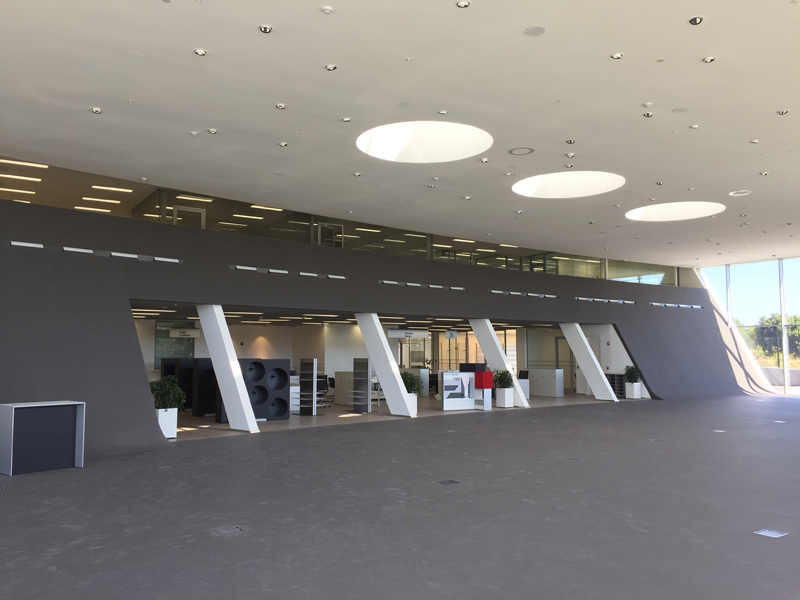
| Materials of steel structure exhibition hall | ||
| 1 | Steel structure | Welded H section steel or steel truss |
| 2 | Purlin | C section channel or Z section |
| 3 | Roof cladding | 100mm thickness EPS sandwich panel |
| 4 | Wall cladding | 100mm thickness PU sandwich panel and aluminium panel. |
| 5 | Tie rod | circular steel tube |
| 6 | Brace | Φ 20 round bar |
| 7 | Knee brace | L50*4,angle steel |
| 8 | Roof gutter | color steel sheet |
| 9 | Rain spout | PVC pipe |
| 10 | Door | induction door, glass doors |
| 11 | Windows | aluminum alloy window |
| 12 | Connecting | high strength bolts |