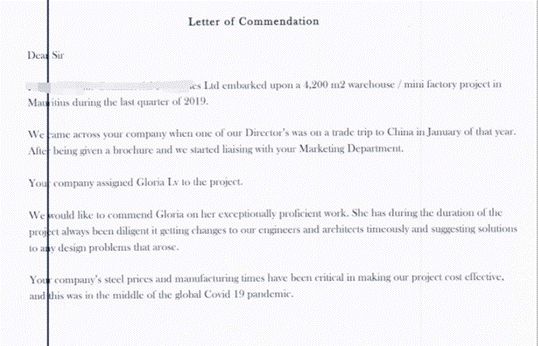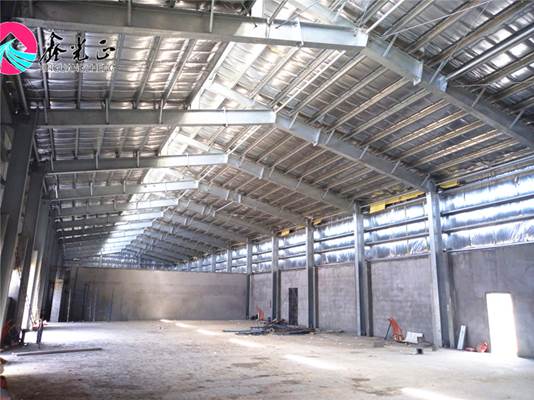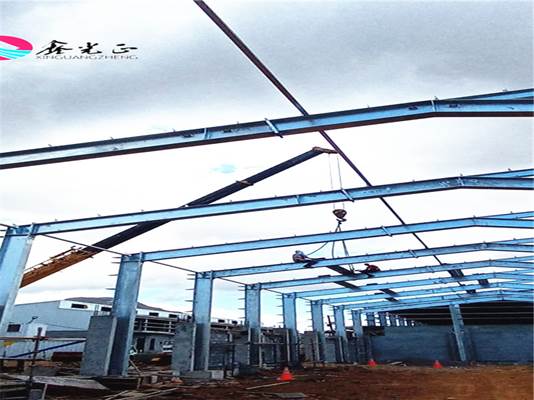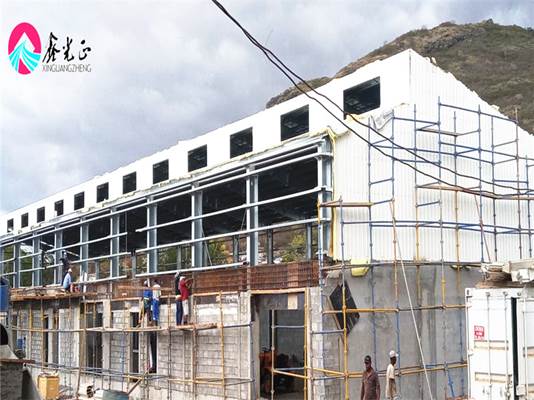Project!Mauritius Prefabricated Steel Structure Warehouse
Mauritius steel structure warehouse project was undertaken by us!
There are four different preabricated buildings of this project.
Total building area is about 4,200 m2.
We supplied the R&D design, steel structure material fabrication, the installation drawings and on line service.
Our clients are very appreciated to our high quality products and professional service!
Finally, we received the commendation letter from our clients!
And both of us hope we can cooperate more projects in near future!


A prefabricated steel structure for warehouse buildings is usually composed of steel beams, steel columns, steel truss, and other components made of section steel and steel plates. Each part connected by welds, bolts, or rivets.
Steel structure buildings are also light in weight and lighter than other types of buildings with the same strength. In fact, large-scale warehouses need large spans, and steel structures are most suitable for large-span buildings, such as factories, stadiums, etc.
Steel is cheaper than concrete and faster to erect, but comes with a longer lead time. The construction period is shorter, the construction is more convenient, and the time and investment costs significantly reduced. Besides, with the development of the business or other factors, some steel structure warehouses will face the problem of relocating addresses.
Steel structure can be easily and conveniently relocated, and environmentally friendly and recyclable. Once the steel structure warehouse is no longer required, it can still be recycled without pollution.
Post time: Feb-28-2023


