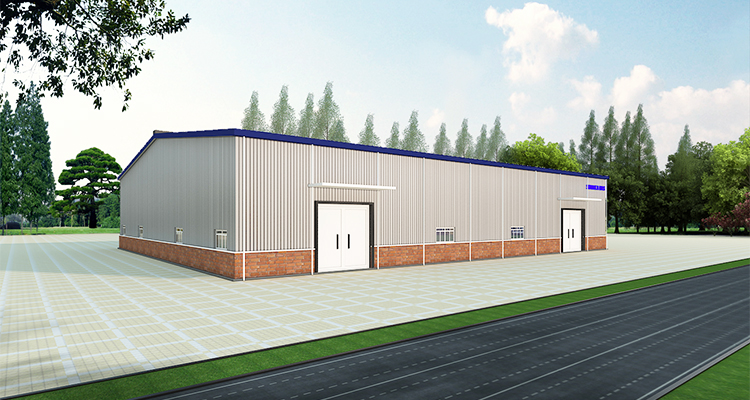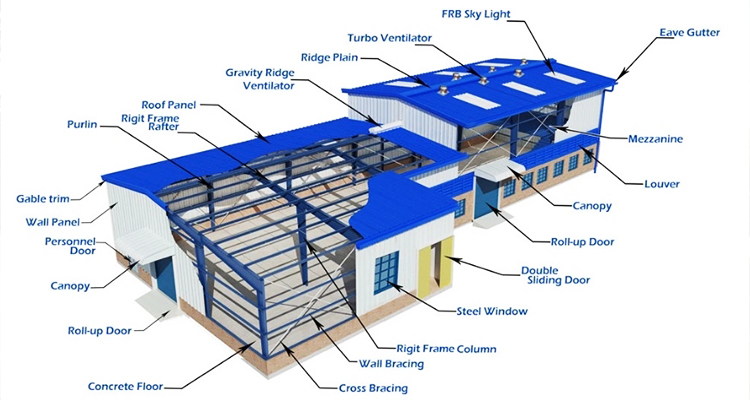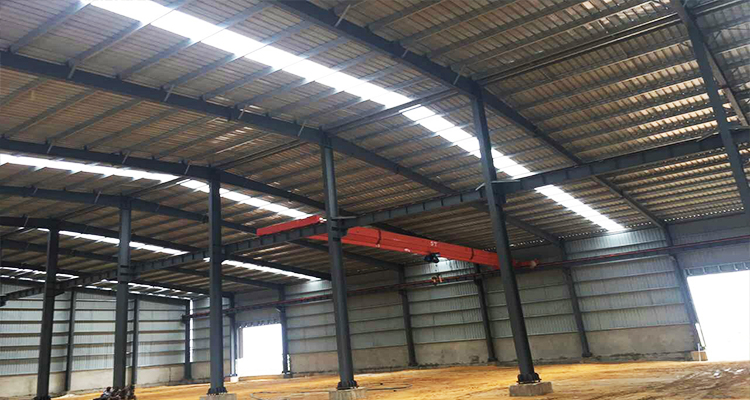

Borton Steel Structure manufactures modular construction building for industrial steel structure warehouse,workshop,aircraft hangar,office building,prefab apartment,etc.Our industrialized methods prioritize speed and accuracy, producing a cost-effective, ultra-sustainable product in half the time of traditional construction.
Benin Steel Structure Workshop
This prefab nail factory project consist of 3 steel structure workshops. One is 6000 square meters while the size is 60m(L) x 100m(W) x 10m(H), the two others are 3000 square meters with the sizes of 50m(L) x 60m(W) x 10m(H).Considering the need of production nail ,these steel structure workshop are also equipped with cranes.
Our steel structure workshops are specifically designed for your location, ensuring they meet the snow and seismic load requirements in your area. This can give you peace of mind knowing your structure is durable and reliable.Besides,all steel buildins are customized,it's welcomed to share ideas with us.

Primary components: steel columns, steel beams, wind-resistant columns, runway beams.
Steel columns: H-shaped steel column of equal section can be applied when the horizontal span of the facility does not exceed 15m and the column height does not exceed 6m. Otherwise, the variable section should be used.
Steel beams: generally C-shaped or H-shaped steel is used. The main material can be Q235B or Q345B.
Wind-resistant column: it is a structural component at the gable, mainly used to transmit the wind load.
Runway beams: this component is used to support the rail track onto which the crane runs. It is designed according to your lifting requirements.
Secondary components: purlins (C-shaped, Z-shaped), purlin brace, bracing system (horizontal bracing, vertical bracing)
Purlins: C-shaped or Z-shaped purlins can be used to support the wall and roof panels. The thickness of C-shaped steel can be 2.5mm or 3mm. Z-shaped steel is especially suitable for large slope roofs, and the material is Q235B.
Purlin brace: it is used to keep the lateral stability of the purlin, increase the lateral stiffness as well.
Bracing system: the horizontal and vertical bracing systems are intended to ensure the overall stability of the structure.
Building envelop: color steel tile, sandwich panel

Color steel tile: it is suitable for roofing, wall surface, interior and exterior wall decoration of various industrial factories. The thickness can be 0.8mm or less. Typically we use 0.5mm color-coated steel plate for your workshop.
Sandwich panel: the thickness can be 50mm, 75mm, 100mm or 150mm. It features easy installation, light weight and environmental protection.
A combination of single layer color steel plate, insulation cotton and steel mesh: this method is intended to strengthen the insulation.
Lighting panels are generally added to the roof in order to save energy and improve indoor lighting. Clerestory can be designed at the ridge to enhance indoor ventilation.
The characteristics of the steel structure workshop are:
1. The steel structure is light in weight, high in strength and large in span.
2. The construction period of steel structure is short, and the investment cost is correspondingly reduced.
3. Steel structure buildings have high fire resistance and strong corrosion resistance.
4. The steel structure is convenient to move and no pollution is recovered.

If you have a drawing,we can quote for you accordingly
If you don’t have a drawing,but interested in our steel structure building,kinldy provide the details as following
1.the size:length/width/height/eave height?
2.The location of the building and its usage.
3.The local climate,such as:wind load,rain load,snow load?
4.The doors and windows size,quantity,position?
5.What kind of panel do you like?sandwich panel or steel sheet panel?
6.Do you need crane beam inside the building?if need,what’s the capacity?
7.Do you need skylight?
8.Do you have any other requirements?