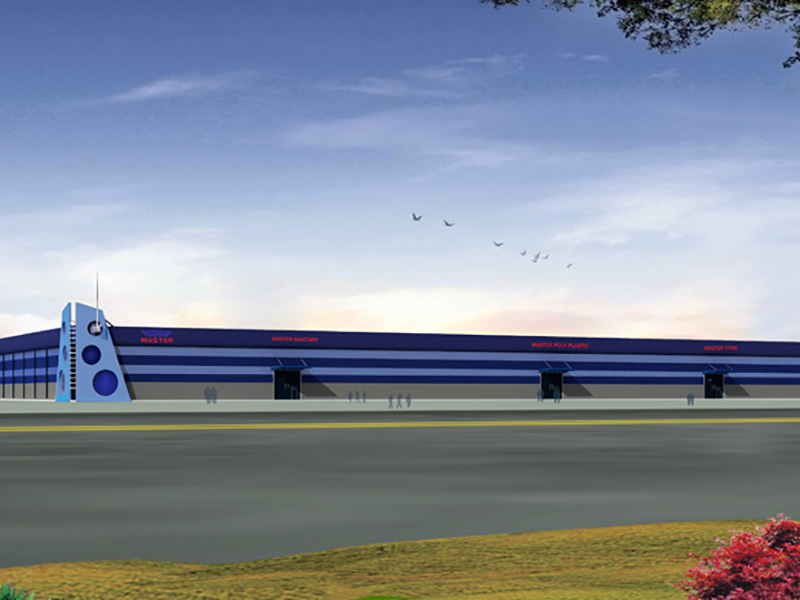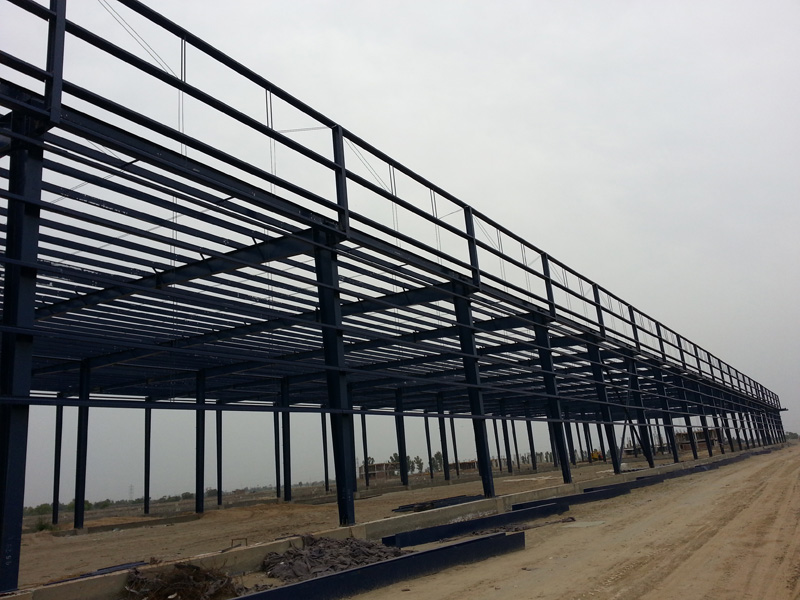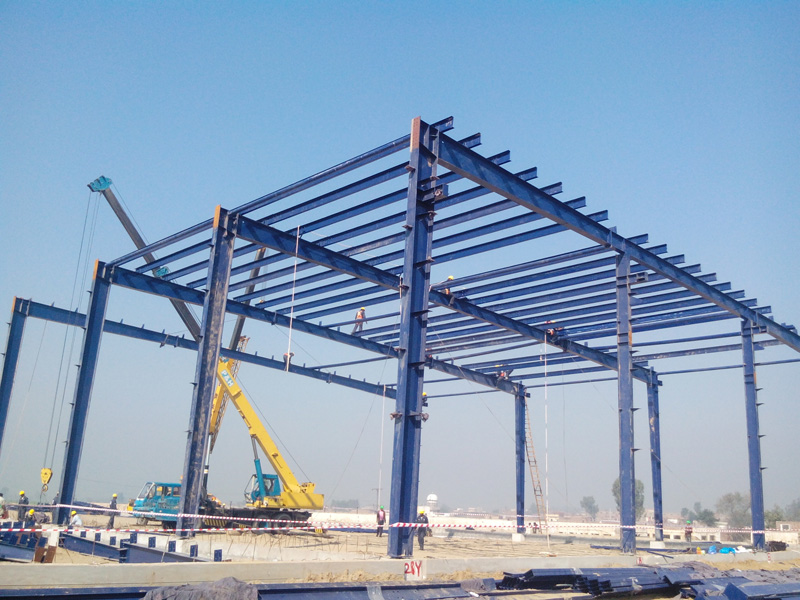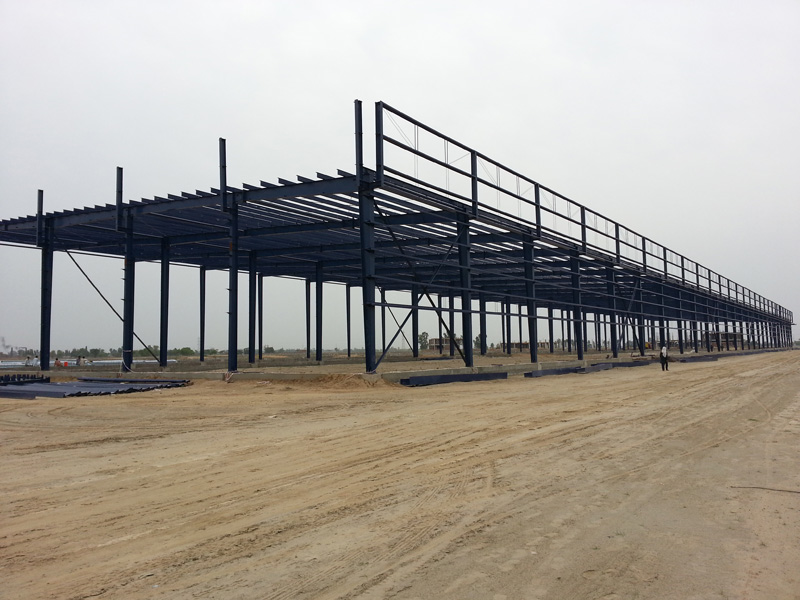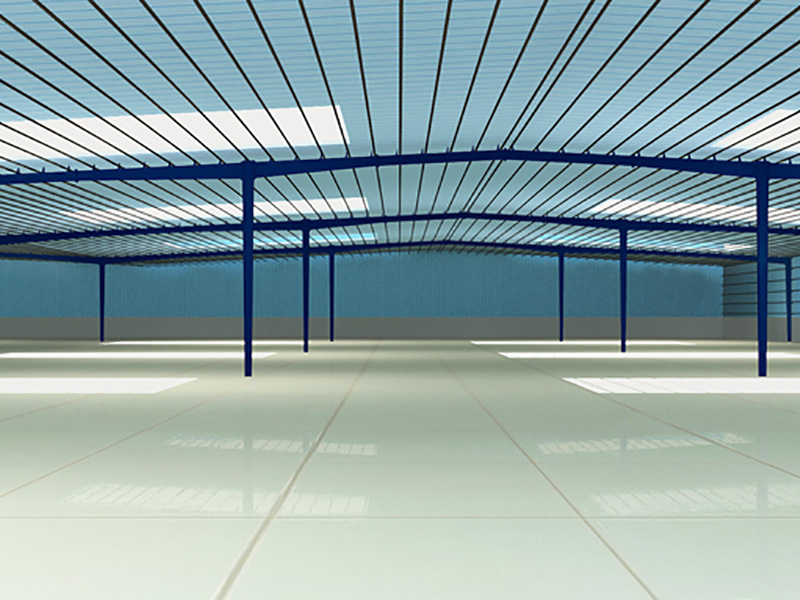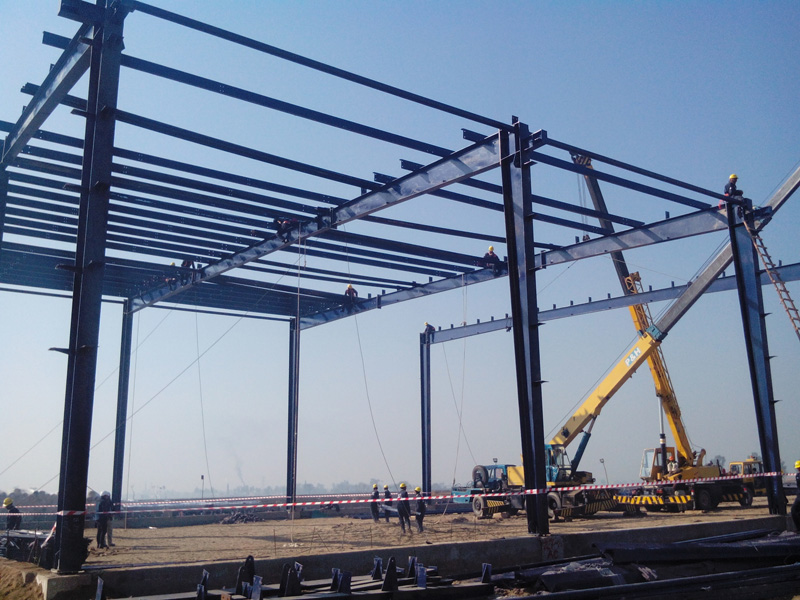

This steel workshop is used for ceramic tile production,with an area of 49050m2.There is a 3 meter high brick wall at the bottom of wall side.
Main materials are as following:
Steel truss: Q345B
Column: Q345B
Roof&wall purlin:galvanized Z280X75X20X2.5
Horizontal bracing:Φ25 round steel
Wall cladding: V820 0.5mm corrugated steel sheet+50mmglass wool+0.4mmcorrugated steel sheet
Roof cladding: V 840,0.5mm corrugated steel sheet+50mm fiberglass/0.45mm corrugated steel sheet,skylight panel,ventilator
Door: electric rolling door,electric sliding door
