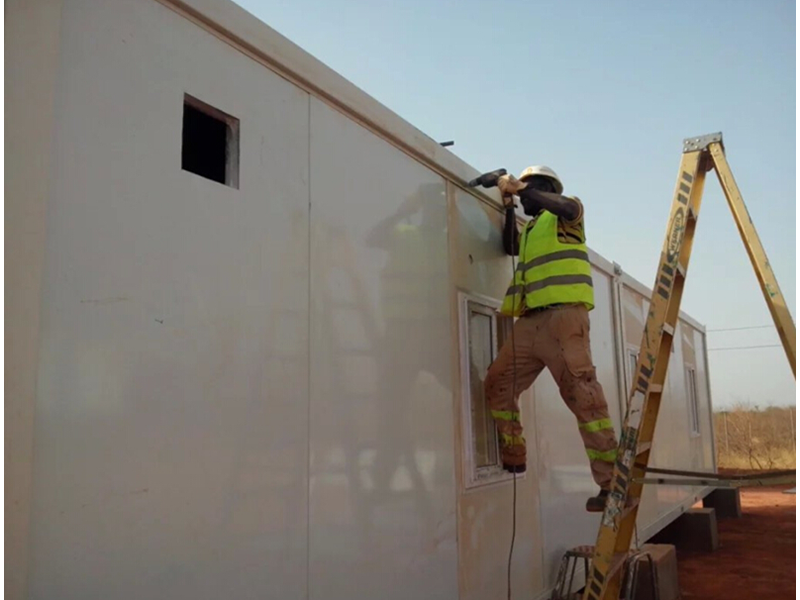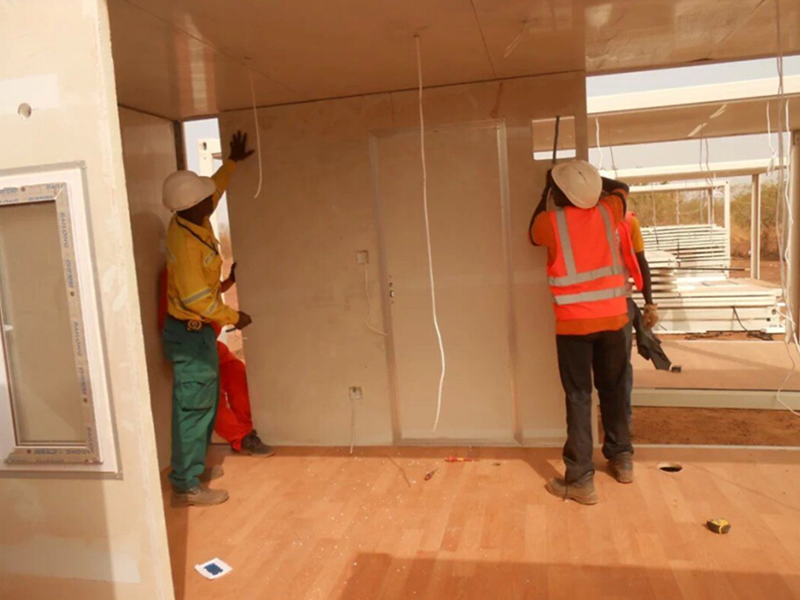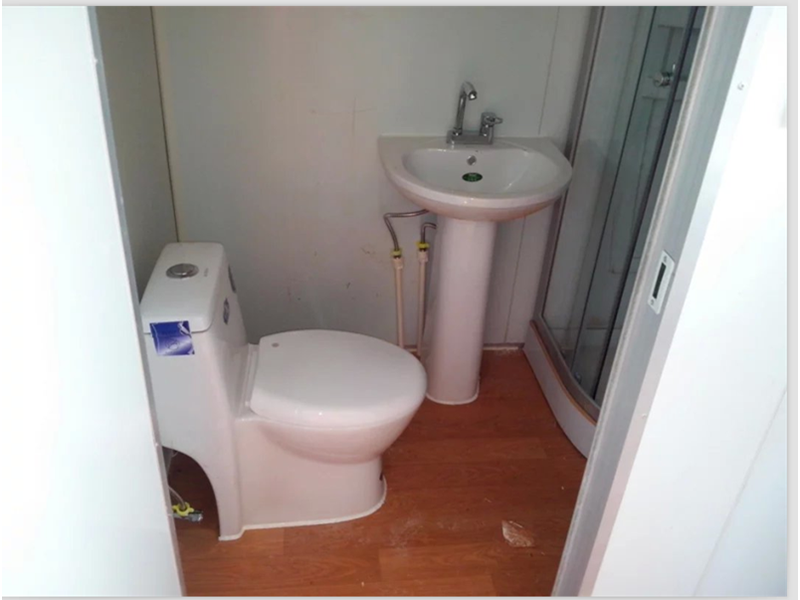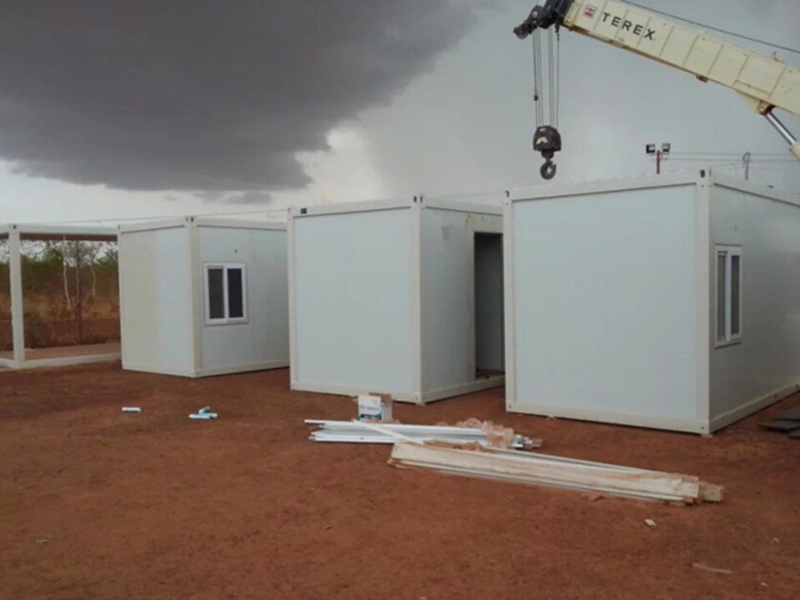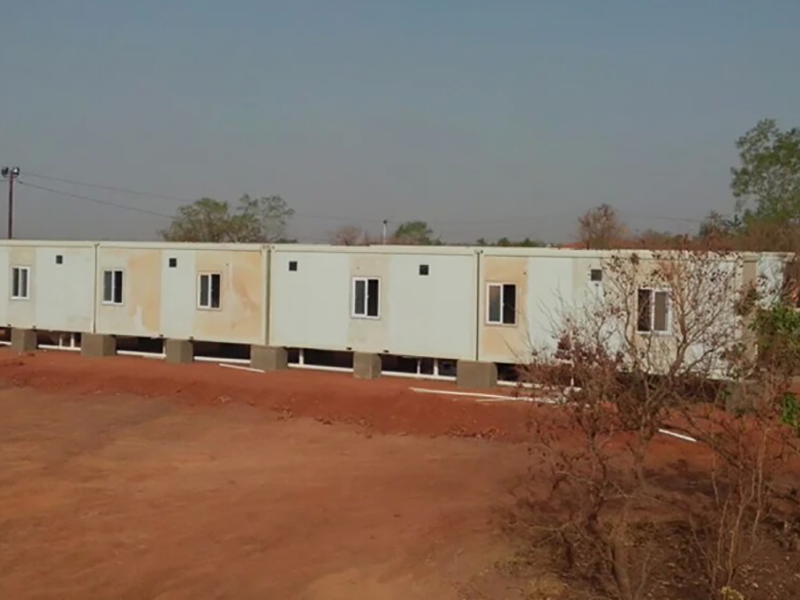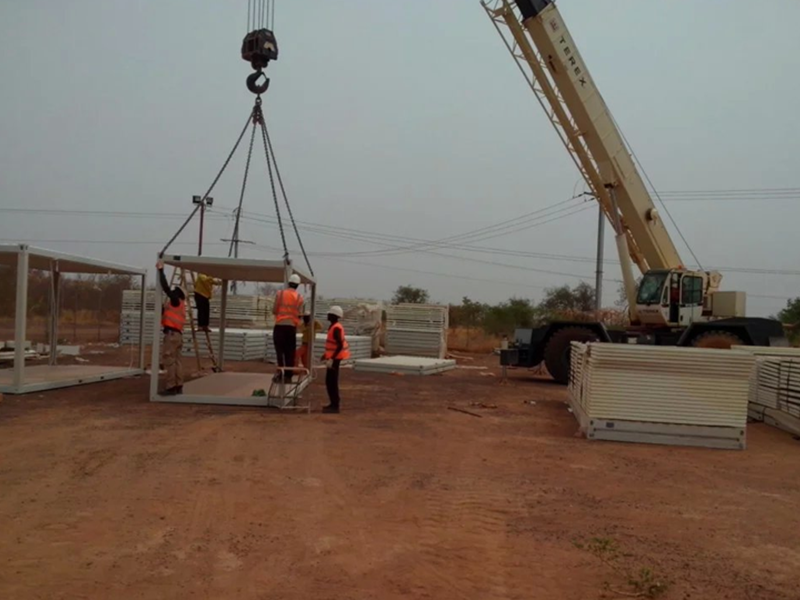

The camp project consist of 95 sets 20 feet self-made container house, including service room, staff dining room, public toilet, mobile office, staff dormitory and clinic.Water and electricity, toilet, wash basin and shower room are provided as well. The sockets are follow to European standard , and the heat insulation and fire prevention materials are EPS sandwich panel and fiberglass sandwich panel. What’s more, we sent engineers to the site to guide the construction work.That is,once the customer place the order,the next step for him is to prepare to use because we have handled everything he should consider.
The drawing for container house is clear,everything in it is shown on the drawing,the quantity as well as the location.
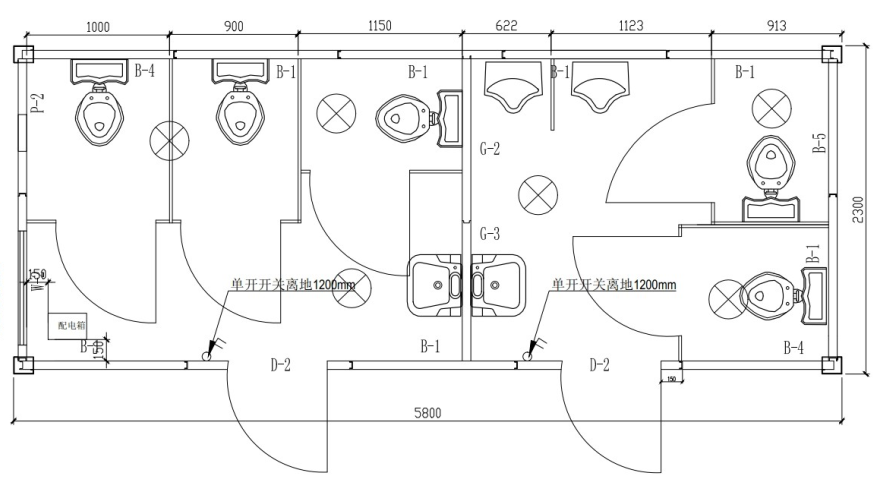
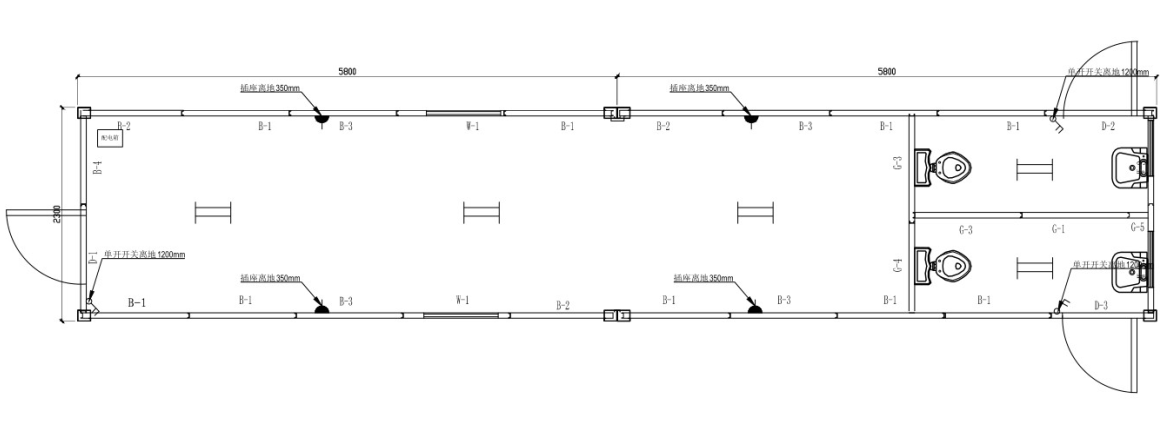
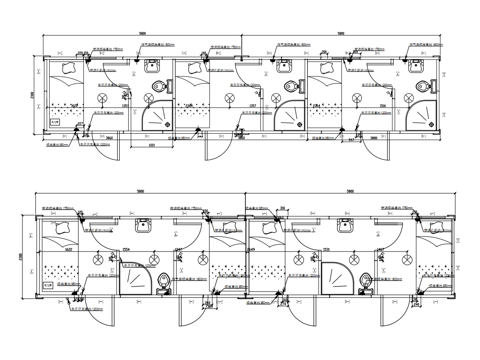
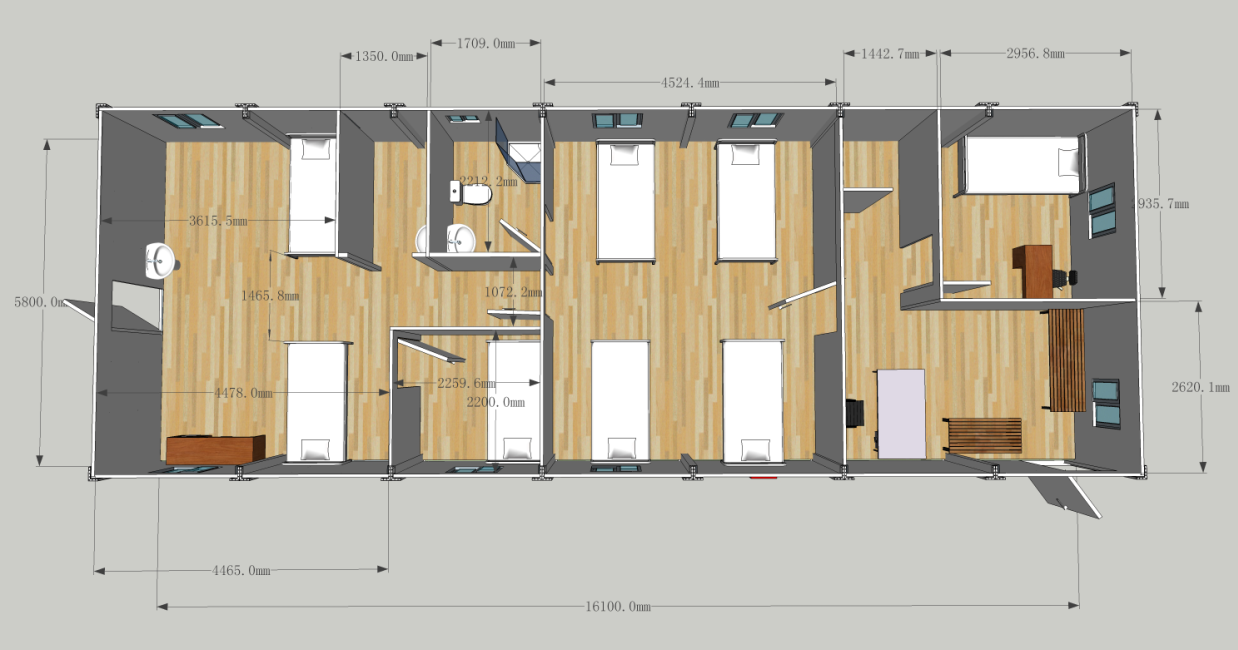
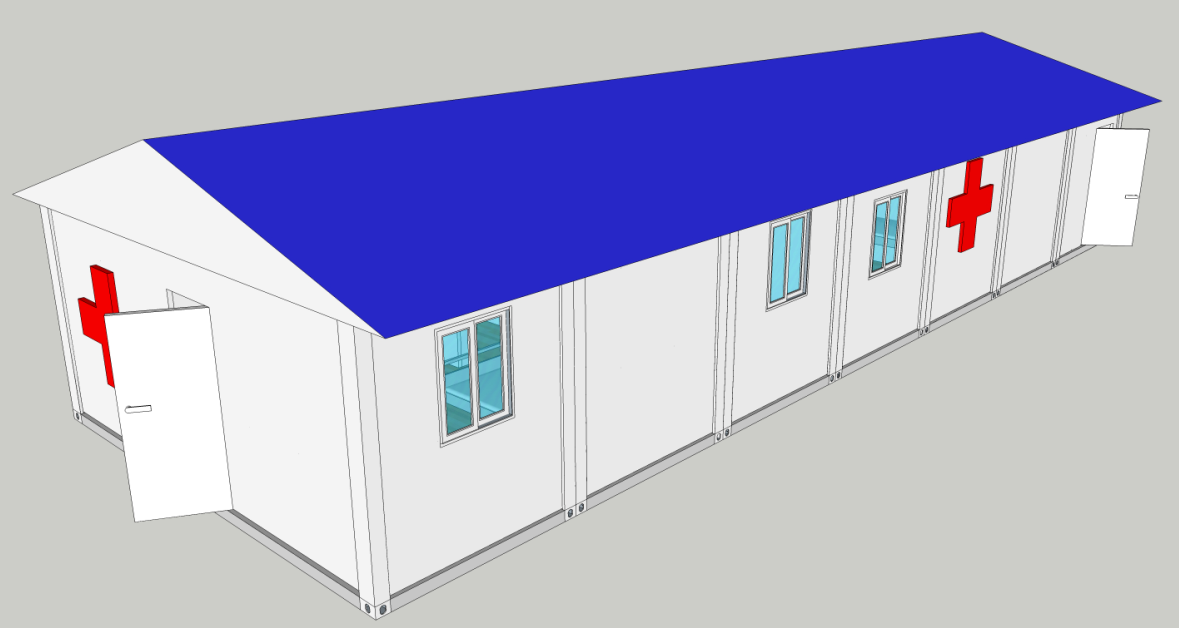
The main steel structure can be welded steel frame,also can be used shipping container.
Wires can be exposed or hidden.The wires runs trough the wall panel looks nice,but if get an electrical fault ,it’s difficult to solve than the exposed one.
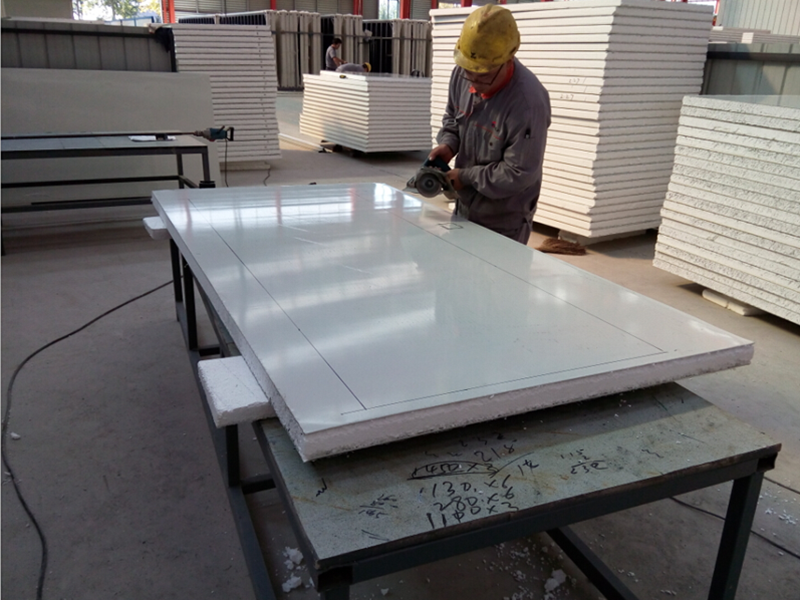
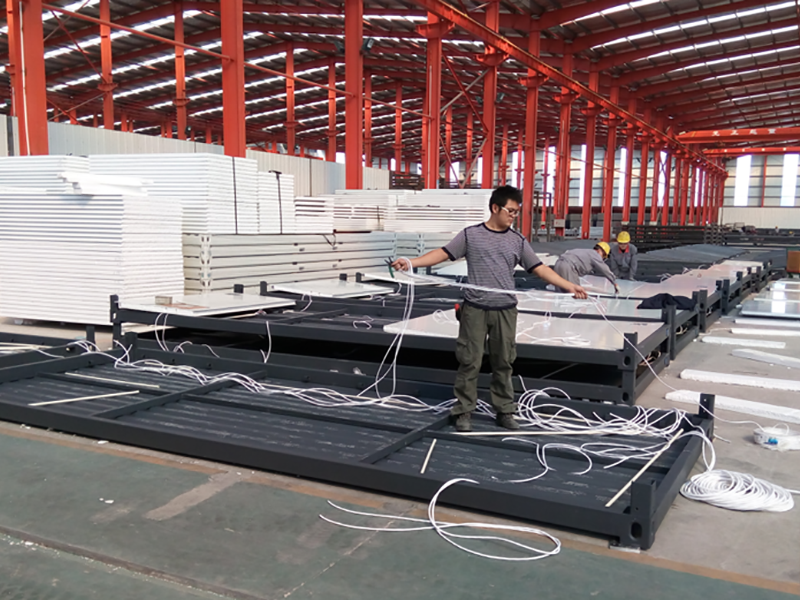
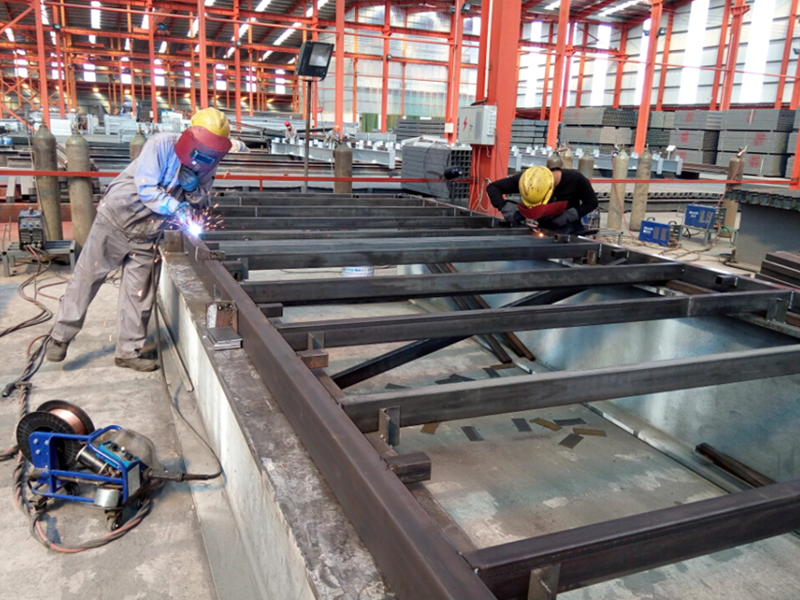
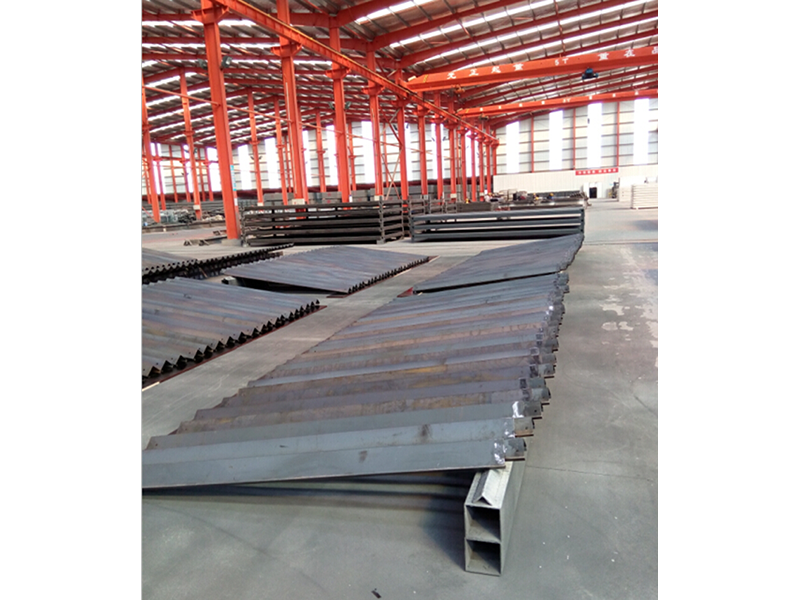
For this project,our engineer went to the site to guide construction.If there is no need,pictures and videos must be provided for reference.
