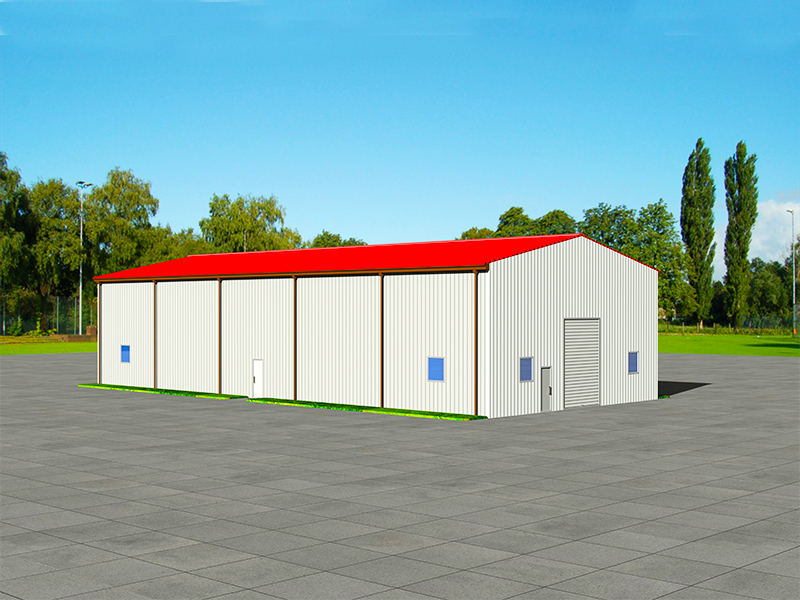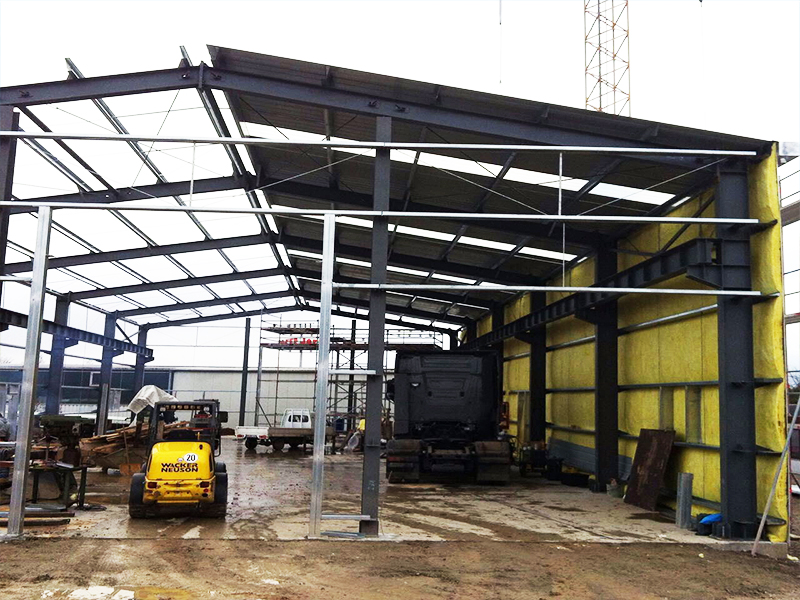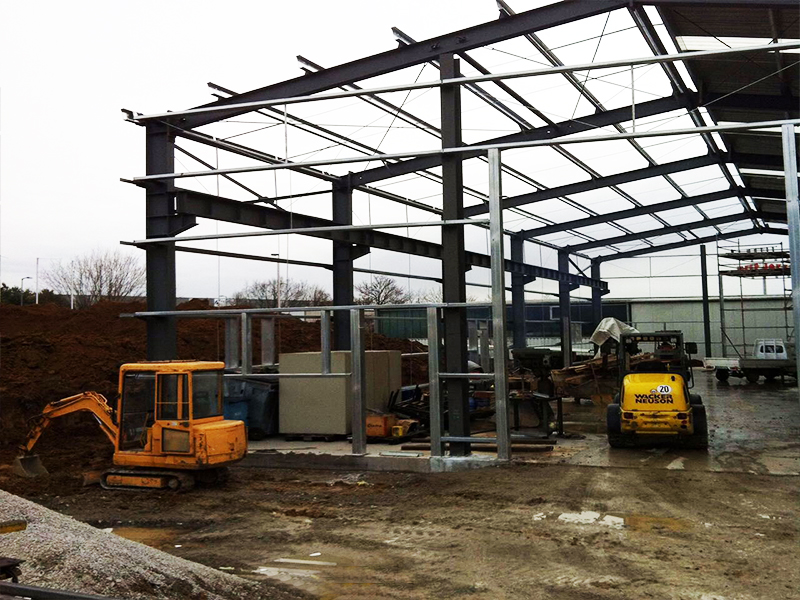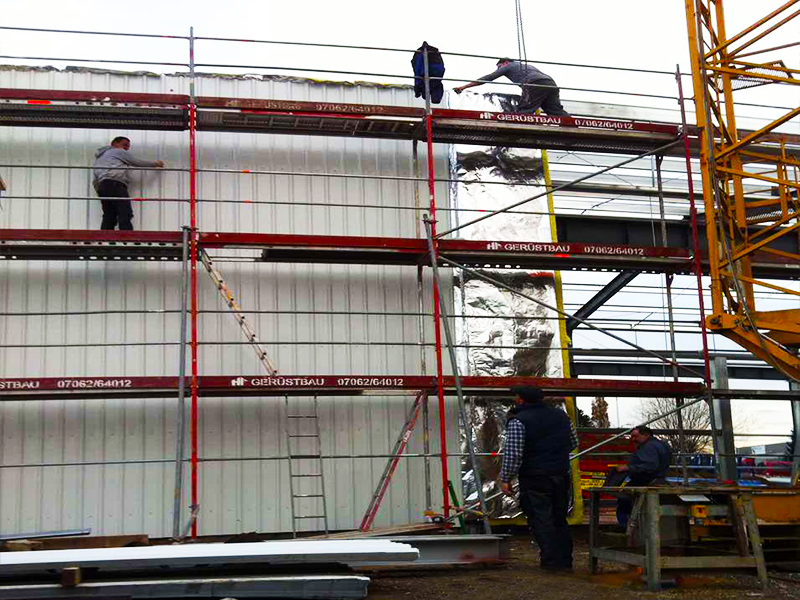

1.Construction address:Germany
2.Construction area:542sqm
3.Span:15m
4.Eave height:7 m
5.Ridge height:8.570m
6.Steel amount:28.54 tons
7.Usage:Workshop with 5 tons crane.




Steel structure workshop
Steel structure warehouse
Steel structure shed
Garage,
Hanger,
Agricultural storage,
Logistic centers,etc
1) Easy to assemble and disassemble with simple and common tools.
2) Good waterproof performance without extra facilities.
3) Good fireproof performance with rockwool sandwich panel.
4) Good performance of heat-insulation.
5) Safety and stable,could stand firmly over 50 years.
6) Light weight, convenient for shipment and transportation.
7) Beautiful appearance, vicious colors and shapes for outer and inner roof panel and wall panel