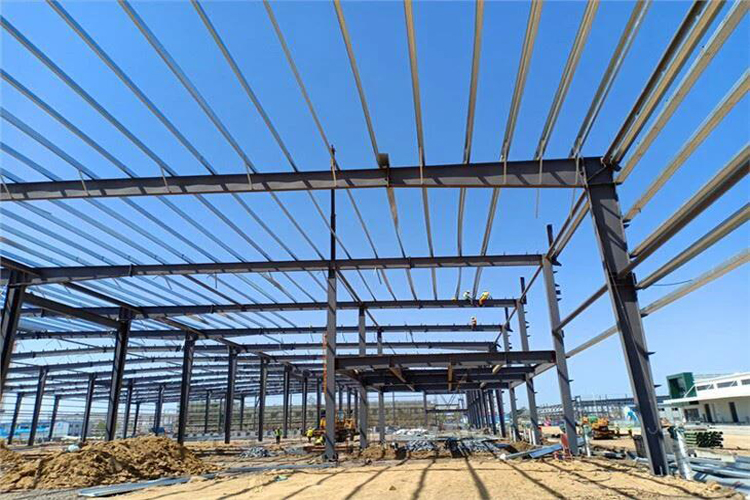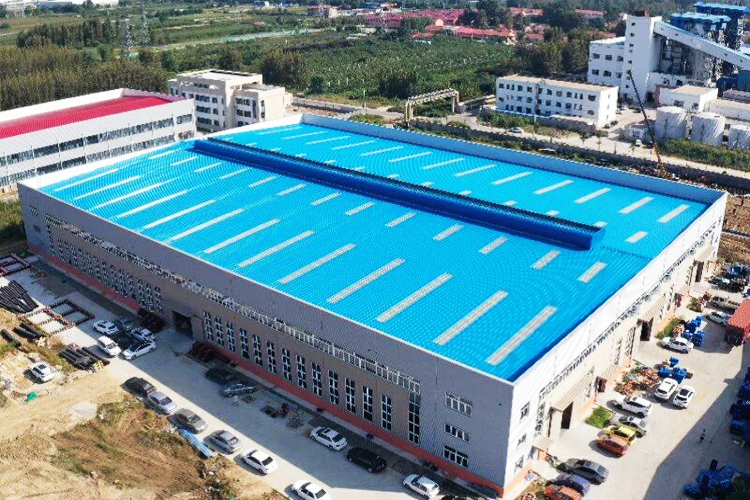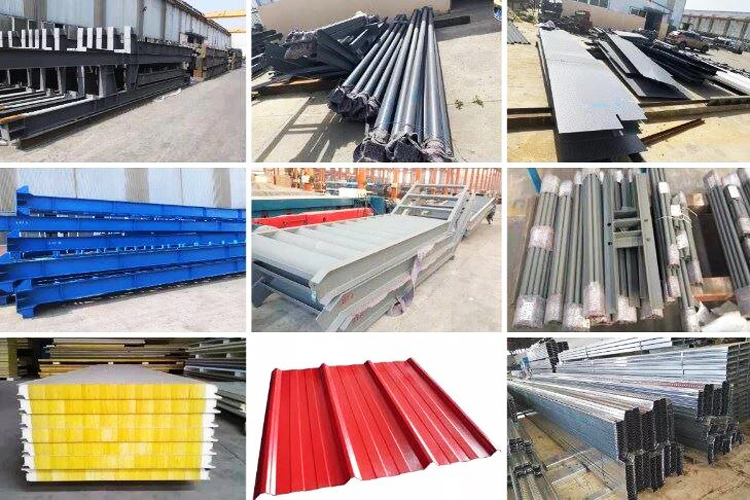How to Design a Steel Frame Building?
Designing a steel frame building requires careful planning and attention to detail. Every step in the process, from selecting the right material to ensuring structural integrity, is critical. In this article, we will guide you through the basic considerations and steps for designing a steel frame building.


1. Preliminary planning:
Before starting to design a steel frame building, it is important to determine its purpose, size and layout. Consider the function of the building, whether it is commercial, industrial or residential. Determine size requirements and number of floors required.
2. Know building codes and regulations:
Familiarize yourself with local building codes and regulations pertaining to steel frame buildings. Different regions may have specific requirements for structural design, fire safety and seismic performance. Make sure your design meets these codes to obtain necessary permits and keep occupants safe.
3. Hire a professional:
Designing a steel frame building is a complex task that requires knowledge and expertise. Hire professionals such as structural engineers and architects who specialize in steel structures. They can help you develop a design that meets your requirements while adhering to safety standards.
4. Site evaluation:
Assess where steel frame buildings will be constructed. Consider factors such as soil conditions, climate, and accessibility. These factors may affect the design and foundation requirements of a building. Conduct a thorough site survey to gather all the information needed for the design process.
5. Material selection:
Due to its strength and flexibility, steel is a versatile and durable material that is often used in construction. When designing a steel frame building, the appropriate steel grade should be selected according to its use and structural requirements. Consider load capacity, corrosion resistance, fire resistance and other factors.


6. Structural system:
Structural systems are a key element in the design of steel frame buildings. Two commonly used systems are moment frame systems and braced frame systems. Moment frame systems are very flexible and can withstand lateral forces such as wind or earthquakes. Bracing frame systems, on the other hand, rely on diagonal bracing to resist lateral forces. Choose the most suitable system according to the requirements of the building and surrounding environment.
7. Building enclosure structure:
The building envelope includes the roof, walls and floors. Determine the appropriate roof and wall system based on factors such as insulation requirements, aesthetics and durability. Energy efficiency and sustainability were considered by incorporating insulation and solar panels into the design.
8. Fire safety:
Steel is inherently fire resistant, but additional measures may need to be taken to enhance fire safety. Incorporate fire-resistant materials and design features such as firewalls, sprinkler systems, and fire exits. Consult a fire safety expert to ensure compliance with codes and standards.
9. Detailed drawings and connection design:
Close attention to detail and connection design ensures the stability and integrity of the steel frame building. Connections between steel members shall be designed to resist the expected loads and forces. Seek the advice of a structural engineer to determine appropriate connection details.
10. Construction and quality control:
During the construction phase, a strict quality control process is implemented to ensure that the design is executed correctly. Periodic inspections and tests should be carried out to verify that steel members are fabricated and installed in accordance with design specifications. This will help prevent any potential problems that could compromise structural integrity.
Post time: Aug-02-2023
