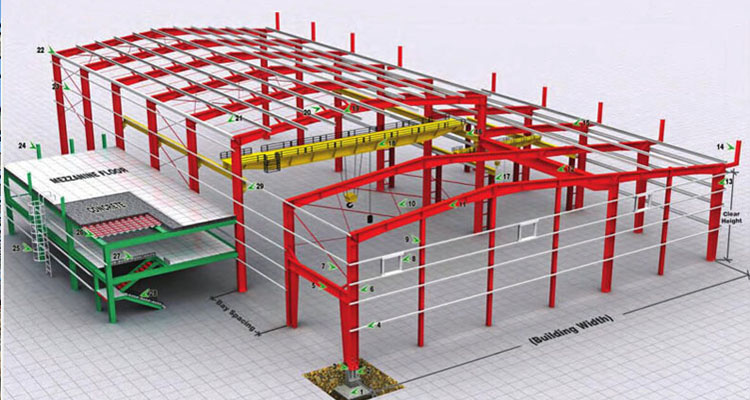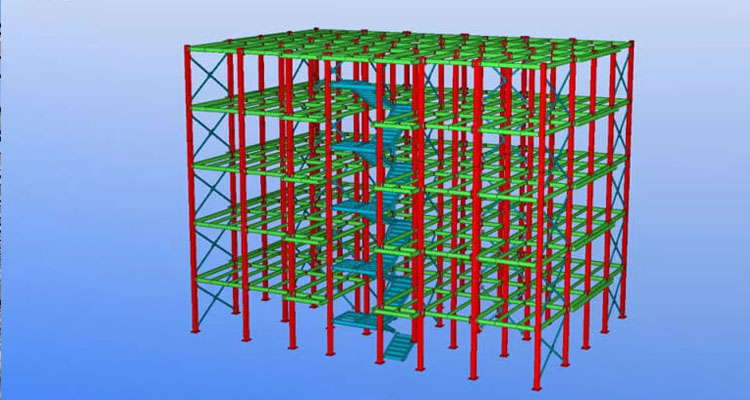How to Create a Detailed Design Drawing of a Portal Frame
Portal frames are a commonly used structural system in the construction of buildings such as warehouses and industrial facilities. It consists of a series of columns and beams forming a rigid frame capable of carrying heavy loads. A detailed portal frame design drawing is a must before starting the construction process. This article will guide you through the steps to create a detailed design drawing of a portal frame, ensuring the accuracy and efficiency of the construction process.

1. Know the requirements and limitations:
A thorough understanding of the requirements and constraints of a construction project is essential before starting the design drawings. Consider factors such as the building's intended use, required load-bearing capacity, environmental conditions, and any relevant building codes or regulations.
2. Determine the type of mast:
There are many types of masts, including single-span and multi-span designs. Single-span frames are simple in design, with only one beam spanning between each column. Multi-span framing has multiple beams spanning between columns, providing greater structural support. Select the appropriate portal frame type according to the specific requirements of the project.
3. Determine the size:
The next step is to determine the dimensions of the portal frame. Measure the length, width and height of the building, as well as the required column spacing. These measurements will help you determine the proper dimensions for columns and beams in your design.
4. Calculate the column load:
In order to ensure the structural integrity of the portal frame, it is critical to calculate the expected loads that the column will carry. Consider factors such as dead loads (weight of gantry and other permanent components) and live loads (weight of building contents and occupants). Use structural engineering principles and calculations to accurately determine column loads.

5. Design column:
Based on the calculated column loads, you can now design the columns for the gantries. Consider factors such as material properties, column shape, and support requirements. Determining proper column size and thickness ensures that the structure can withstand expected loads and prevents any potential buckling or failure.
6. Design beams:
Next, the design will span the beams between the columns. Beam design depends on the type of portal frame selected (single-span or multi-span). Consider material properties, beam depth, and whether additional reinforcement (such as ribs or waists) is required to increase structural strength.
7. Merge connections and splices:
Connections and joints play a vital role in the stability and strength of a portal frame. Carefully design and specify the type of connections between columns and beams to ensure they can withstand the expected loads and forces. Include joint details in design drawings to clearly illustrate how the different components of the portal frame will be connected.
8. Include reinforcement details:
If the portal frame requires additional reinforcement, for example in areas of high load or where additional durability is required, include reinforcement details in the design drawings. Specify rebar type, size, and location to ensure accurate construction.
9. Review and revision:
After the blueprint is complete, it must be thoroughly checked for any errors or inconsistencies. Consider seeking the opinion or guidance of a structural engineer to ensure the accuracy and safety of the design. Revise drawings as necessary to address any issues identified during the review.
10. Draft final design drawings:
After reviewing and revising your design drawings, you can now prepare the final version. Create professional and crisp drawings using computer-aided design (CAD) software or traditional drafting techniques. Each component is labeled with dimensions and specifications and includes comprehensive legends to ensure easy comprehension by the construction team.
Post time: Aug-28-2023
