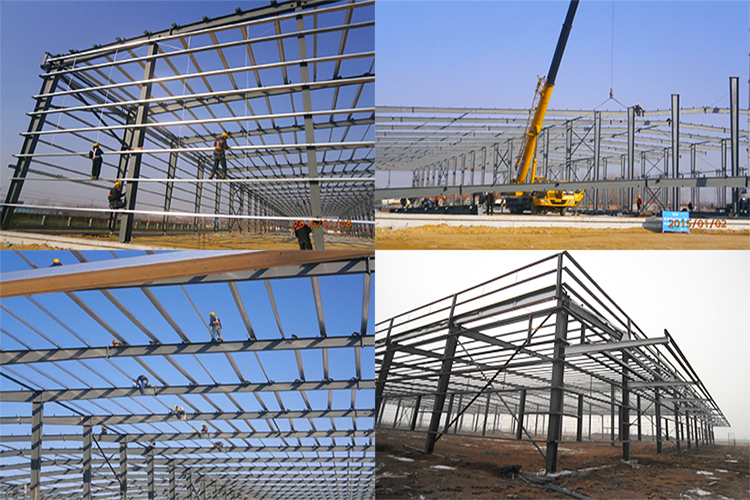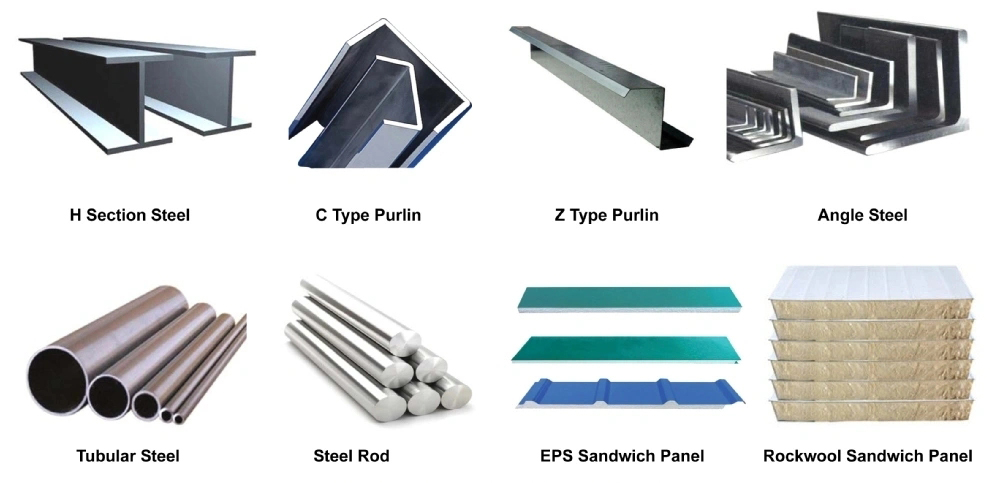

Steel Structure Building is a new building structural made from metal.The load-bearing structure is usually composed of beams, columns, trusses and other components made of section steel and steel plates. C section and Z section purlins as auxiliary connectors, fixed by bolts or welding, and the roof and wall are surrounded by color steel sheet or sandwich panel, forms an integrated building.
More and more reinforced concrete buildings are replaced by steel structure building,what prompted people to make this decision?

This is one of the most ideal structural forms because of its ability to withstand heavy loads,As a result, the steel structure building can be used for a variety of applications, not just for buildings. They can also be used to build bridges and other infrastructures such as airport terminals and industrial plants.
Different sizes of steel sections are incorporated in a steel structure building and these can come in either cold rolling or hot rolling processes.
High strength
Although the bulk density of steel is large, its strength is much higher. Compared with other building materials, the ratio of bulk density to yield point of steel is the smallest.
Lightweight
The steel amount used for steel structure buildings' main structure is usually about 25kg / - 80kg per square meters, and the weight of the color corrugated steel sheet is less than 10kg. The weight of steel structure building itself is only 1 / 8-1 / 3 of concrete structure, which can greatly reduce the cost of foundation.
Safe and reliable
The steel material is uniform, isotropic, with large elastic modulus , good plasticity and toughness. The calculation of steel structure building is accurate and reliable.
Customized
Steel structure buildings are manufactured in the factory workshop and shipped to the site for installation,can greatly shorten the construction period and improve economic benefits.
Wide scope of application
steel structure buildings are suitable for all kinds of industrial building,commerical building,agricultural building, high-rise buildings, etc.
1.Portal frame structure
The portal frame is the most common form of the light steel structure,consist of H welded section steel column and beam.It has the characteristics of simple structure,large span,lightweight,simple and fast construction.Therefore,it is widely used for steel warehouse,steel structure workshop,storage shed,allow efficient operation of crane and machinery inside.
2.Steel frame structure
The steel frame structure is composed of steel beams and columns that can withstand vertical and horizontal loads. Columns, beams, bracing, and other members are rigidly or hingedly connected to form a flexible layout and create a larger space. It is widely used in a multi-story, high-rise, and super high-rise buildings, commercial office buildings, prefab apartment,conference centers, and other buildings.
3. Steel Truss Structure
4. Steel Grid Structure
Design and drawing are done by our professional engineers.Customer just need to tell us the details and requirements,then we will issue a safe the economic solution by our expertise and experience.

A steel structure building is made up of different components. Here are the main steel frame details:
Foundation
To support the steel frame, there should be a solid foundation. The type of foundation that will be used will depend on the bearing capacity of the soil.
In general,reinforced concrete foundation are applied to foundations with relatively uniform soil quality and relatively large bearing capacity. To ensure the overall stability of the foundation, it usually used with ground beams;
Steel Column
Once the foundation has been laid out, steel columns will be placed next. Steel columns are prefabricated in the factory and transported to the construction site.When installed, there has to be a strong connection between the column and the foundation. At the end of the columns, square or rectangular shaped base plates are used to reinforce its connection to the foundation. These shapes are commonly preferred because they provide more adequate and balanced spacing for the bolts.
Steel Beams
Steel beams are commonly used for multi story structures. The beams are relied on for load transfer from the roof to the floor through the columns. Steel beam range is anywhere between 3m and 9m but can go as high as 18m for taller and more expansive structure.
The steel beams require a connection from column to beam as well as beam to beam. Depending on the type of load that will be inflicted, there are different connections for the column to beam. If the joints are mostly holding vertical loads, a simpler kind of connection will suffice. That can include the use of a double angle cleat or a flexible end plate. But for vertical loads that also include torsion force, more complex joint systems that make use of full depth end plate connections should be used.
Floor System
It can be installed at the same time as the erection of the beams. The floor system also helps in supporting the structure’s vertical load. However, they can also bear some of the brunts from lateral loads with the help of bracings. Some of the common types of floor systems used for steel structure are slabs and Slimflor beams. They can be incorporated with composite materials as well.
Bracing and Cladding
Bracing helps deflect lateral force. It also transfers some of the lateral loads from the structure to the column. The column will then transfer it to the foundation.
For the cladding, there are different kinds of materials to choose from depending on how building owners want it to look like. Sheet cladding is commonly used because it can be easily installed and has an industrial local. It also provides ample protection to the inside of the structure. Brick cladding can be a good alternative as well. It has better insulation properties that can deflect heat in the summer.

The connection methods of steel structure building.
1. Welding
Pros:
Strong adaptability to geometric shapes; simple structure; automatic operation without weakening the cross section; good airtightness of the connection and high structural rigidity
Cons:
High requirements for material; heat-affected zone, it is easy to cause local material change; welding residual stress and residual deformation reduce the bearing capacity of compression members; welding structure is very sensitive to cracks; low temperature and cold brittleness are more prominent
2. Riveting
Pros:
Reliable force transmission, good toughness and plasticity, easy quality inspection, good dynamic load resistance
Cons:
Complex structure, costly steel and labor
3. Ordinary bolt connection
Pros:
Convenient loading and unloading, simple equipment
Cons:
When the bolt precision is low, it is not suitable to be sheared; when the bolt precision is high, the processing and installation are complicated and the price is higher
4. High-strength bolt connection