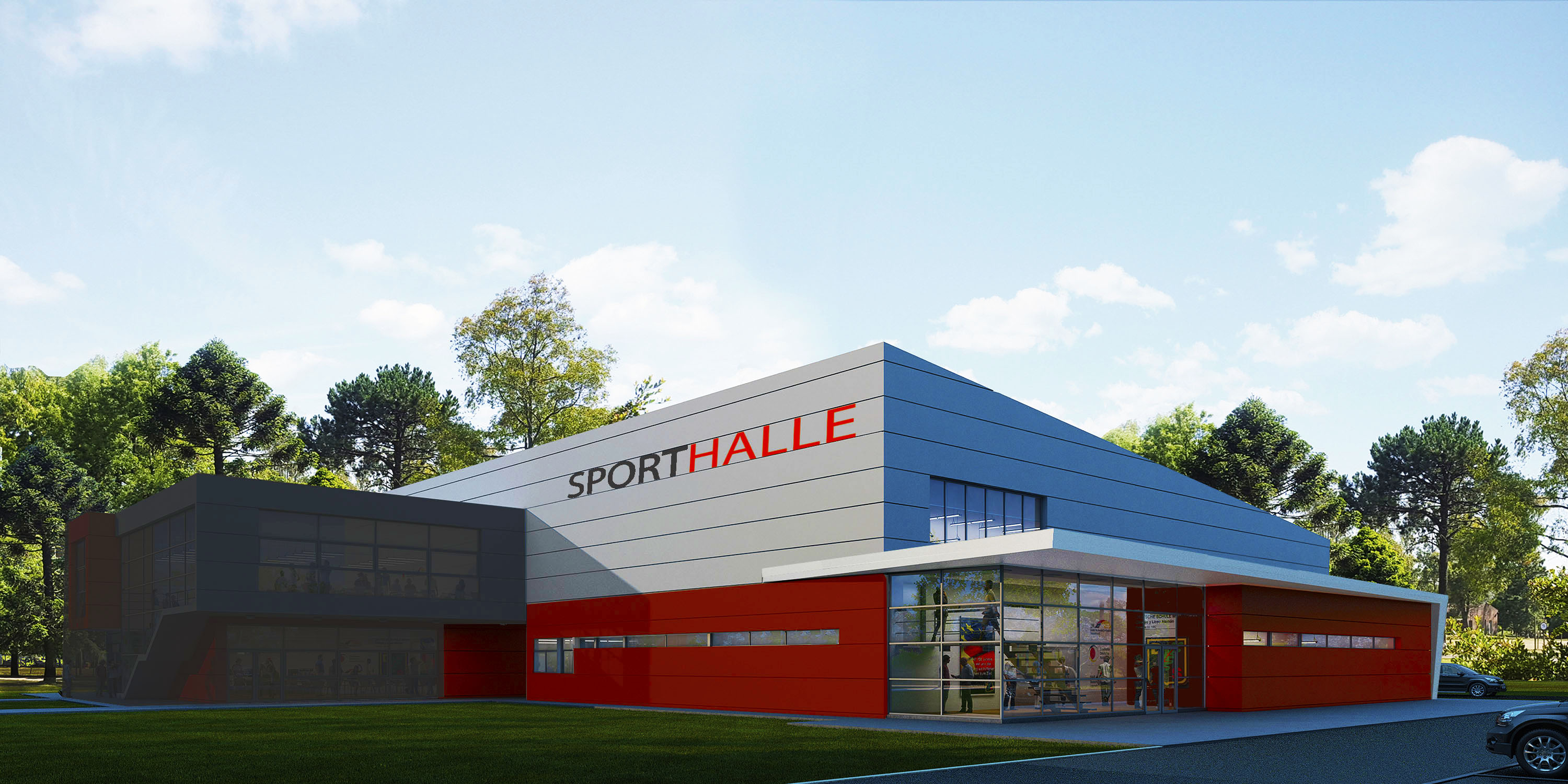

A prefab sport hall with 1526sqm that is located in Montevideo, Uruguay.
It is available for various activities daily such as volleyball, table tennis, and basketball. Various Intramural programs and sport tournaments are housed in the Sport Hall as well as Special Events such as Career Fair, Gala Dinners, and Concerts.

Main Steel Frame: H columns and beams with white painting
Secondary Structure: C & Z purlins with galvanized surface treatment
Support Structural Part: Tie Bracing, Bracing Bars, Angle Steels, all these will improve the stability and durability of the whole structural building.
Roof Panel: EPS sandwich panel
Wall Panel: PU sandwich panel
More:Glass curtain wall, induction door, aluminum alloy door