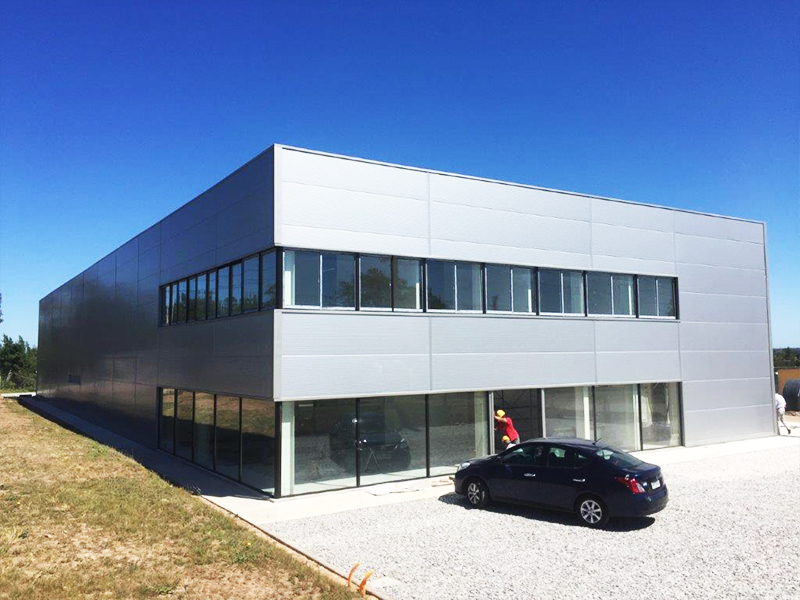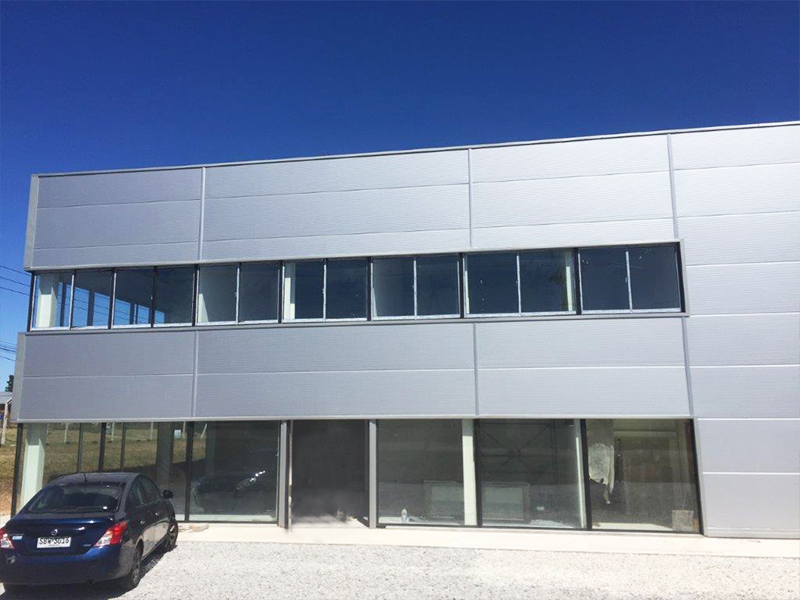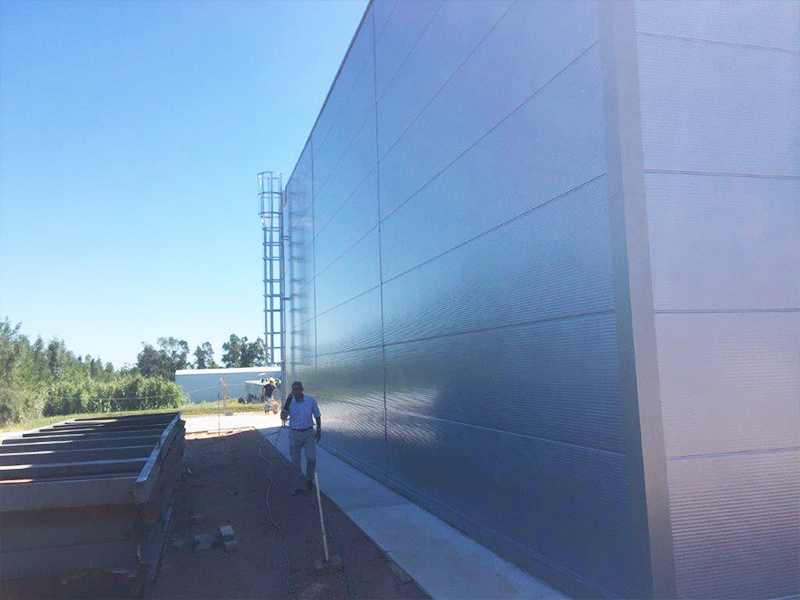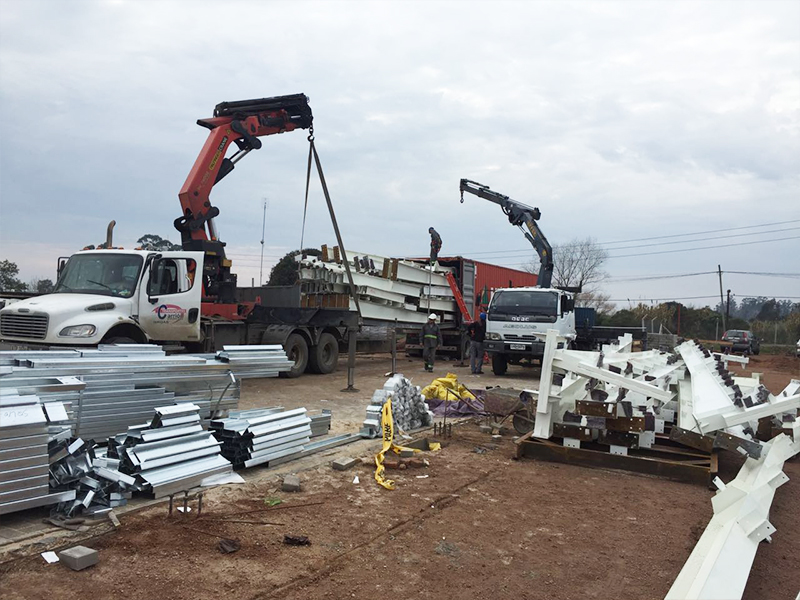

A workshop with 1200 square meters in Uruguay,Montevideo.portal frame steel structure with parapet while clerestorie on roof.Ans some parts inside with mezzanine for office use. Roof and wall claddings are polyurethane sandwich panel. Windowa are aluminium alloy window



