

The main steel frames are welded H steel with two coats of mid-gray paint,which are in light weight and good corrosion resistance.Steel purlins are galvanized Z steel,that means less steel will be used,so that the cost reduce much.
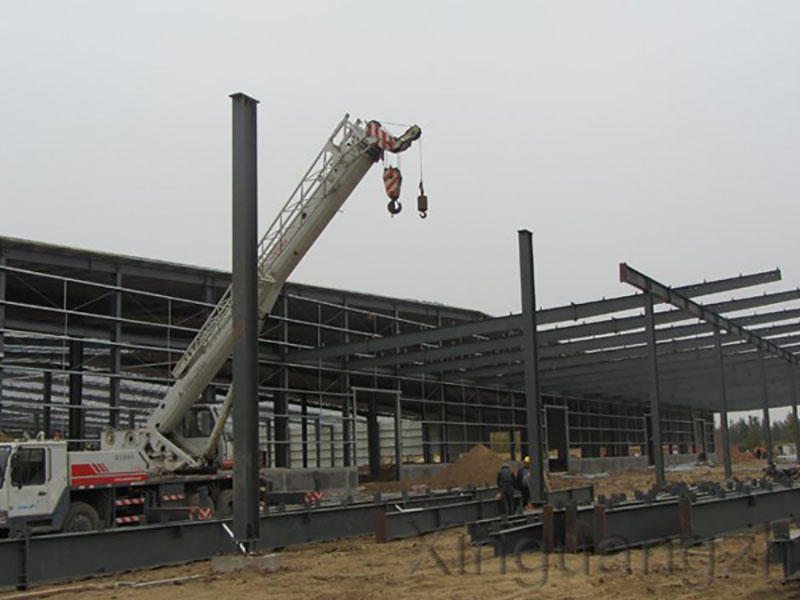
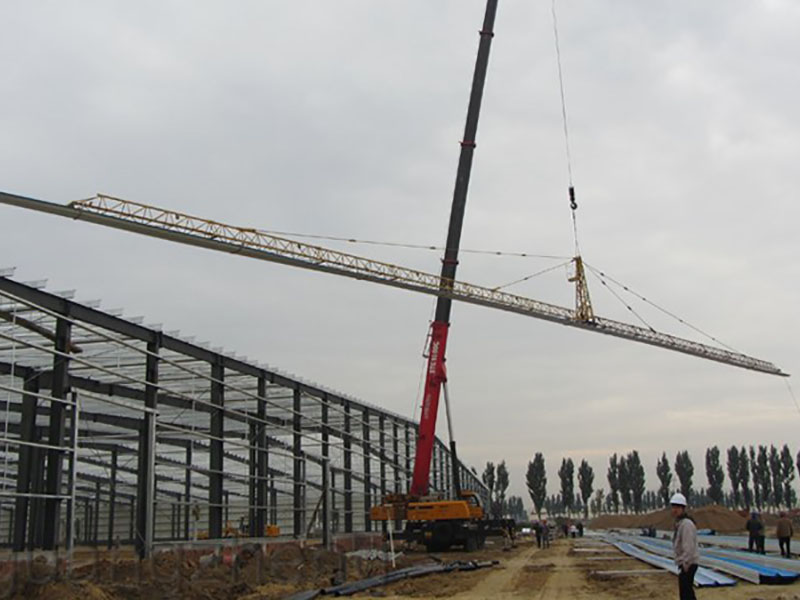
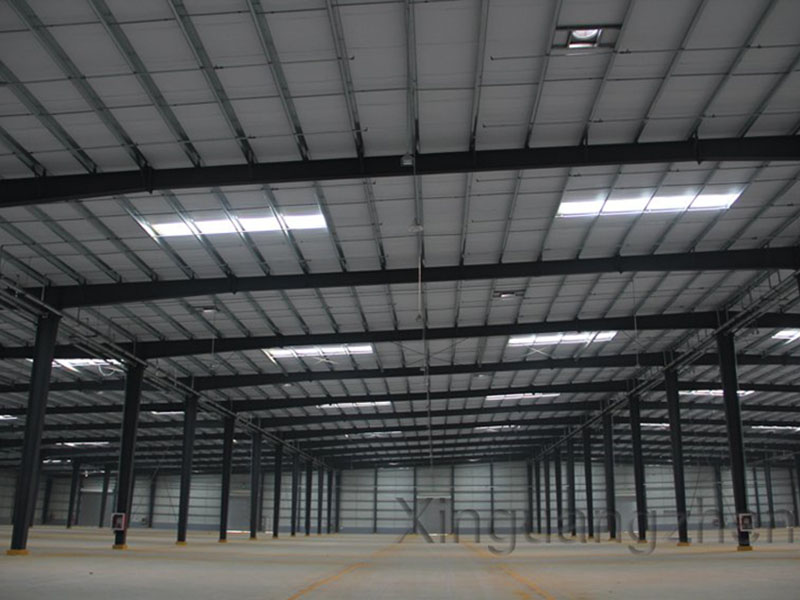
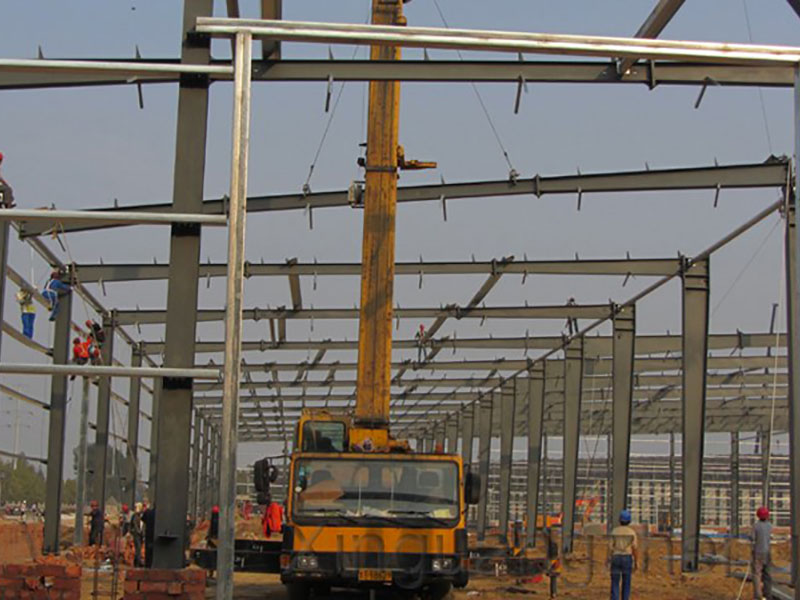
Roof and wall sheet are V760,0.6mm thickness corrugated steel sheet with fiberglass.Roof steel sheets reach 80 meters in length,which has better waterproof.
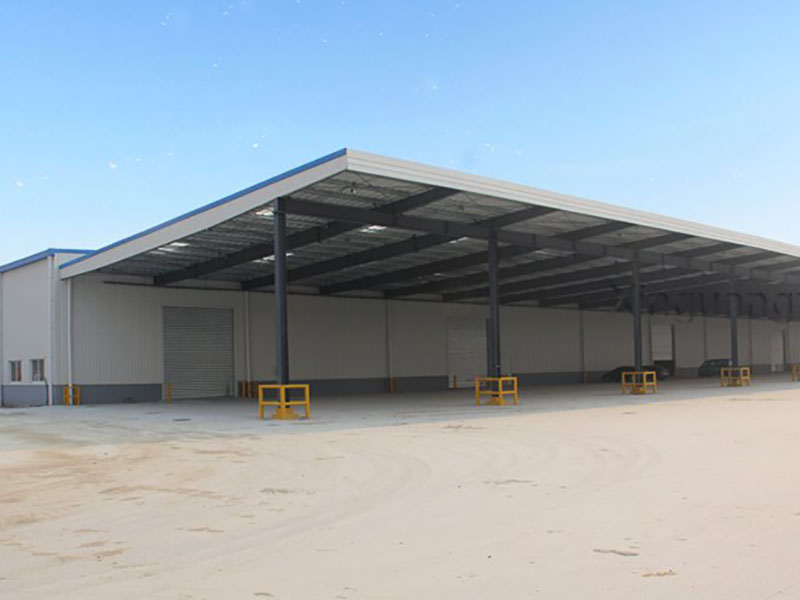
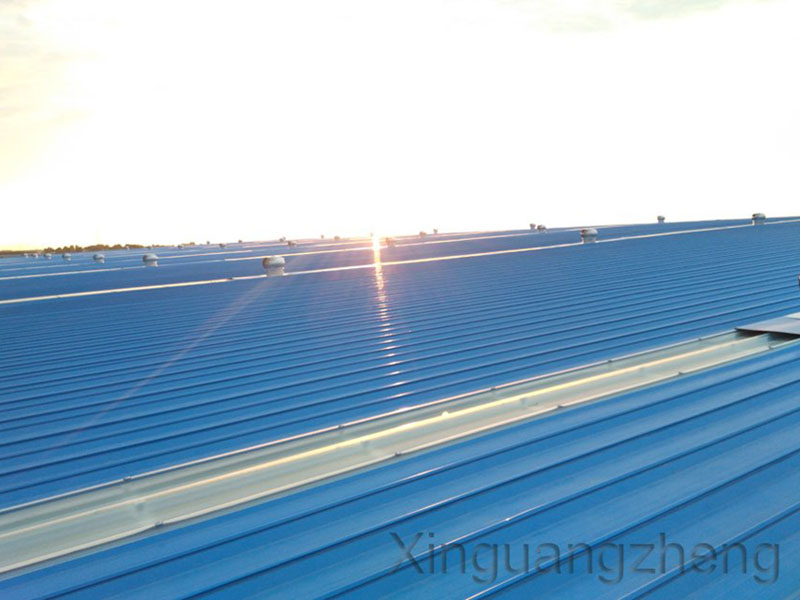
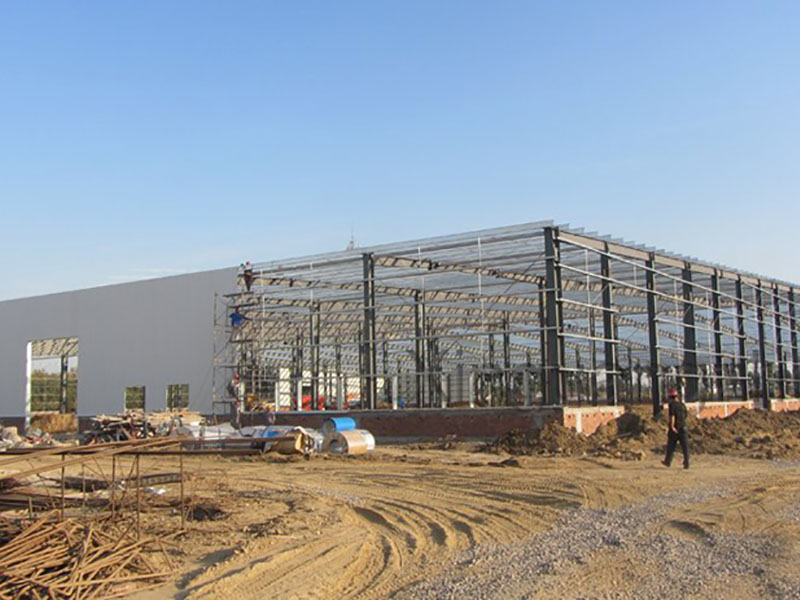
steel structure workshop,steel PEB warehouse,storage shed,large industrial plant as well as different founctions factory.