

This stadium audience area is the steel truss membrane structure, with a construction area of 1550 ㎡, consisted by 25 groups arched beams, large columns which are reinforced concrete structure. The maximum overhang is 15m, selecting the cladding material as Italy NETZSCH type 3 PVDF.
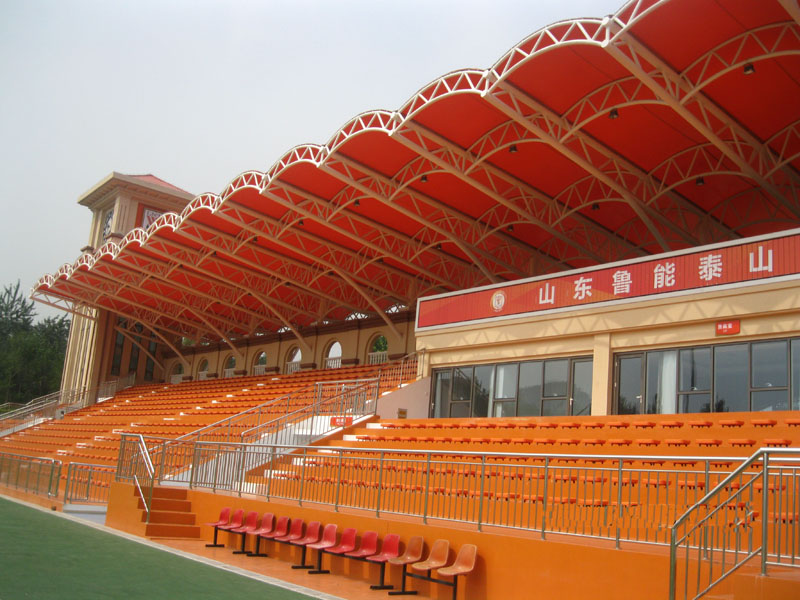
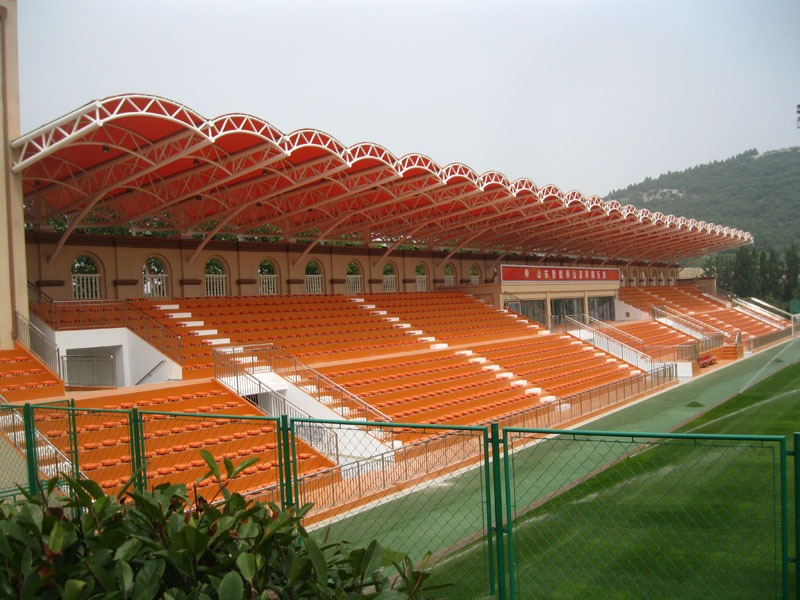
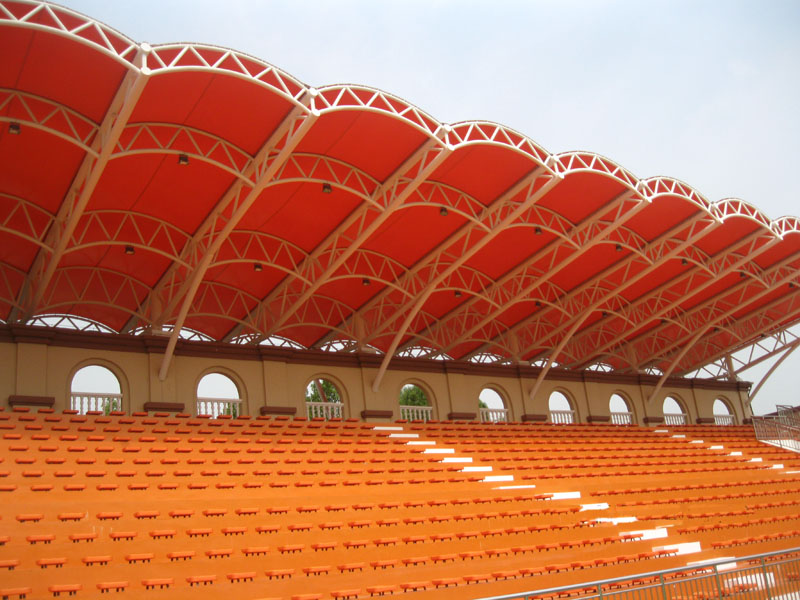
Design model
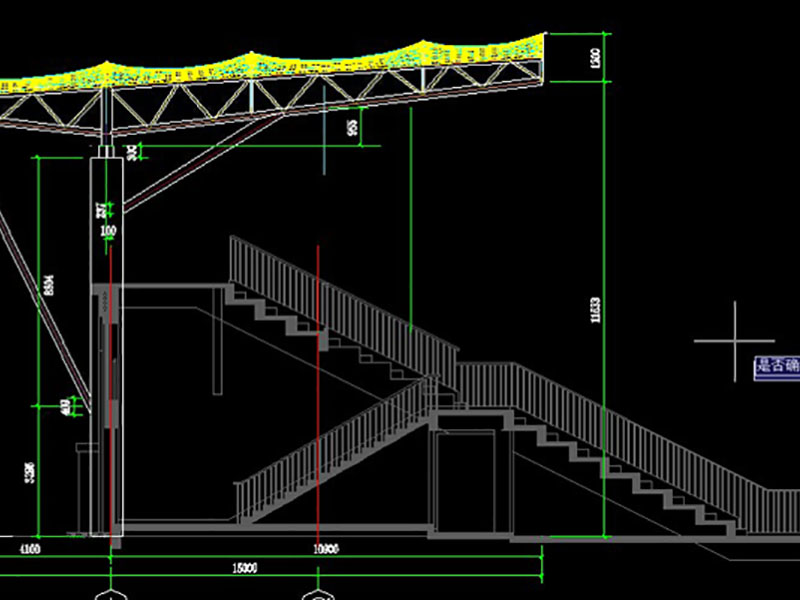
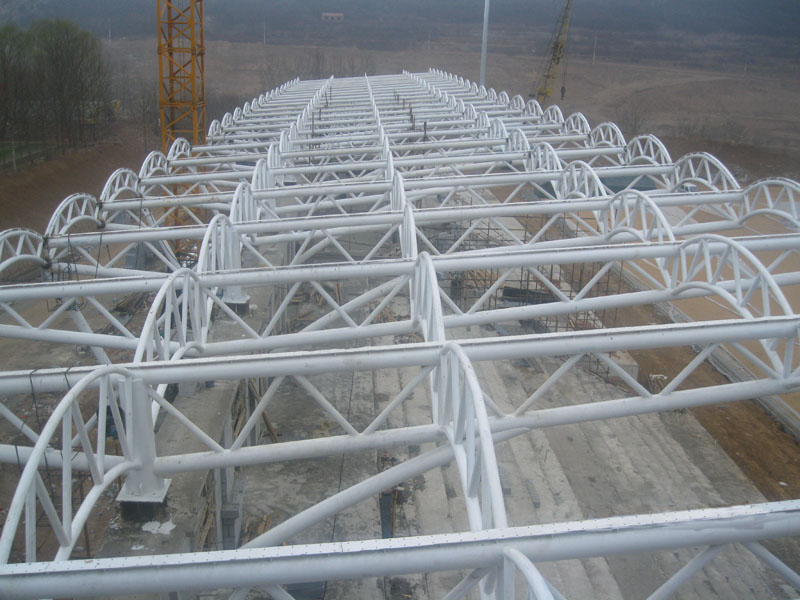
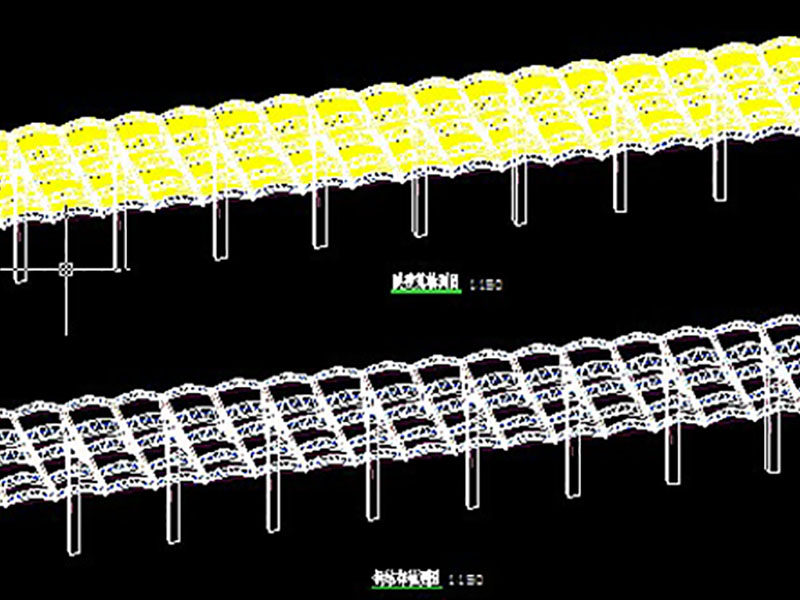
More details shows
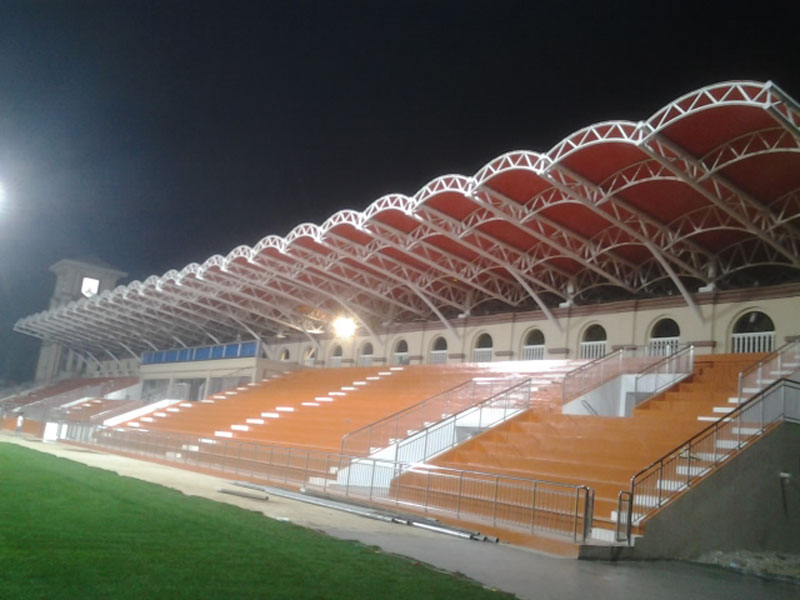
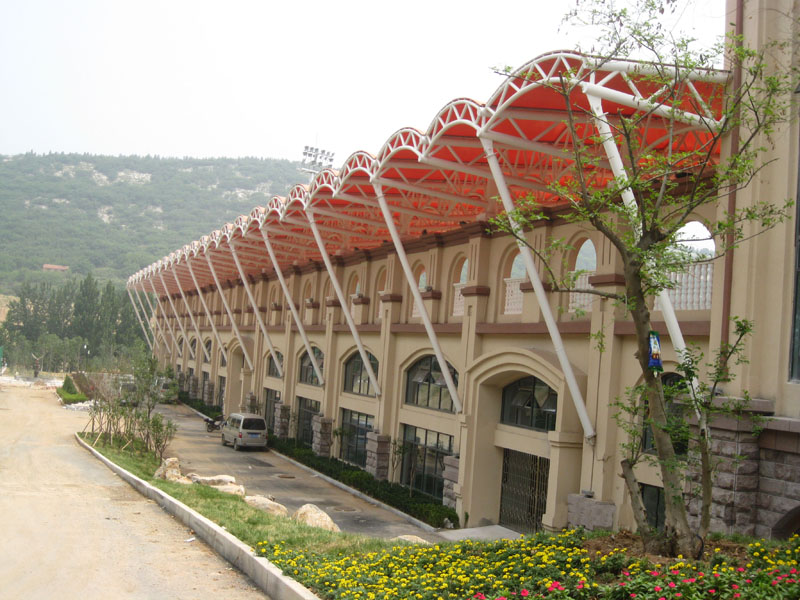
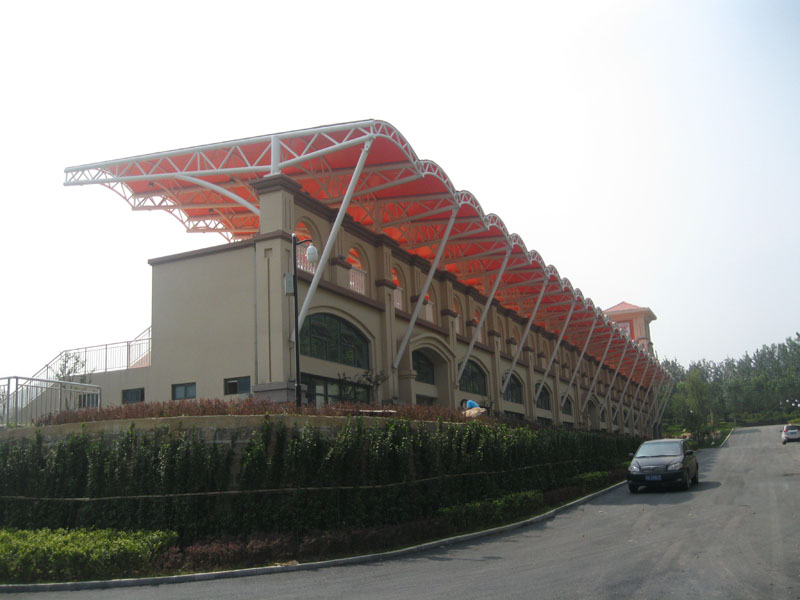
1.Mainsteelframe:Steelpipes(Q235B):219*12 245*16 89*3.5 70*3.560*3.5 102*6.0
70*5.0 180*8.0 203*6.0 70*3.0 83*3.5 60*3.0 102*3.5
2.Foundation bolt:Q235B,M36
3.Roof purlin:C250X75X20X2.5 C250X75X20X2.5
4.Sleeve tube:Φ12Φ32*2.5
5.Steel truss:219x12245x1670x3.5
6.Joist:square tube
7.Roof panel:type840,0.476mm
8.Skylight sheet:type840,1.5mmFRP
9.Wall panel:type960,0.476mm
10.Foundation bolt
11.Normal bolt
12.High strength bolt