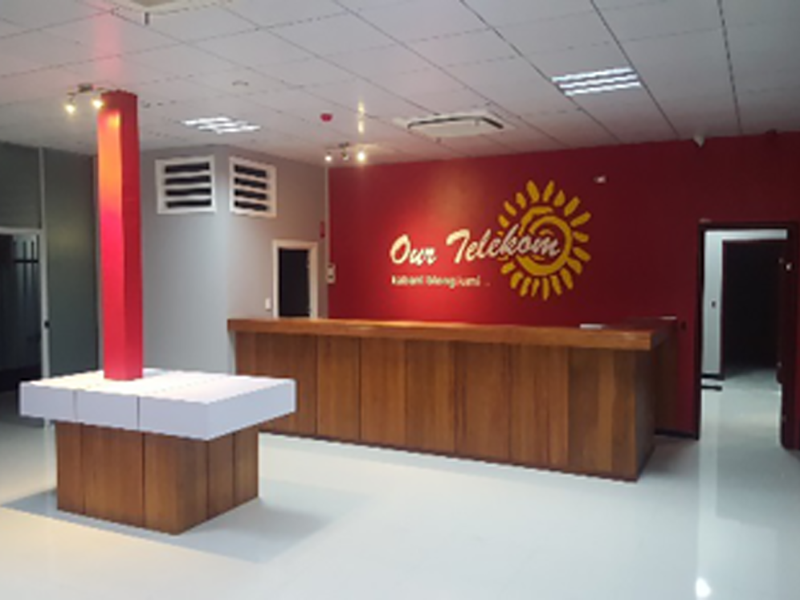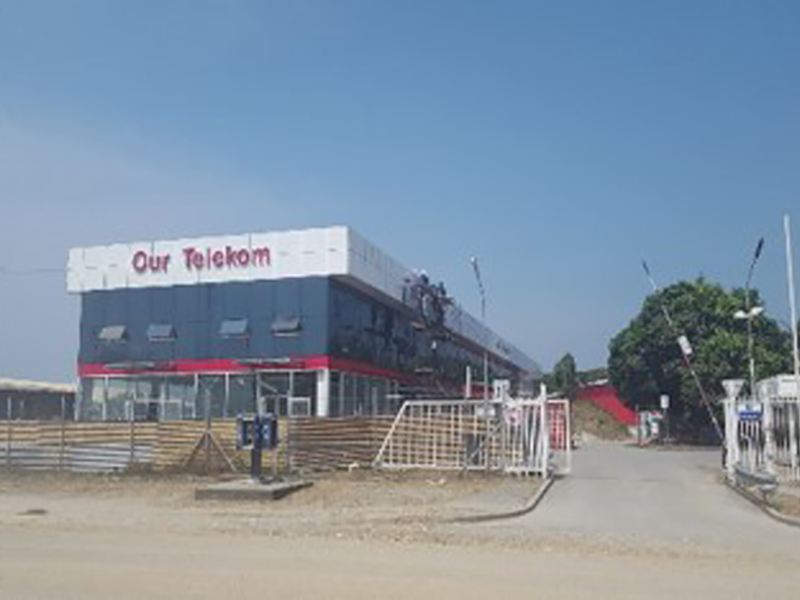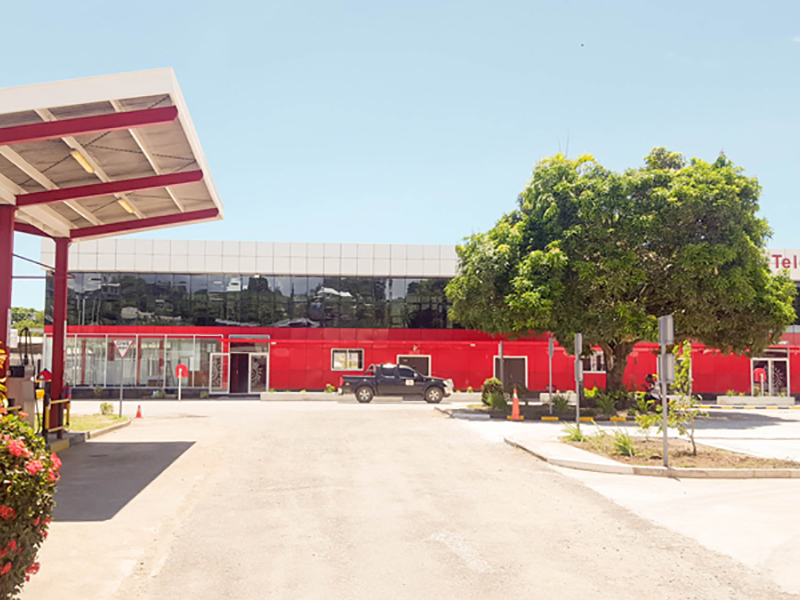

The office is a two- storey steel frame building structure with a building area of more than 1,500 square meters .The cladding of first floor is aluminium panel and glass curtain ,and the wall of second floor is glass curtain while fiberglass sandwich panel for the parapet. Roofs are fiberglass sandwich panel,too.



1. The total weight of the building is light: about half of the concrete structure weight, which can reduce the foundation cost
2. Fast construction: the construction period is shortened by 1/4 to 1/6 compared with the traditional concrete structure
3. Strong flexibility: large open span design, indoor space can be divided into multiple programs to meet the different needs of owners. In particular, the exhibition center can adopt the pipe truss structure, which is easy to realize the large space function, increase the space height, and has the characteristics of beauty and comfort. This structure has been mostly used in airport projects.
4. Good energy-saving effect: the wall is made of factory-made steel components, or light-weight energy-saving standardized C-shaped steel, square steel, sandwich panel, high processing precision, good thermal insulation performance, good earthquake resistance
5. Good environmental protection effect: greatly reduce the amount of sand, stone, ash, environmental protection and energy saving during construction.
If you want a steel office building with storage warehouse,this would be highly recommended.It has the functions of office, production as well as storage, especially suitable for factories.