

This is a large clothing plant with steel villas. Design,fabrication as well as installation are all by us.,that is say,we can offer one-stop service for buyers.
Light prefabricated steel construction is a new type of building structure system, which is formed by the main steel framework linking up H section, Z section and U section steel components, roof and walls using a variety of panels and other components such as windows, doors, cranes, etc.
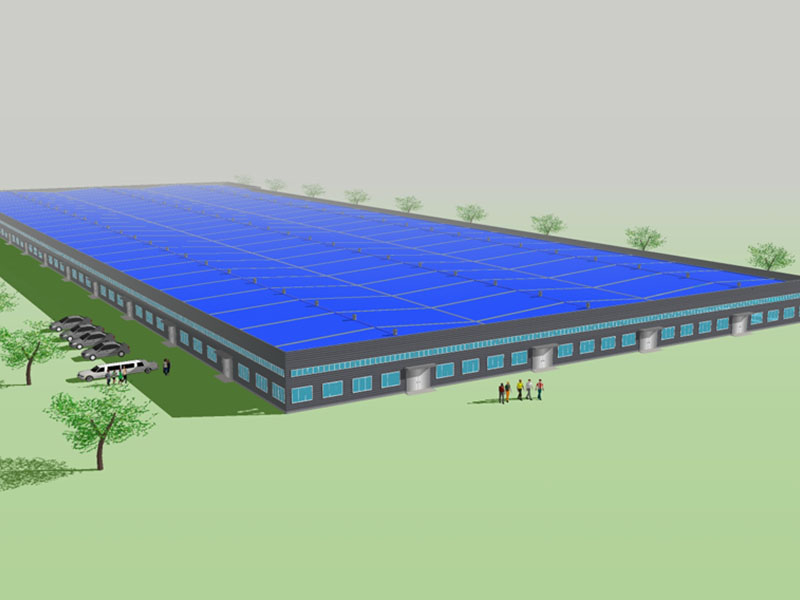
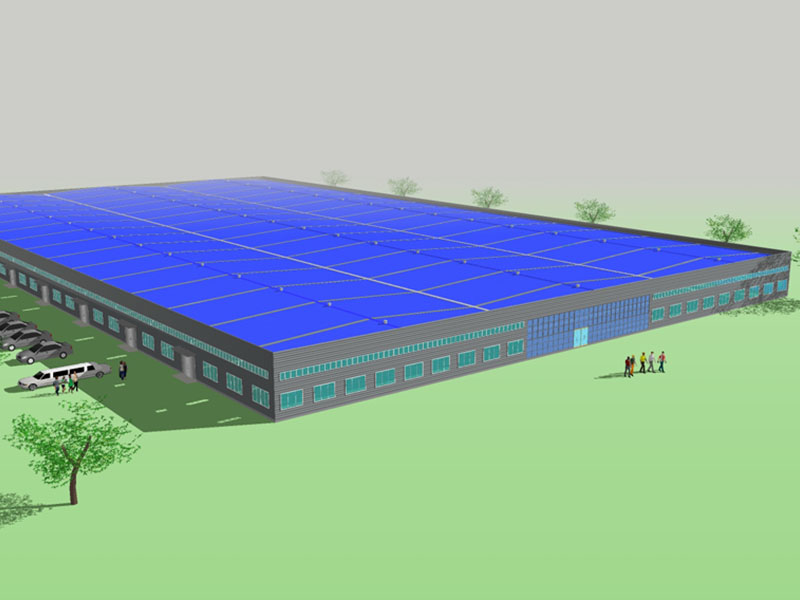
Outside
Sandwich panel with glass curtain wall makes the building looks very neat and clean
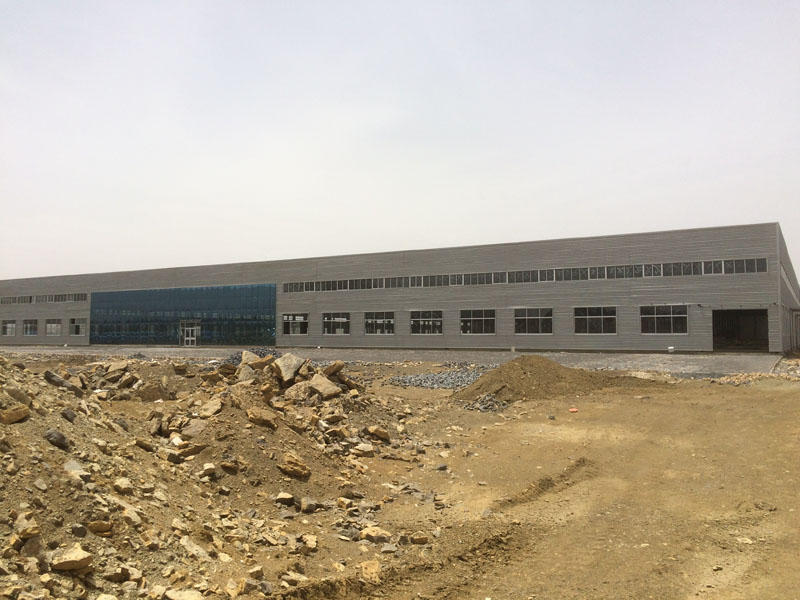
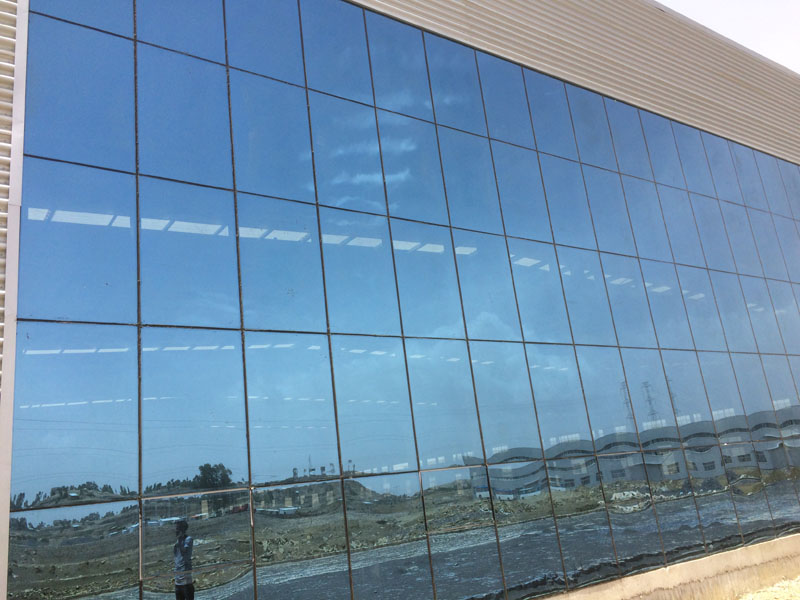
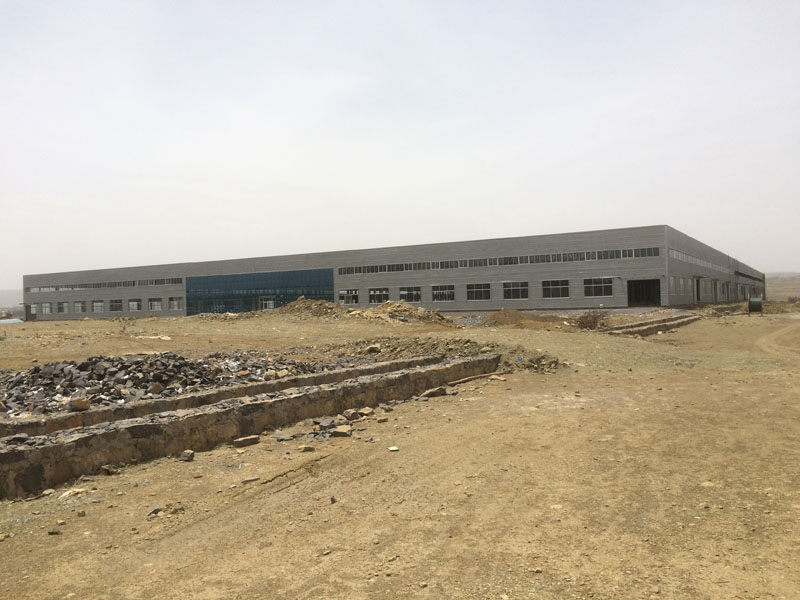
Inside
Large span portal steel frame steel structure has ample space,so there are enough area to arrange equipment,storage raw material or end products.Workers also have more space when processing clothes.
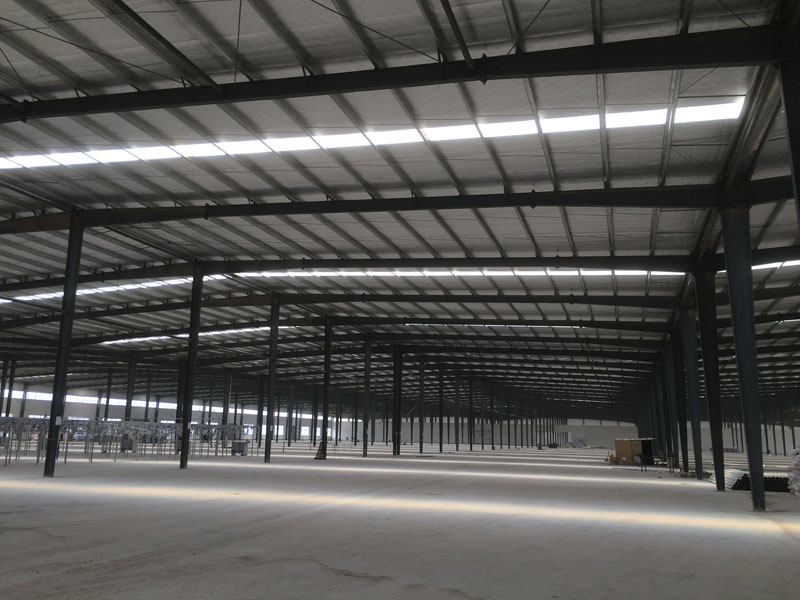
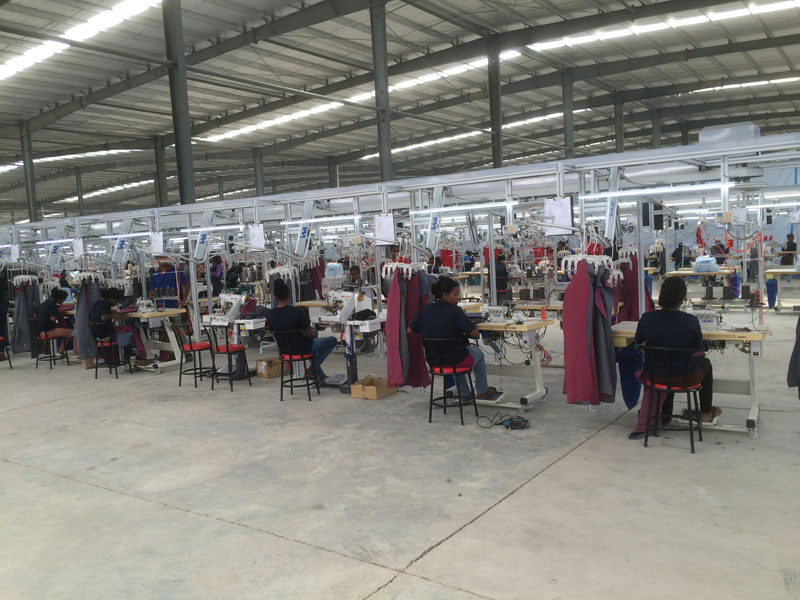
1)Economic : quick installed and saving the cost of construction
2)Reliable quality: mainly produced in the factory and control the quality
3)big space: the max span of prefab steel structure can reach 80meters
4)anti -seismic: because the weight is light
5)Beautiful appearance: can use different colors roof/wall sheet.
6)Long life span: can be used more than 50 years