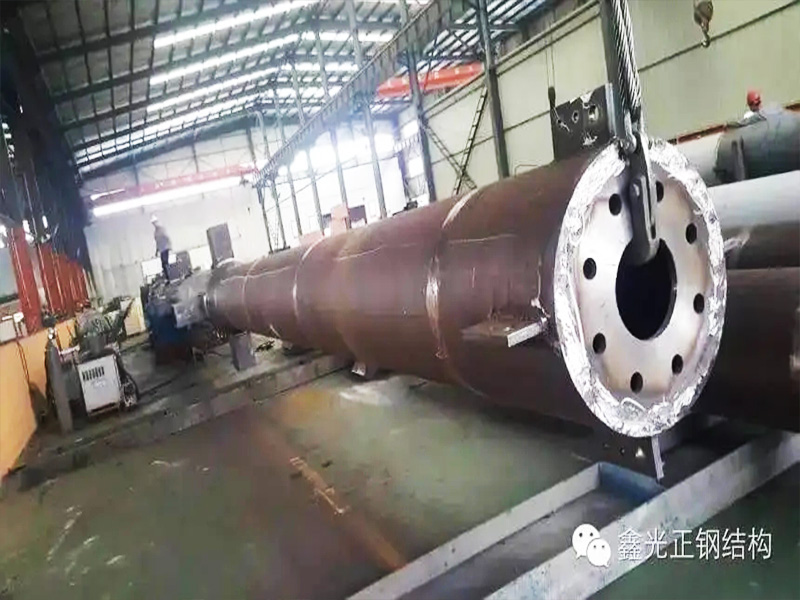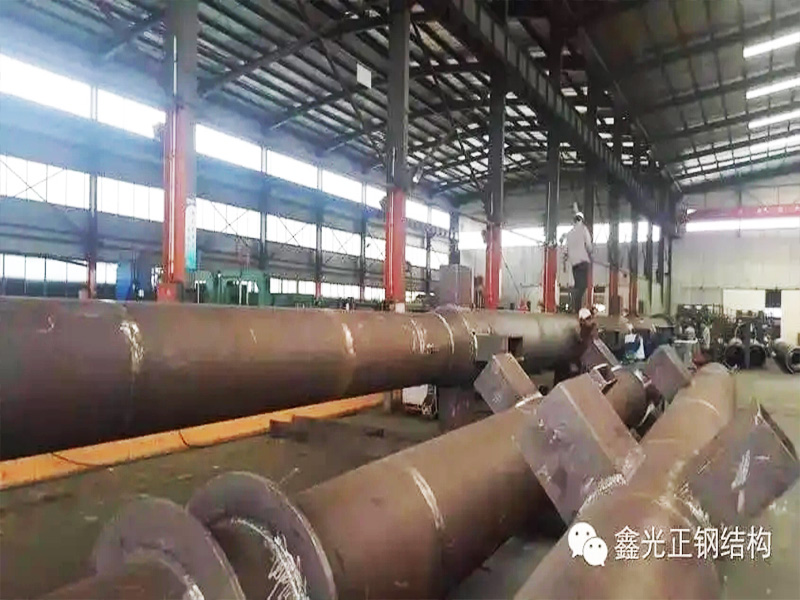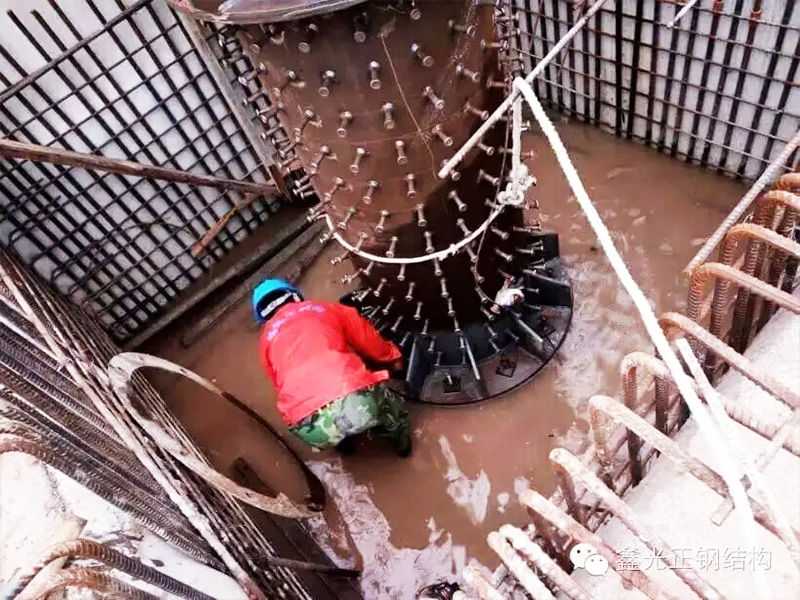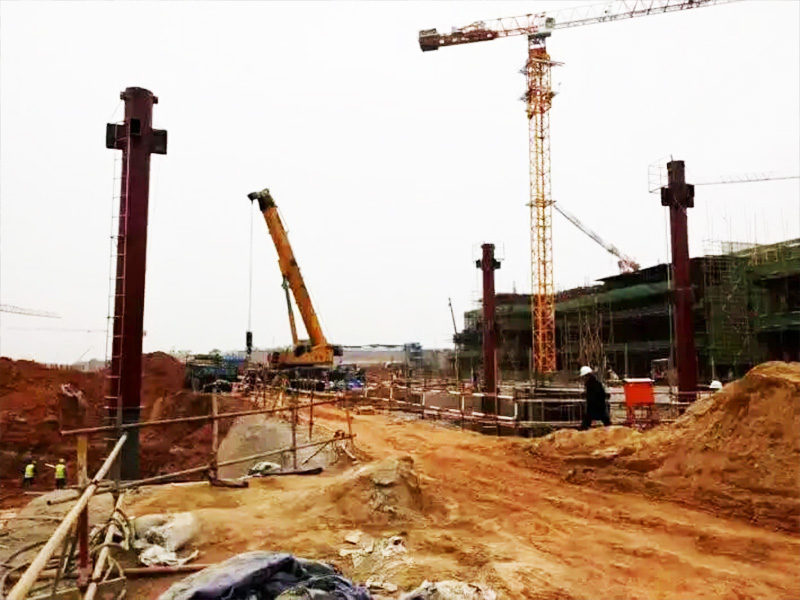

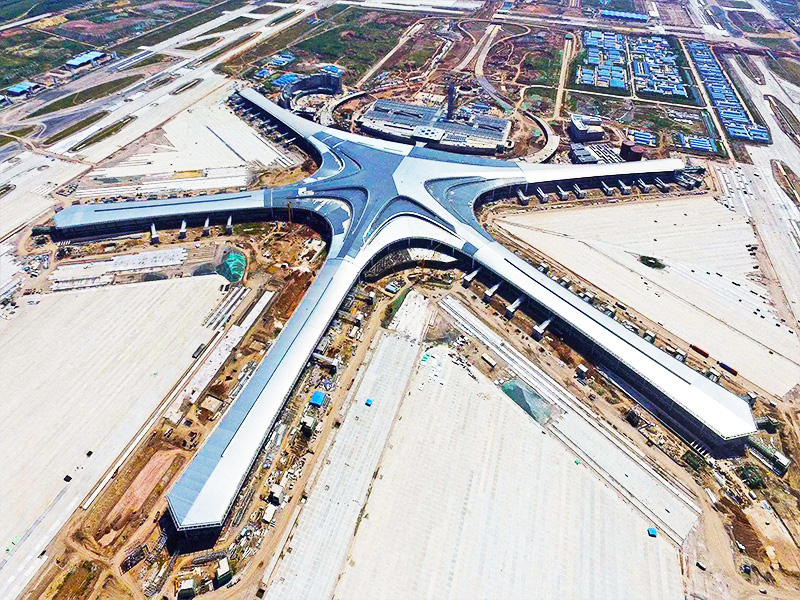

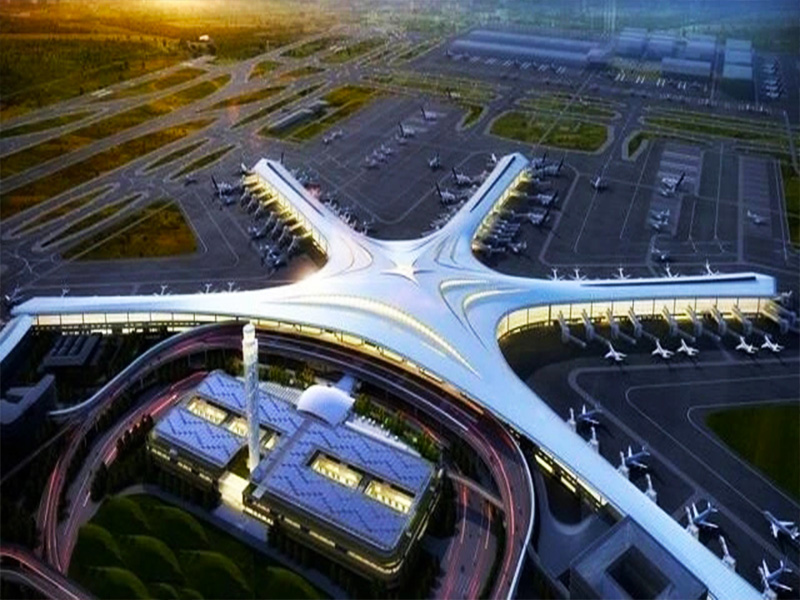

This is a huge projects.And the column is made of Φ 850 * 25 / φ 700 * 16 straight seam concrete-filled steel tubular column, and the upper and lower columns are welded by variable diameter (φ 850 ~ φ 700). The total height is about 30 meters, and the total weight is about 20 tons. It is transported to the construction site in 17m + 13m sections. Each steel pipe column is made of 25 mm or 16 mm thick steel plate.
Factory processing assembly with an error of ± 2mm to meet the requirements, the construction site using a 250t crane for installation.
