

This steel structure workshop project was completed in 2015,main steel frames are welded H section beam and column with two coats of mid-gray paint.
It consist of three workshops,12000 square meters in total.The first one is 6000 square meters with 2 sets of 10T cranes,while size is 60m*100m*10m.The second one is 3000 square meters with 2 sets of 5T cranes,while the size is 50m*60m*10m.And the last one is 3000 square meters with 1 set of 5T crane,while size is same with the second steel workshop.
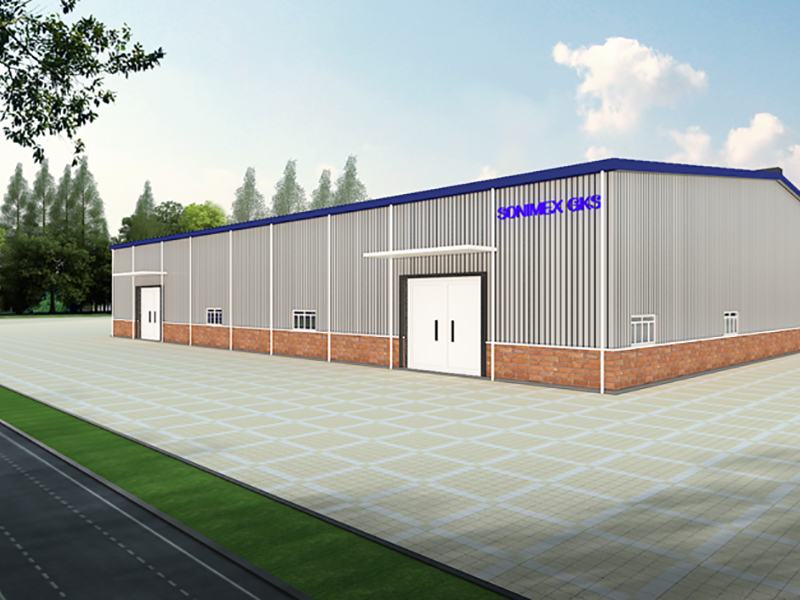
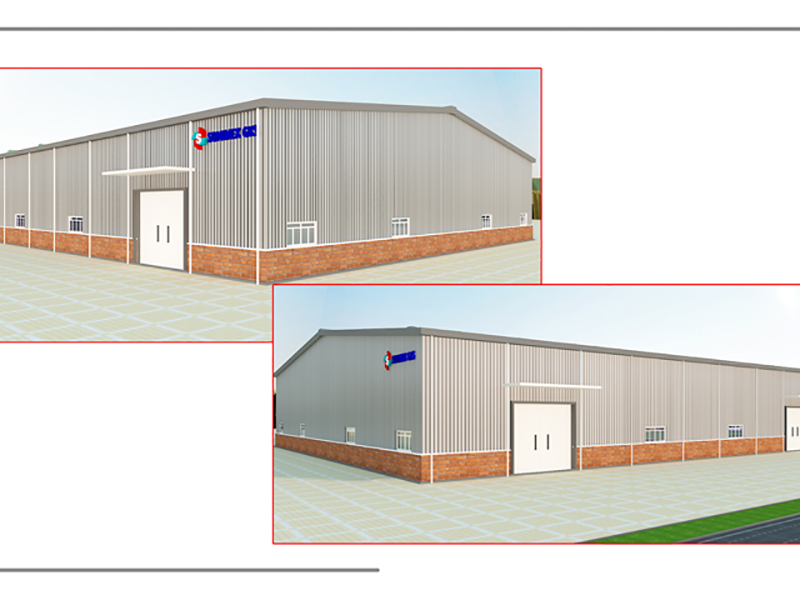
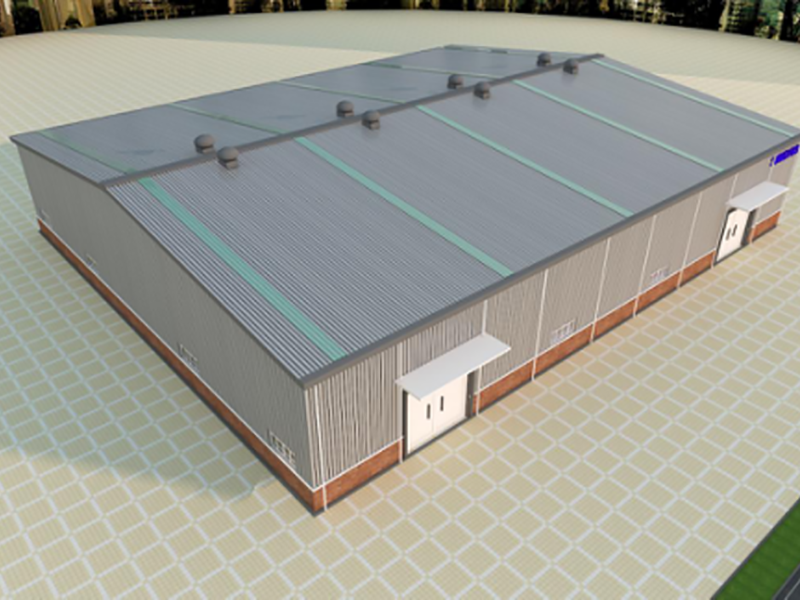
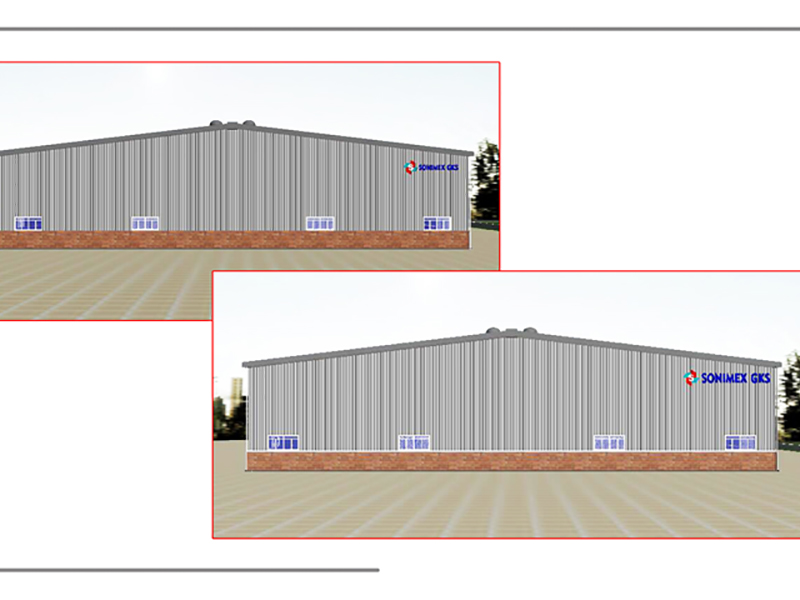
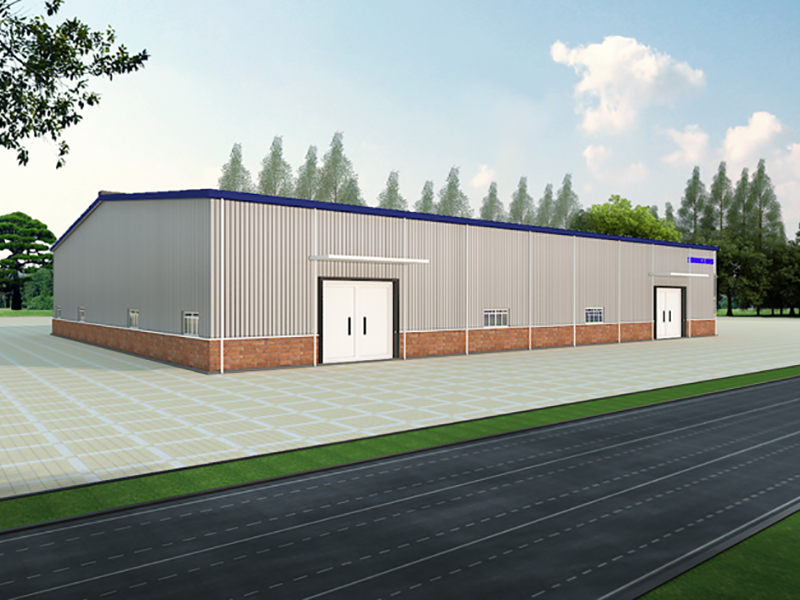
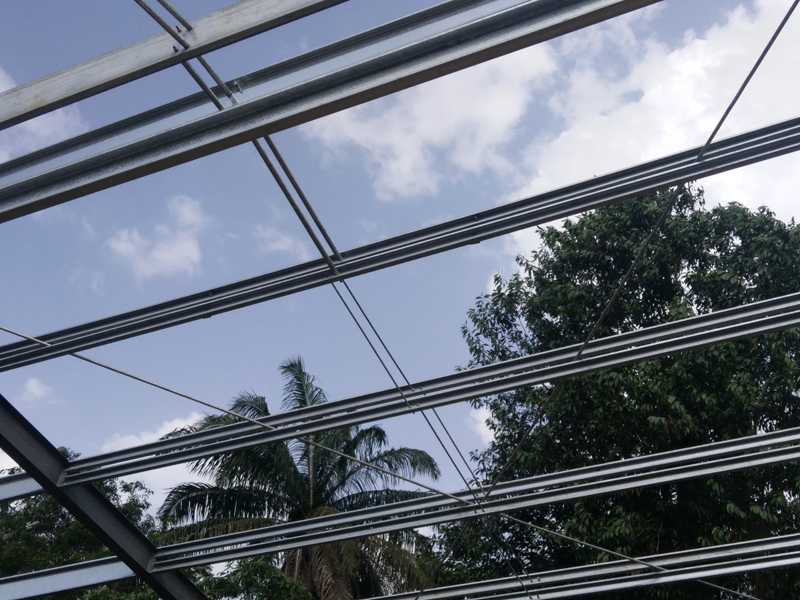

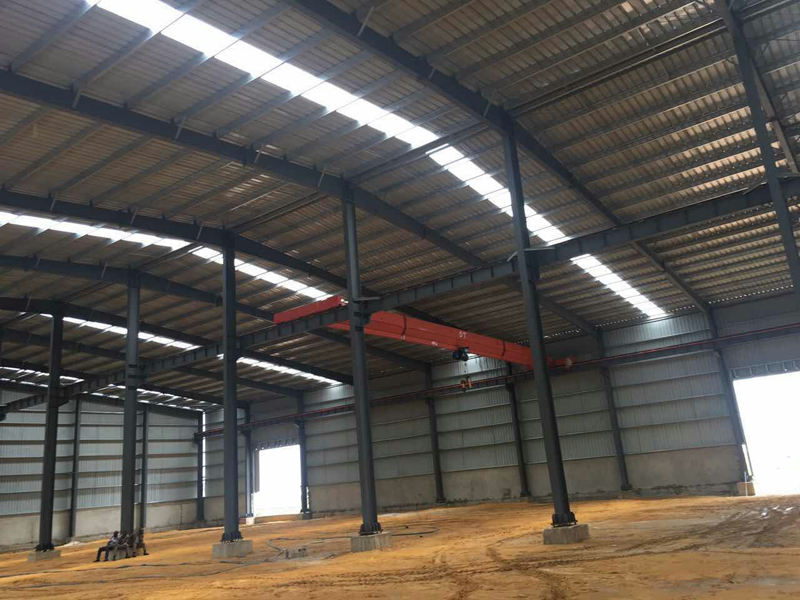
1)Economic : quick installed and saving the cost of construction
2)Reliable quality: mainly produced in the factory and control the quality
3)big space: the max span of prefab steel structure can reach 80meters
4)Beautiful appearance: can use different colors roof/wall sheet.
5)Long life span: can be used more than 50 years