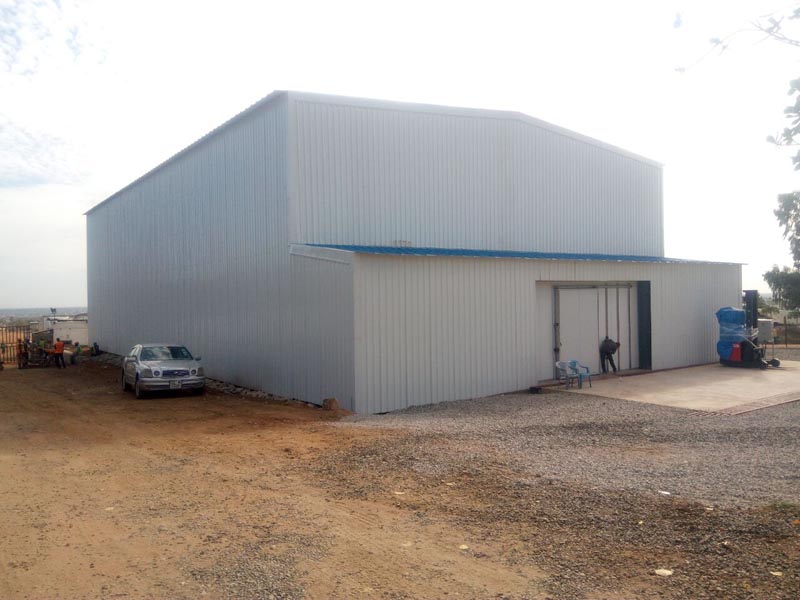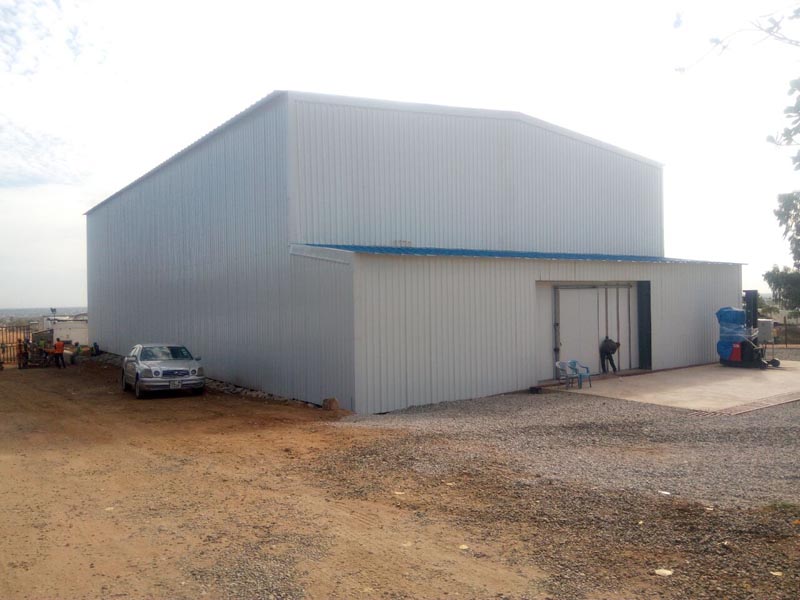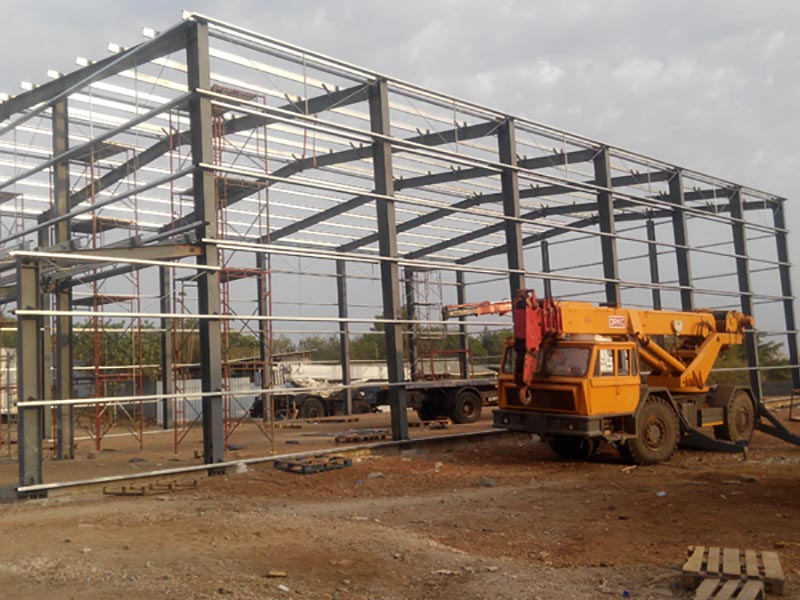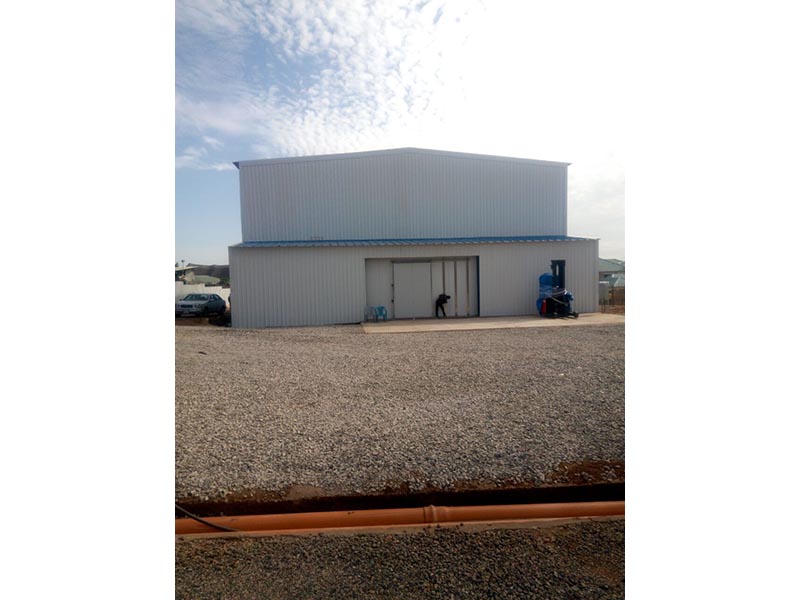

It is one-storey portal steel frame steel workshop,and used as clod storage warehouse .It is completed in 2017.
Cold storage warehouse building are designed with portal steel frame, the main components are column, beam, roof purlin, wall purlin, roof panel, wall panel. In order to improve the strength of the whole building, there are usually many second steel structures, such as bracing, fly bar, tie bar and so on.
There are special requirements for the roof and wall cladding,they should be durable and have perfect cold and thermal insulation performance.In general,polyurethane sandwich panel(PU sandwich panel) is highly recommended.




1)Economic : quick installed and saving the cost of construction
2)Reliable quality: mainly produced in the factory and control the quality
3)big space: the max span of prefab steel structure can reach 80meters
4)Beautiful appearance: can use different colors roof/wall sheet.
5)Long life span: can be used more than 50 years