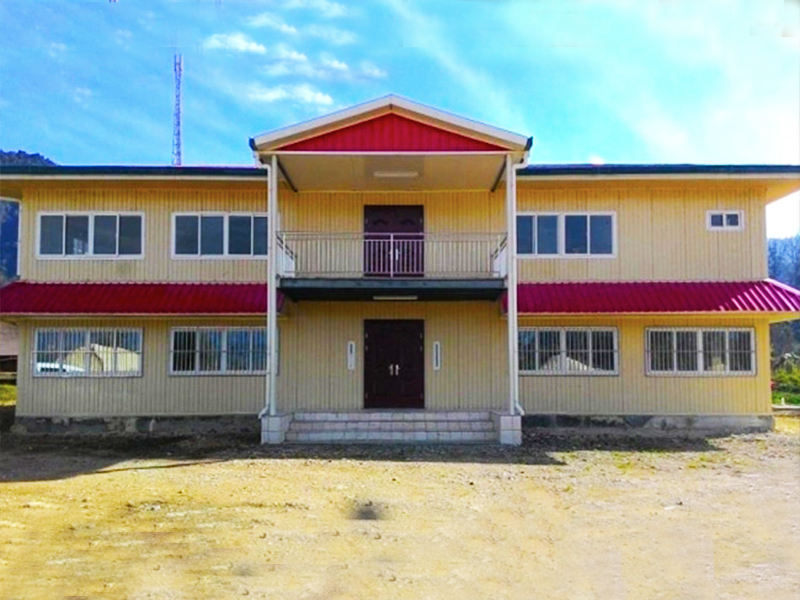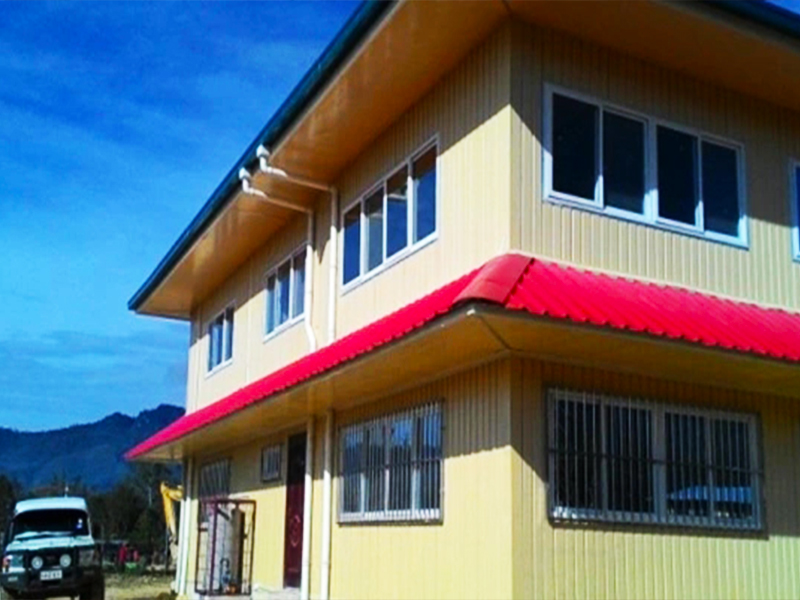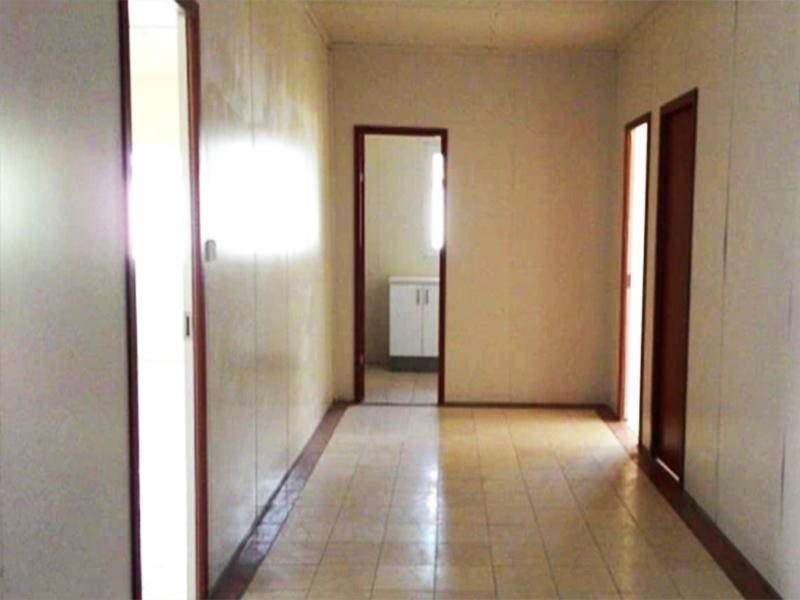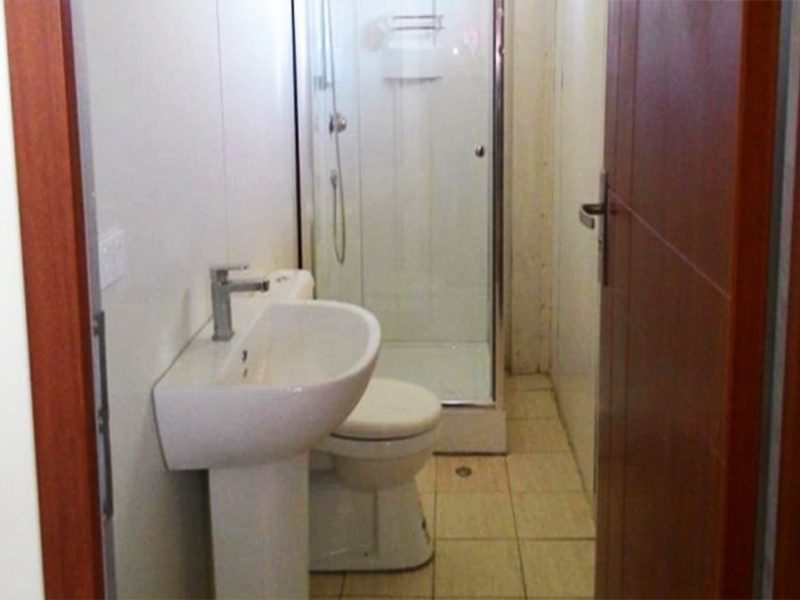

Construction Site: Nipa District, Papua New Guinea
Construction Area: 793sqm
Project Details:
1. Admin Office Size: 22m*15m*5.8m
2. Roof Truss & Steel Column: Steel tubes
3. Mezzanine System: Hot rolled steel beam+steel deck
4. Roof Cladding: corrugated steel sheet+ EPS sandwich panel as inner ceiling
5. Wall Cladding: EPS Sandwich Panel
6. Window: Aluminum-alloy sliding window with security mesh
7. Door: Steel entry door and Compound wooden door
8. Floor: Ceramic tiles, Laminated wooden floor
9. Electricity and Plumbing: Australia standard wire and water pipe
10. Toilet and washing basin with Water Mark, shower cabinet, kitchen cabinet, urinals.
10. Kitchen cabinet with sink and tap



