

One of Ethiopian industrial heavy steel workshops is did by our company completely.
The size is 230m(L)x56m(W)x20m( H),total 12000sqm.
We supplied the design, fabrication, construction with 25t cranes and electrical system.
The roof with monitor is 0.5mm colourful sheet with skylight ,the wall is 0.5mm sheet with windows and doors.
It is safety ,strong and economy.
It saves cost, time for the user, we are trustworthy long term partner of the clients.
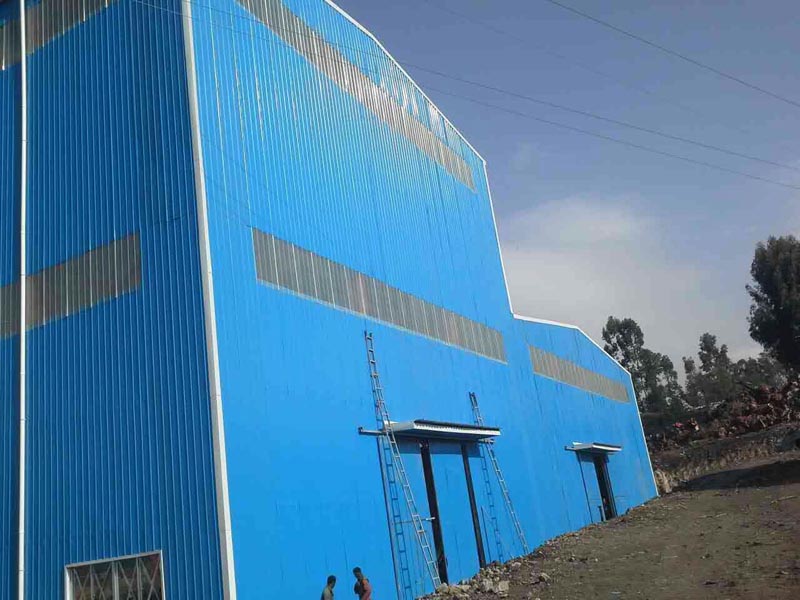
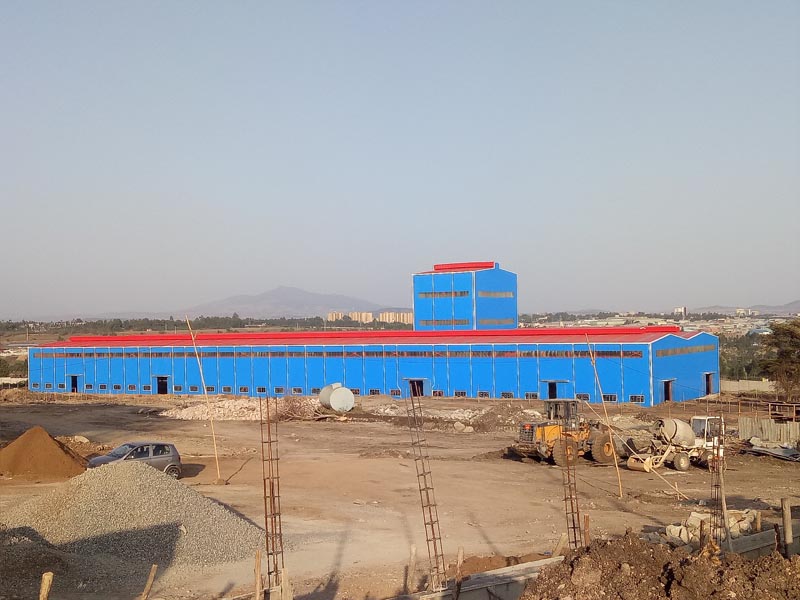
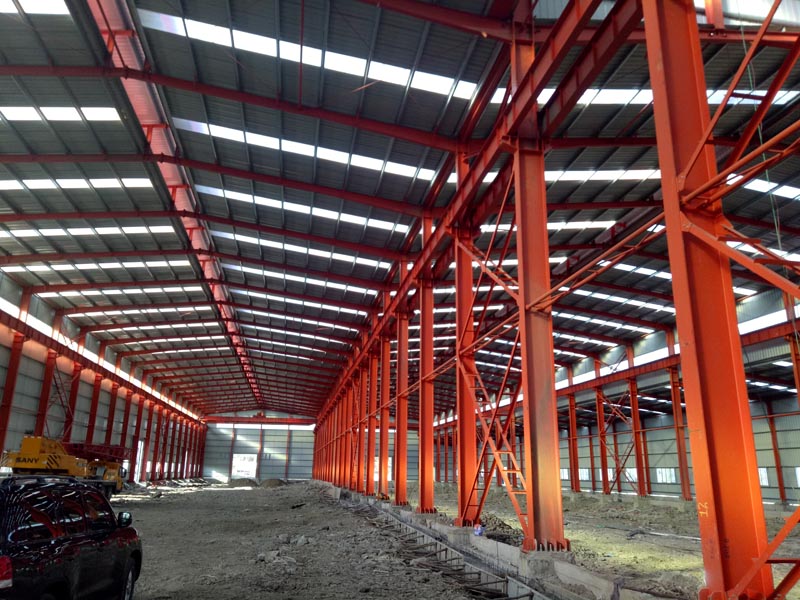
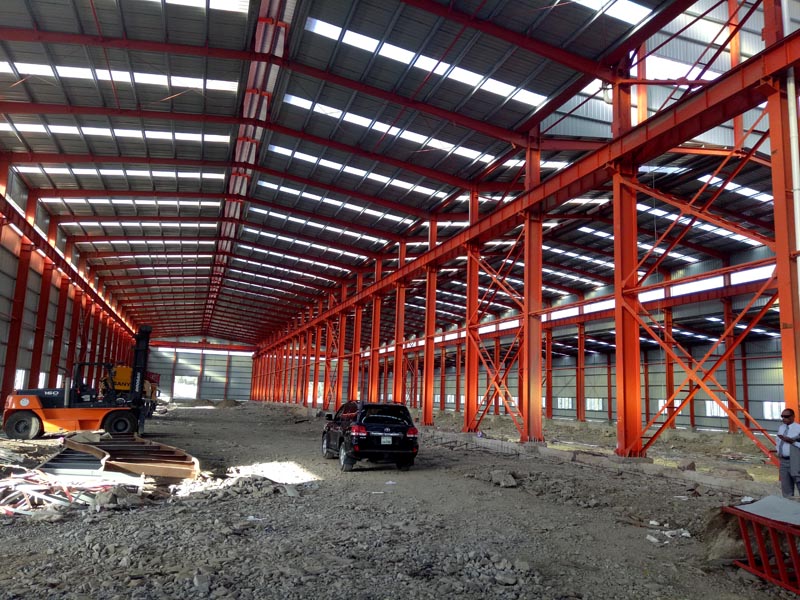
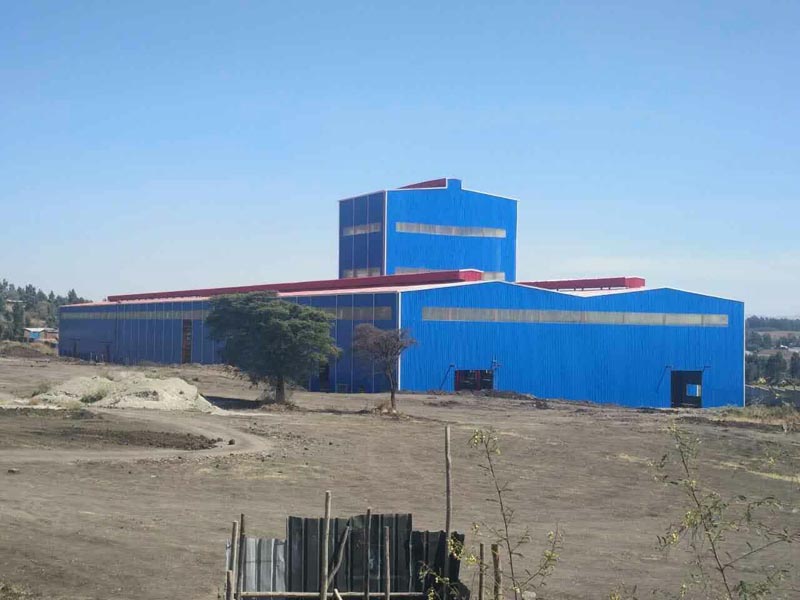
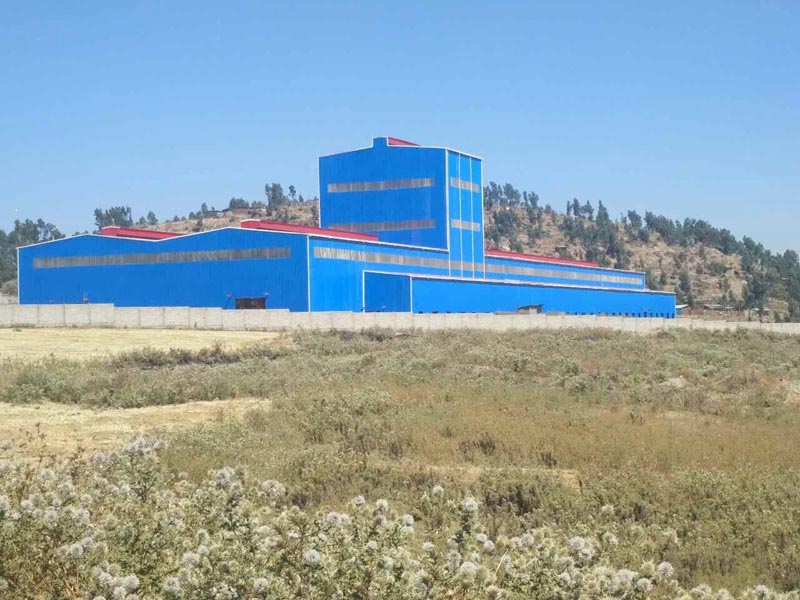
1)Safe and strong
More steel material was used for this kind of steel workshop than light steel structure workshop,so it is stronger and safer,can meet the need of large power because of cranes.
2)Big space
Clear spans up to 80m without internal columns
3)Reliable quality
Components are mainly produces in the factory which should follow strict quality control.
4)Fast construction
All components will be assembled by bolts on site,the time for installation can reduce 30% than traditional concrete buildings.
5)Long life span: can be used more than 50 years
With the characteristic of durable high strength,it is more suitable for heavy industrial workshop or warehouse ,such as Petrochemical plant , power plant, chemical industrial plant, large warehouse with large span, construction with more than 25T cranes,etc