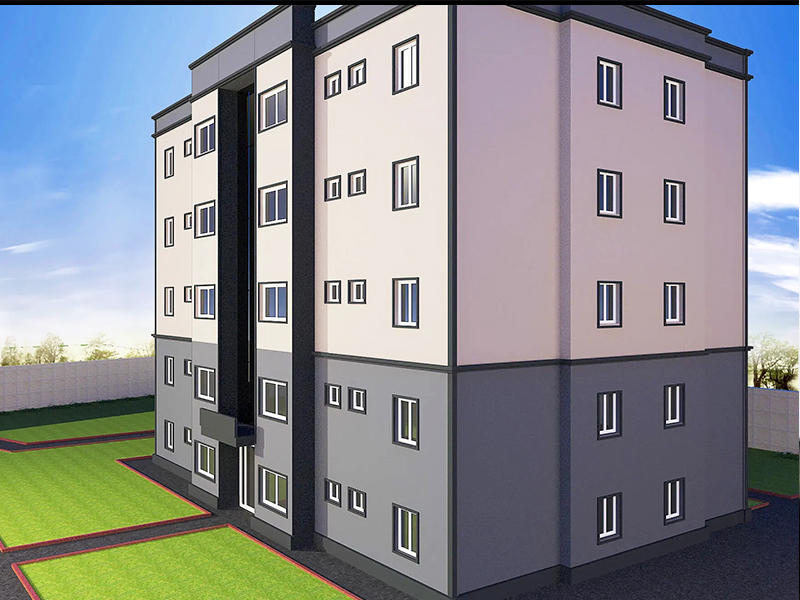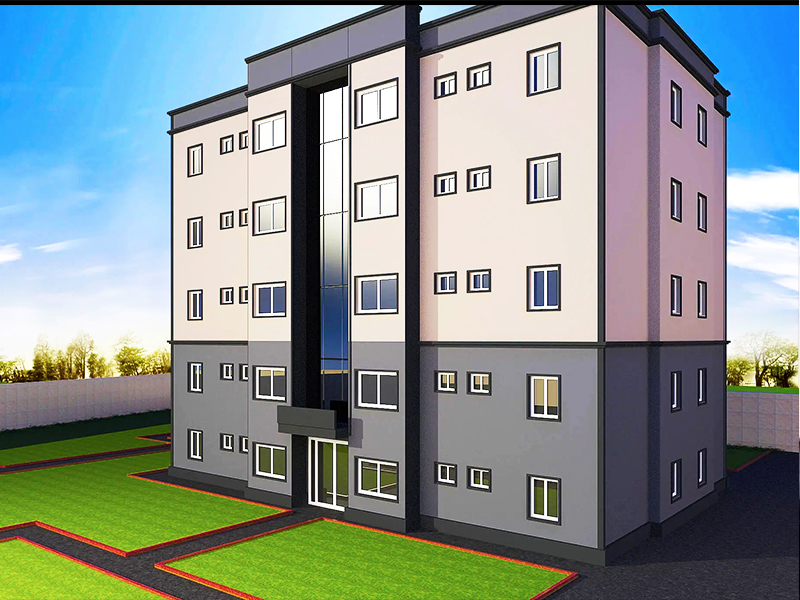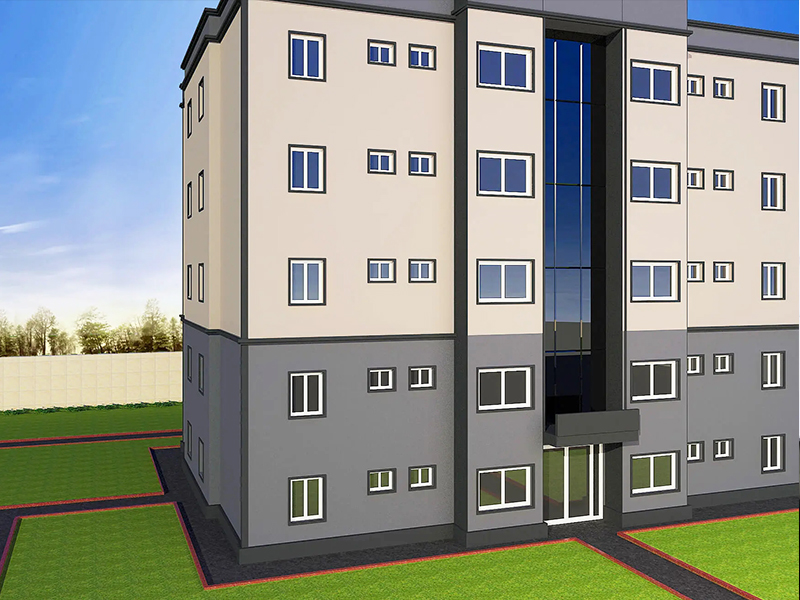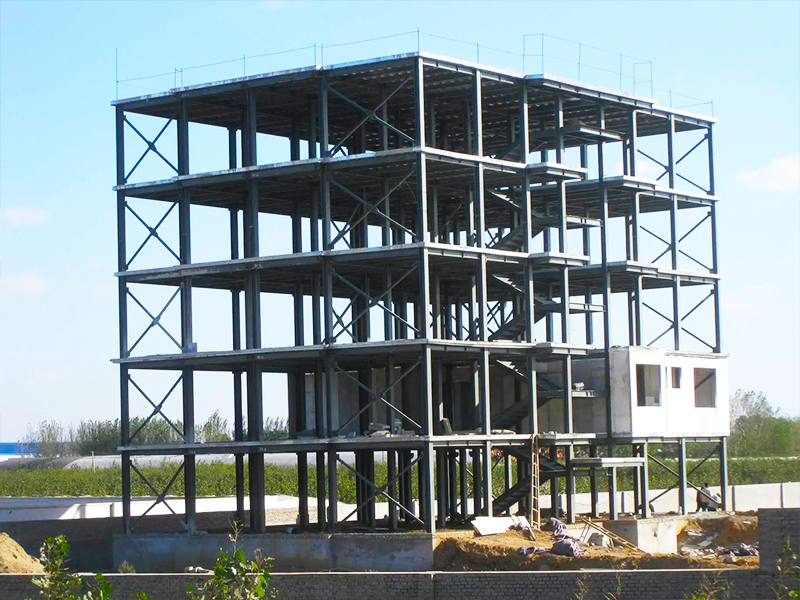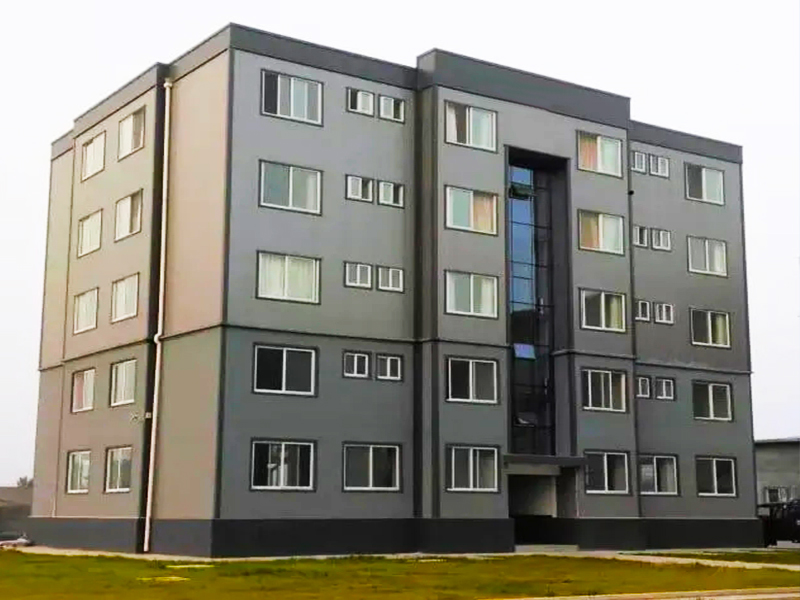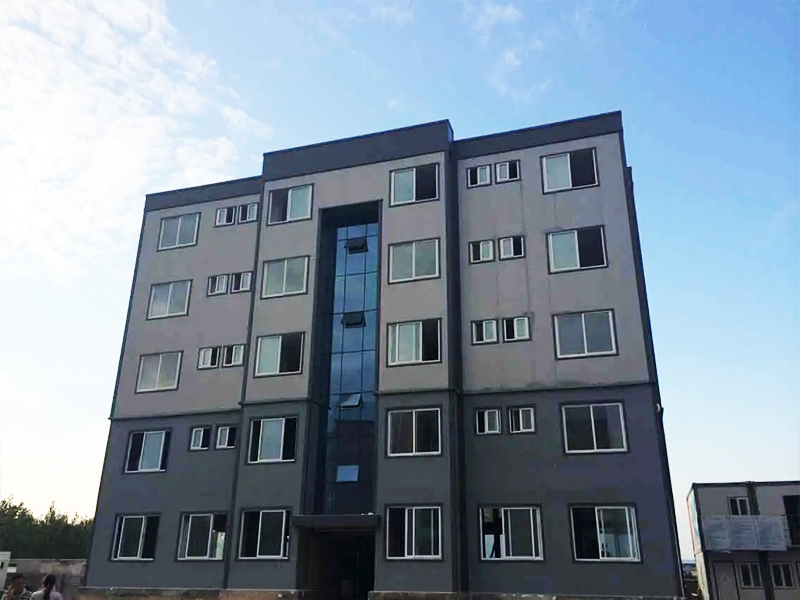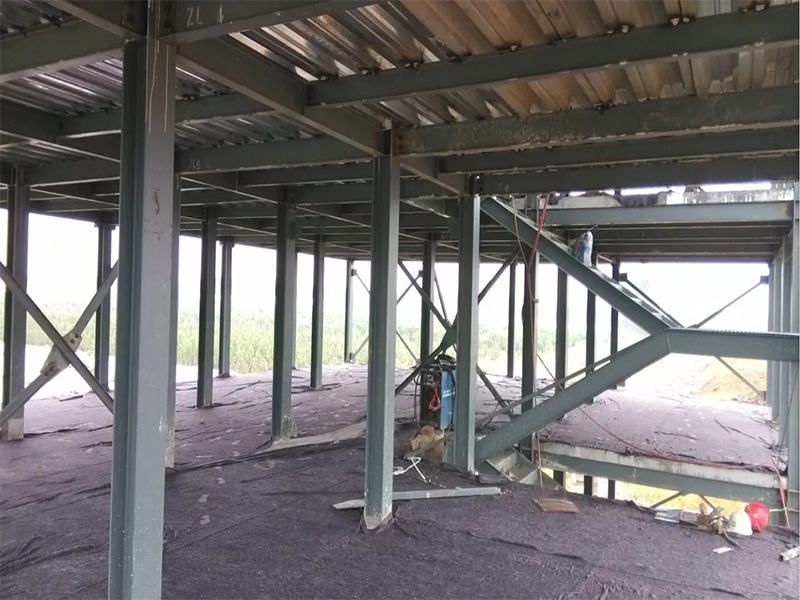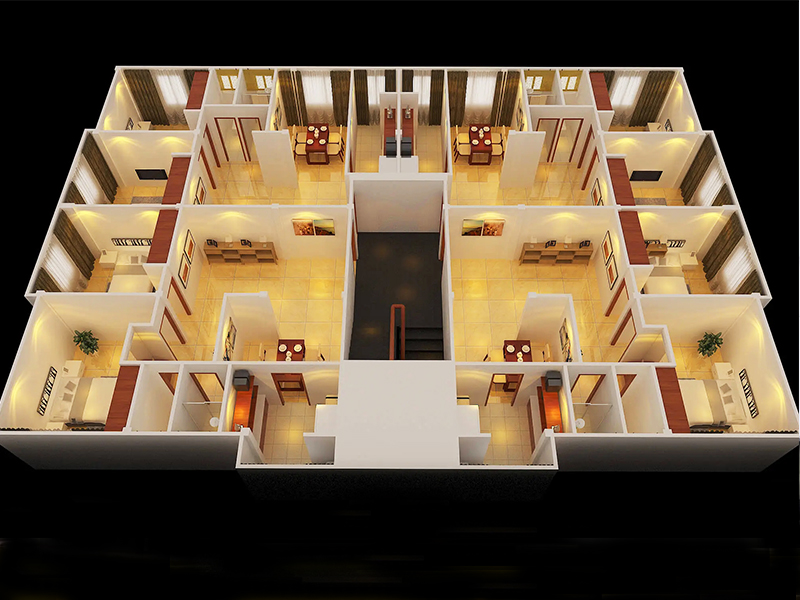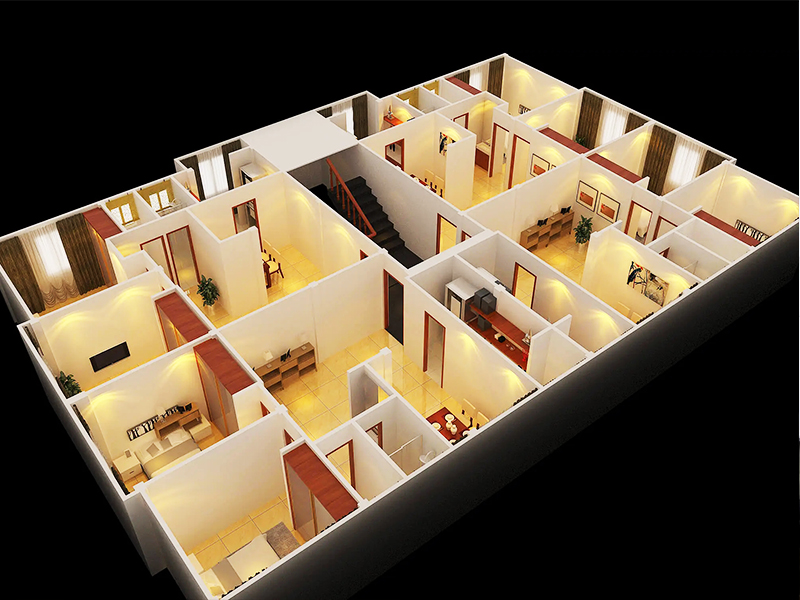

Construction area:270 sqm per floor
Size:20*13.5*16m
Project detail: The whole apartment building has 5 floors, from the foundation to the external wall insulation, including water and electricity system and decoration, are all completed by xinguangzheng steel structure, and equipped with independent energy-saving central air conditioning.
One is the staff dining room, the other is cement foam board for maintenance. The two - five story is the employee dormitory, the two outer wall maintenance material is the cement foam board, and the three to five layers of external wall maintenance material is composite board. There are 4 suites on each floor. The bathroom and toilet of each room are independent rooms. The specific configuration is 2 rooms, 1 kitchen, 1 hall, 1 bath and 1 toilet.
