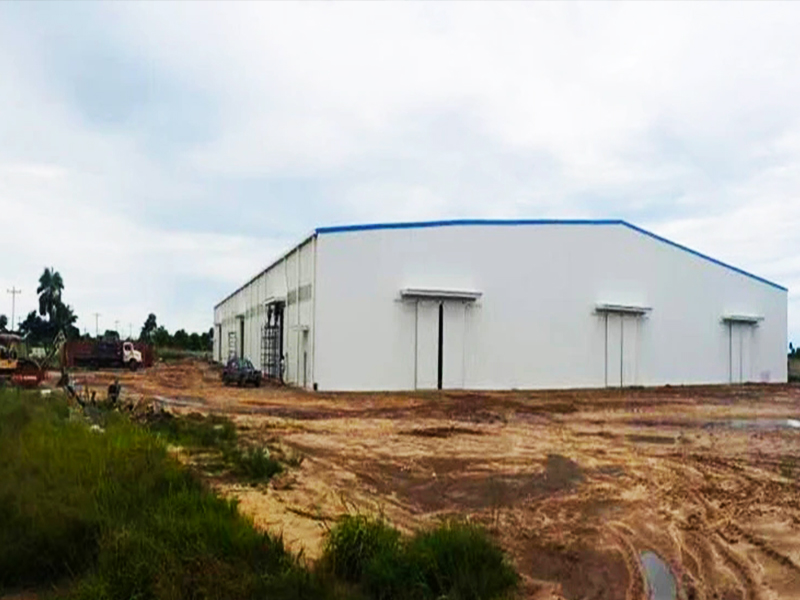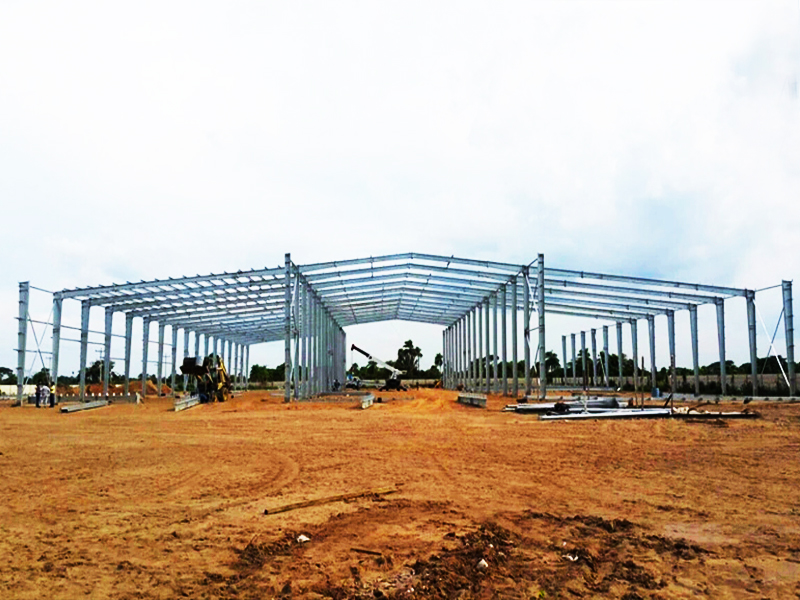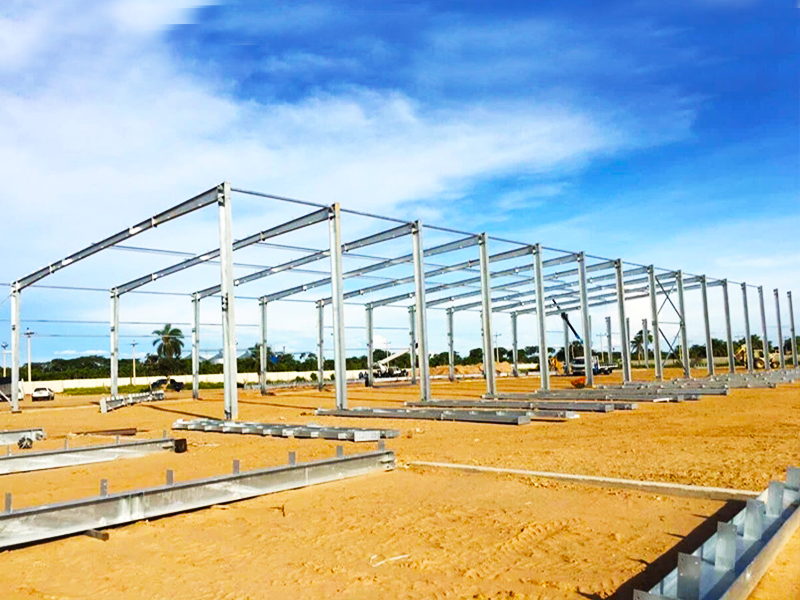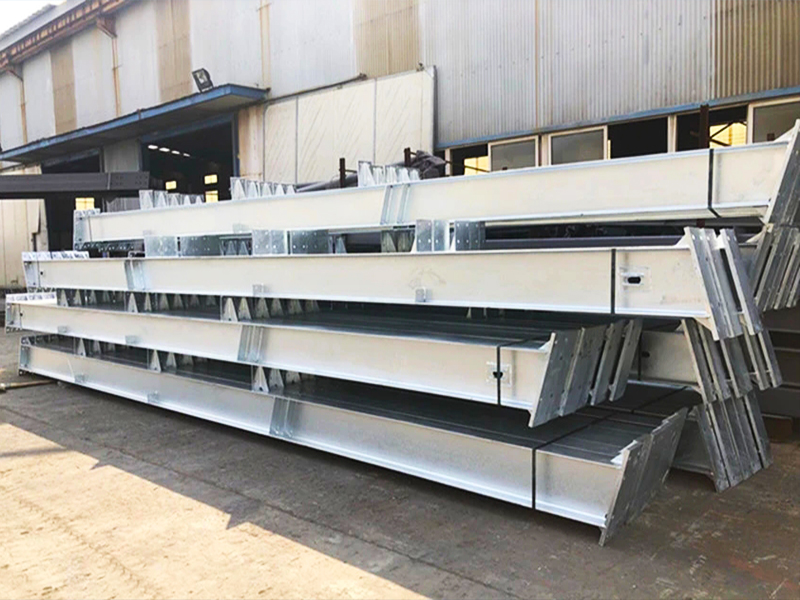

Construction Site: Bolivia
Construction area:5315sqm
Structure System: Portal Frame
Project Details:
1. Workshop Size: 94*63*8.5m(Length*Width*Eave Height)
2. Main Steel Frame: Welded H section steel post and beams with hot dip galvanization surface treatment
3. Purlin: Galvanization
4. Roof Covers: EPS sandwich panel
5. Wall Covers: Single skin color-coated steel sheet
6. Transparent sheets on top roof and side walls
7. Door: Sliding door



