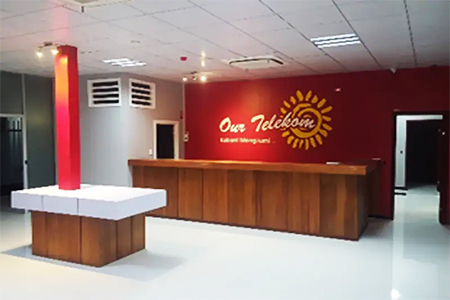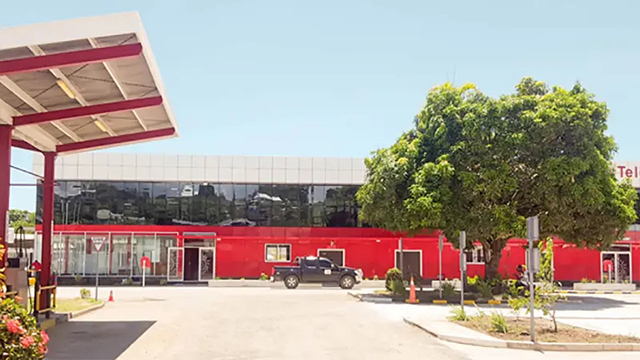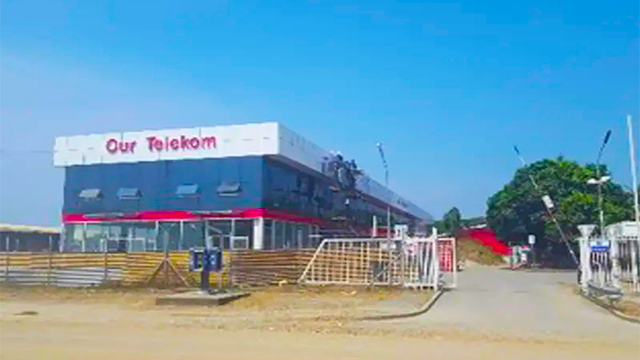

Steel Structure Office Building
Steel structure office building can be regard as a representive of the new building type----prefabricated building.
Office building has more specialized requirements for building structure design, floor height restrictions, and selection of construction components. It adopts a steel frame structure system, and the floors and roofs are all made of pressed steel bearing plates to cast concrete floor slabs.
In addition, the steel structure office building has been industrialized, which can significantly promote the construction speed of the building, reduce the construction cost, have strong anti-corrosion ability, and simple maintenance in the later stage.

Prefabricated office buildings are made of steel structure.It has the following characteristics: lightweight, high reliability of work, good anti-vibration and impact resistance, a high degree of industrialization, easy to make a sealed structure, natural corrosion, poor fire resistance ext.
The reinforced concrete structure is a kind of structure constructed with steel bars and concrete. Reinforced steel bears tension, concrete bears pressure. It has the advantages of sturdiness, durability, excellent fire resistance, and lower cos than a steel structure. But it needs more workforce.


Steel structure office building is more environmentally friendly than ordinary office buildings, and are more energy-efficient, energy-saving, and excellent emission-reducing. The components of the steel structure office building all carried out in the factory and then transported to the construction site for assembly. Therefore, such construction works not only save water and electricity, but also reduce energy consumption, and reduce the impact of engineering construction on the environment.
After the completion of the steel structure office building, there is a more excellent choice of wall materials today. If you choose thermal insulation wall materials, the steel office building will have a better environmental protection and energy saving can reduce the use of air conditioners, reduce emissions, and contribute to the global mitigation of global warming.
Steel structure office buildings save more space than ordinary office buildings. The wall of the steel structure office building is not as thick as that of reinforced concrete. So the internal use space of the steel structure office building after completion will be more than that of the ordinary office building, which improves the land utilization rate and increases the internal Theme event space.
Steel office building can better meet flexible separation of large openings than traditional buildings. It can improve the area utilization rate by reducing the cross-sectional area of columns and using lightweight wall panels. The effective use area inside the house is increased by about 6%.
The steel used for prefabricated office building can use by not only a 100% recycling system but also one of the sources of the national steel material reserve. As the scope of application of steel frame structures continues to increase, the advantages of steel structure construction projects will be more and more recognized by people. Not only office buildings can use a steel structure, but even residential houses, rain canopies, and other small and medium-sized buildings can also apply steel structure construction.
Steel structure systems used for office buildings can give full play to the excellent flexibility of steel structure, plastic deformation capacity, has excellent seismic and wind resistance performance, significantly improving the safety and reliability of residential. Especially in the case of an earthquake and typhoon disaster, the steel structure can avoid the collapse of the building damage.
All sizes can be customized as require.
| Item | Materials | Remark |
| Steel Frame | 1 H section column and beam | Q345 steel, paint or galvanization |
| 2 wind resistant column | Q345 steel,paint or galvanization | |
| 3 Roof purline | Q235B C/Z section galvanized steel | |
| 4 Wall purline | Q235B C/Z section galvanized steel | |
| Supporting system | 1 Tie bar | Q235 round steel pipe |
| 2 knee brace | angle steel L50*4,Q235 | |
| 3 roof horizontal bracing | φ20,Q235B steel bar, paint or galvanized | |
| 4 column vertical bracing | φ20,Q235B steel bar, paint or galvanized | |
| 5 purline brace | Φ12 round bar Q235 | |
| 6 knee brace | angle steel, L50*4,Q235 | |
| 7 casing pipe | φ32*2.0,Q235 steel pipe | |
| 8 gable angle steel | M24 Q235B | |
| Roof and wallprotecting system | 1 Wall and roof panel | corrugated steel sheet/sandwich panel |
| 2 self tapping screw | ||
| 3 Ridge tile | color steel sheet | |
| 4 gutter | color steel sheet/galvanized steel/stainless steel | |
| 5 down pipe | ||
| 6 corner trim | color steel sheet | |
| Fastener system | 1 Anchor bolts | Q235 steel |
| 2 Bolts | ||
| 3 Nuts |
Pictures below show the scene of construction on site.We have our own construction team consist of technician and skilled workers.