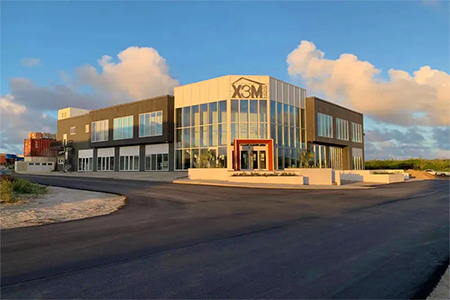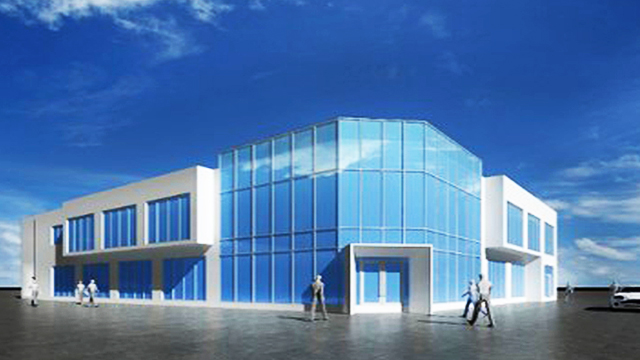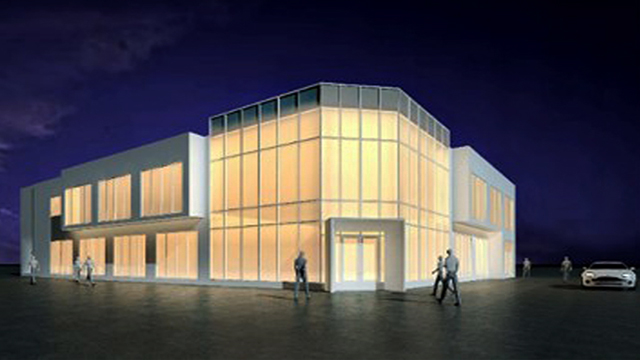

Want a building as showroom or retail shop with storage funciton?
Want it with nice appearance so that attract people to visit it,visit your goods or consult your serveice?
Want it has longer service life but should be constructed in shorter time?
So,why not consider about prefab metal building?This kind of prefab showroom is highly recommended due to its high cost-effective.
Our permanent steel retail and car showroom buildings can meet your showroom needs at a fraction of the cost of traditional buildings.

Permanent Steel Buildings are designed long term use and designed to meet all building regulations and any fire rating requirements.
The roof covers and wall cladding are in steel in a range of gauges depending upon insulation requirements.
Our bespoke steel buildings are constructed using steel uprights and roof beams, with steel roof panels and steel wall panels screwed into place for permanent fixing. Steel buildings do require a firm solid foundation which can be specified by our engineer. We can then arrange for the installation of the concrete pad.


All sizes can be customized as require.
| Item | Materials | Remark |
| Steel Frame | 1 H section column and beam | Q345 steel, paint or galvanization |
| 2 wind resistant column | Q345 steel,paint or galvanization | |
| 3 Roof purline | Q235B C/Z section galvanized steel | |
| 4 Wall purline | Q235B C/Z section galvanized steel | |
| Supporting system | 1 Tie bar | Q235 round steel pipe |
| 2 knee brace | angle steel L50*4,Q235 | |
| 3 roof horizontal bracing | φ20,Q235B steel bar, paint or galvanized | |
| 4 column vertical bracing | φ20,Q235B steel bar, paint or galvanized | |
| 5 purline brace | Φ12 round bar Q235 | |
| 6 knee brace | angle steel, L50*4,Q235 | |
| 7 casing pipe | φ32*2.0,Q235 steel pipe | |
| 8 gable angle steel | M24 Q235B | |
| Roof and wallprotecting system | 1 Wall and roof panel | corrugated steel sheet/sandwich panel |
| 2 self tapping screw | ||
| 3 Ridge tile | color steel sheet | |
| 4 gutter | color steel sheet/galvanized steel/stainless steel | |
| 5 down pipe | ||
| 6 corner trim | color steel sheet | |
| Fastener system | 1 Anchor bolts | Q235 steel |
| 2 Bolts | ||
| 3 Nuts |
Pictures below show the scene of construction on site.We have our own construction team consist of technician and skilled workers.
(1) before installation, the construction unit of product certification, design documents and deal with members assembled records for inspection, record the size of the component and the reinspection do not coincide.Deformation of steel structure, defects exceed the allowable deviation, should be handled.
Before the installation, should prepare a detailed measurement and correction of the process, the welding of thick steel plate shall be installed in the welding process test of simulated product structure before, prepare the corresponding construction technology.Wriggle through the earth to assemble good roof should be preset a certain degree.
(2) steel structure hoisting in place, after dealing with components such as design requirements for control point positioning axis, elevation measurement marking, for lifting the butt joint quality inspection before welding.Temporary support wave and steel cable is installed in order to make the security and stability of steel roof in construction process.
(3) the steel structure installation, the construction unit shall submit each common component after lifting the elevation dimension, welding, painting and so on were submitted to supervision of acceptance.