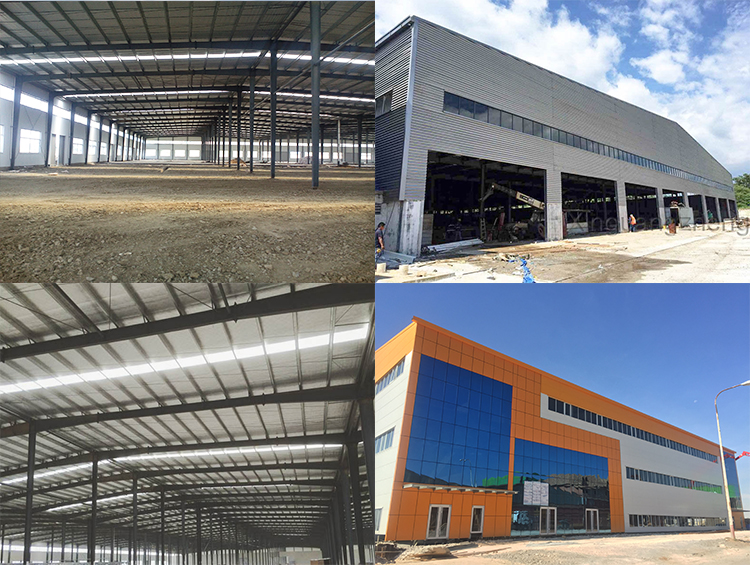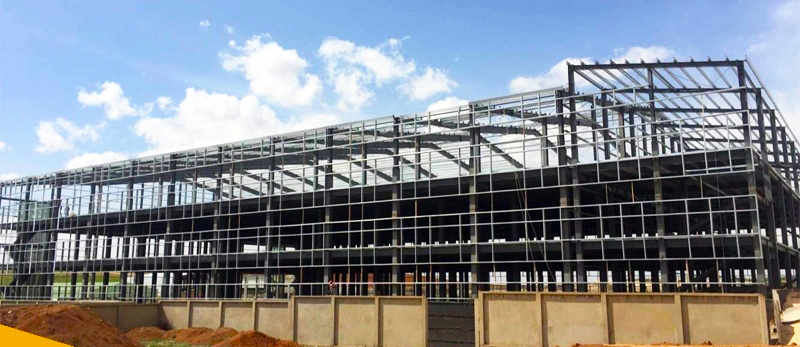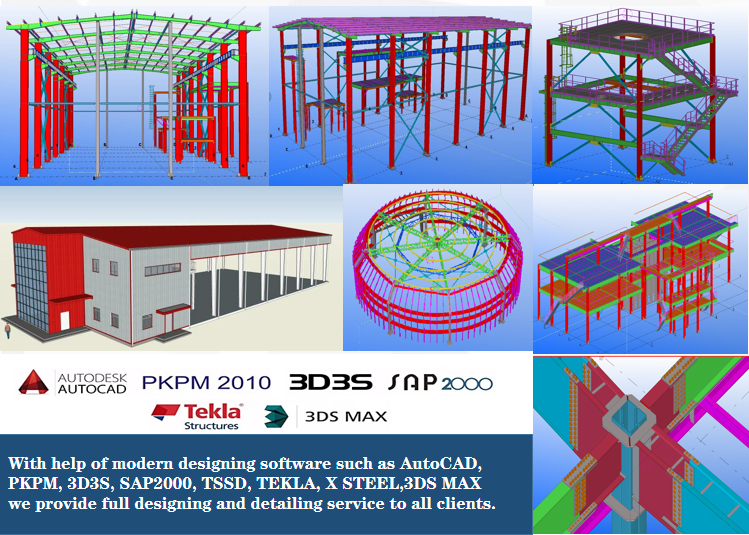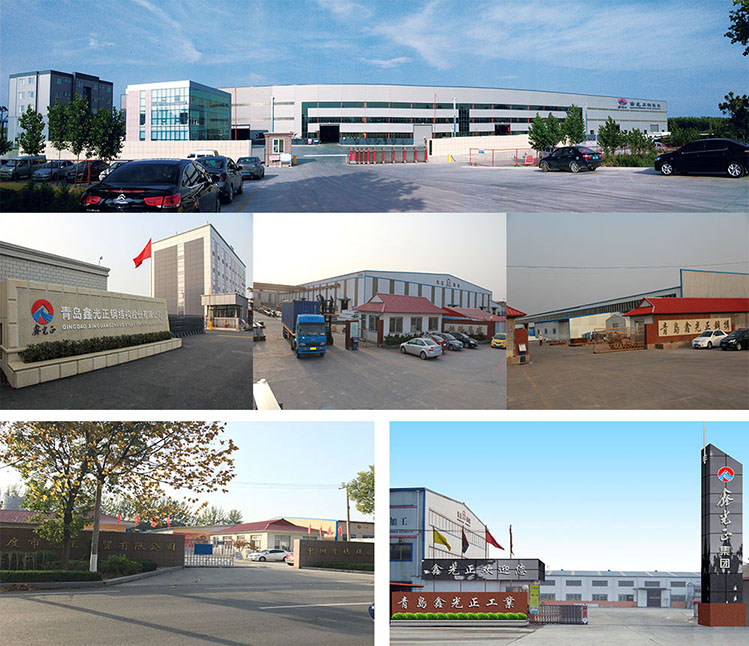

When we talk about pre-engineered metal buildings, what we’re talking about are structures which have been custom designed using software and then manufactured in a factory to be shipped to the customer. Everything is included and arrives at the job site. The entire package – frame, roofing, components – is made from steel, one of the strongest and most durable materials on the planet.

Pre-engineered building vs traditional concrete building
More Application Areas
The beauty of the pre-engineered steel building is that it can provide clear-span interior space, which can be used to satisfy virtually any customer requirement. Applications are endless that our buildings are suitable for industrial, commercial, residential, agricultural and recreational fields.Due to it can be shaped as request,it becomes more and more popular at this stage.
Less Cost
A pre-engineered steel or metal building can save significant time, energy and money compared to a traditional building. This can help with affordability for those working with limited budgets, or those who are on a short timeline .In fact, a pre-engineered metal building makes for a much easier build process that can be set up and assembled in just days instead of the weeks or months of a traditional building.
The benefits of pre-engineered building?
These dimensions are specific to the needs of the building owner, but other factors, including area-specific building codes, potential load problems, and environmental considerations, are also taken into account.
Pre-engineered metal building systems have the versatility to be fabricated to meet many unique requirements.
Frame components are made and then shipped to the location to be erected. Many times, these frames are I-beams, which get their name from their shape.
I beams are created by welding steel plates together to form the section and then built together to create the frame of the building.
Naturally, there are different types of pre-engineered buildings with different frames, designs, and structures. We'll talk about several of them below.

To design a pre-engineered building system as accurately as possible, metal building manufacturers have to consider the following:
Bay spacing
Slope of roof
Loads (live, dead, and collateral)
Wind uplift
Space between bearing points
Deflection criteria
The maximum practical size and weight of engineered component.
Pre-calculated measurements for each unique component have been utilized to engineer precise designs and measurements.
Engineers have developed programs that make pre-engineered buildings efficient and cost-effective.
Computer-aided design programs have made this process easier.
Computer technology has allowed the design and construction of pre-engineered steel buildings to become much more advanced. Many computer-aided design programs allow for 3D design and analysis before creation.
This makes the process even more cost-effective, efficient, and easier.
BIM technology has shaped and will continue to shape the future of the construction industry.BIM uses historical data and predictions to improve projects and plan entire processes in the most efficient way possible.3D models are better at depicting a project's reality in a way that has never been done before.All the model changes can be done in real-time, and employees responsible for the project can access it and communicate with each other, and discuss progress.Many construction companies combine virtual reality and augmented reality with BIM to achieve even greater results and efficiency.

About Borton Steel Structure
We Borton Steel Structure is a professional custom manufacturer in steel structure building.Except for offering the building as your ideas,we can provide you the services of design,fabrication,installation,etc.
We have our won factory,technical team,construction team,etc,so that we can offer you the one-stop solution for your projects.Mostly things are done by us that will save you much time.

If you're ready to build a pre-engineered metal building, don't wait any longer.
Borton Steel Structure supply pre-engineered metal buildings to clients in various industries around the world and offers engineering and installation for a wide range of commercial and industrial building applications.
The metal building team offers clients the full spectrum of pre-engineered fully custom-designed metal buildings and is your source for high-quality, cost-effective buildings perfectly tailored to your unique needs.
We have the flexibility to design all types of commercial buildings.
Welcome you inquiry!