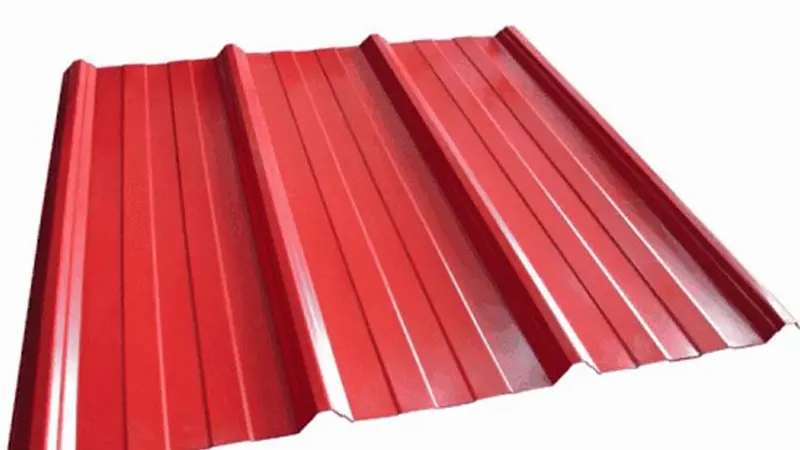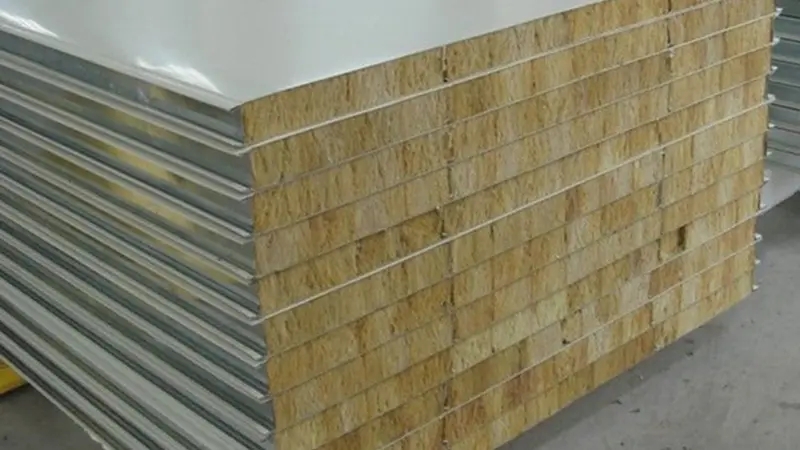Customized Prefabricated Steel Strucutre Building
STEEL STRUCTURE BUILDING
Steel structure building is currently the world’s most recommended building system. The reason is that the steel structure has many advantages and can meet people’s requirements more than traditional buildings. One of the benefits is that metal buildings can customize. Customize pre-engineered metal buildings to suit your needs and make a difference when you want to build a warehouse, industrial workshop, barn, or aircraft hangar. In addition to the primary structural system, you can choose additional features to make your building more beautiful and comfortable.

Main Structure Of Steel Structure Building
Main structure is the most important load carrying and support members of a pre-engineered building. The main frame members include columns,columns and other supporting members. The shape and size of these members vary based on the application and requirements. The frame is erected by bolting the end plates of connecting sections together. All the steel sections and welded plate members are designed in accordance with the applicable sections as per the latest international codes and standards such as AISC, AISI, MBMA and IS to meet all the customer specifications.
The service life of main structure can reach more than 50 years,with the surface treatment of painted or hot-galvanized.

Support Structure of Steel Structure Building
Except for main structure,the support structure such as braing,knee brace,etc also play an important role to keep the metal building a steady and durable frame system.
Roof structure of Steel Structure Buildings
Our commonly used design form is a portal frame structure system, with pillars supporting the roof metal beam. The structure of the roof can have different design requirements. The first is the slope. The slope of the roof is usually 1:12. You can also choose different pitches according to the amount of local precipitation.
What's more, the roof also can be a single-slope or double-slope. Single-slope roofs are suitable for buildings with smaller widths because the roof rainwater flows through a short distance, so the roof will not store water. However, the single-slope roof quickly causes roof water storage, which is not conducive to roof drainage.Double-slope with gutter inside or outside is suitable for large span steel structure building,let the building has a good performance of waterproof.
In addition to the portal rigid steel frame, we can design the roof as a truss structure. The roof trusses are welded with angle steel or square tube, saving and reducing costs. Roof trusses can make into whole roof trusses, or they can divide into two parts and welded on-site, which mainly depends on the width of the building.

Roofing and wall materials of Pre-engineered Metal Buildings
You can choose different roofing and wall materials according to the local climate. We can provide corrugated steel sheets or sandwich panels. You can also select the color steel sheet with insulation cotton,and install them together on site.

Thickness betwen 0.4-0.6mm,colors are sea blue,white grey,red in normal,of course it can be customized as request if in a large sacle.We can provide different profiles to ensure that the metal sheet has sufficient strength to withstand the impact of wind speed on the building.

The sandwich panel divides into The EPS sandwich panel, glass wool sandwich panel, and polyurethane sandwich panel according to the material. Standard thickness: 50mm, 75mm, 100mm while the steel sheet two sides 0.4-0.6mm for choice.

Steel wire + steel sheet +Fiberglass /wool roll.This solution is also with good fireproof ,waterproof and thermal insulation ,the cost reduce much than sandwich panel,but need more time to install them on site
Size of Steel Structure Buildings
There is no specific size for the steel structure building. The size mainly depends on the customer’s requirements. The length, width, and height are designed according to the owner’s needs. We also can recommend some building sizes for your reference.
The Factors Affect The Cost Of Steel Structure Buildings
The cost of steel structure building is different as the location differnet,which is affected by enviroment.We shall design the building according to design parameters,such as wind load,snow load,earthquake,etc,so that keep it safety in the next future.
Post time: Feb-13-2023
