

Prefabricated Steel Structure Workshop
1.Size:144m*23m*9.5m(Length*Width*Eave Height)
2.Structural system:light gauge frame
3.Application:factory production workshop,warehouse,storage shed,etc.



Product Details
This kind of portable prefab metal workshop consist of steel frame,cladding system,window&door as well as accessories.
Here are the details of each part.
●Structure Frame
| NO | Item | Comment |
| A. Main Steel Structure | ||
| 1 | Column, Beam and Wind-proof Column (KFZ) | Q345B, Blasting+Painting |
| 2 | Roof & Wall Purlin | C Profile Steel, Blasting+Painting |
| B. Bracing | ||
| 1 | Tie Bar | φ89*3.0, Blasting+ Painting |
| 2 | Roof Support | φ20,Blasting+ Painting |
| Support between Column | ||
| 3 | Bracing bar | φ12,Blasting+ Painting |
| 4 | Knee Bracing | L50*4, Blasting+ Painting |
| 5 | Sleeve Pipe | φ32*2.5,Blasting+ Painting |
| 6 | Angle Steel | L40*3, Blasting+ Painting |
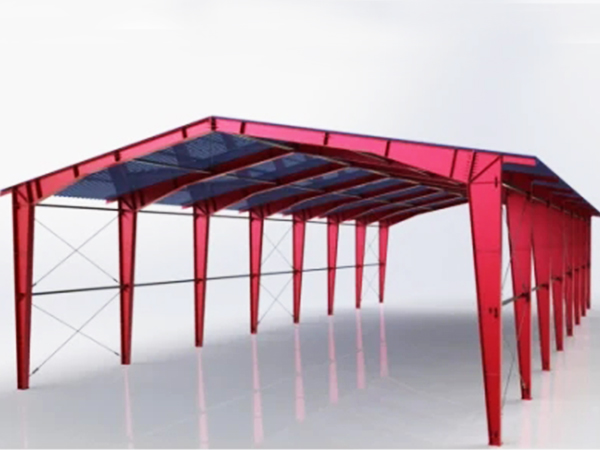

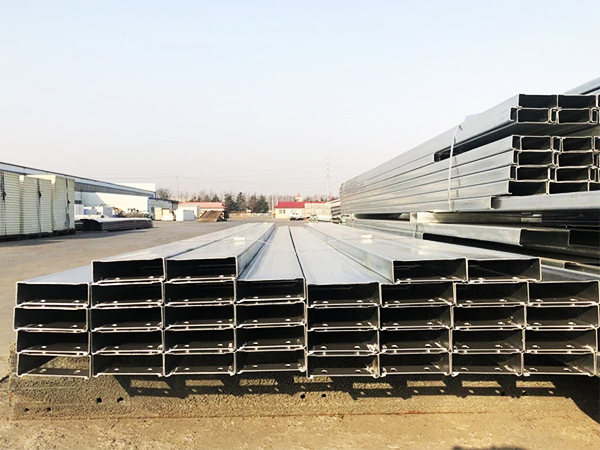



●Cladding System
Roof and wall panel: Single colorfull corrugated steel sheet0.326~0.8mm thick, (1150mm wide), or sandwich panel with EPS, ROCK WOOL, PU etc insulation thickness around 50mm~100mm.
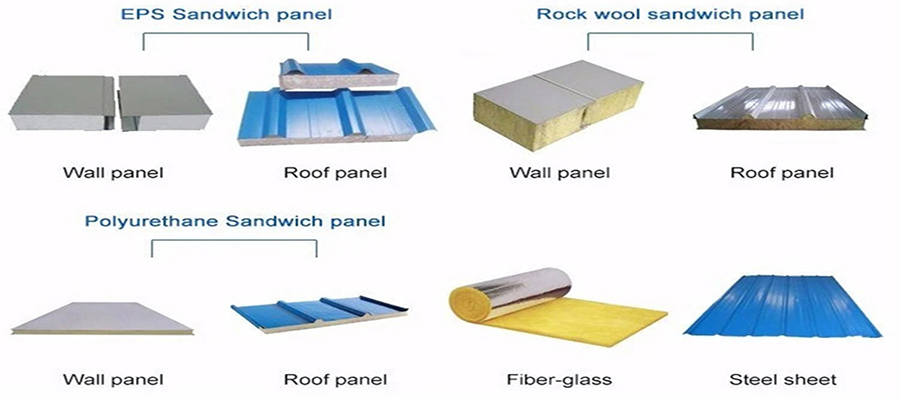
●Window &Door


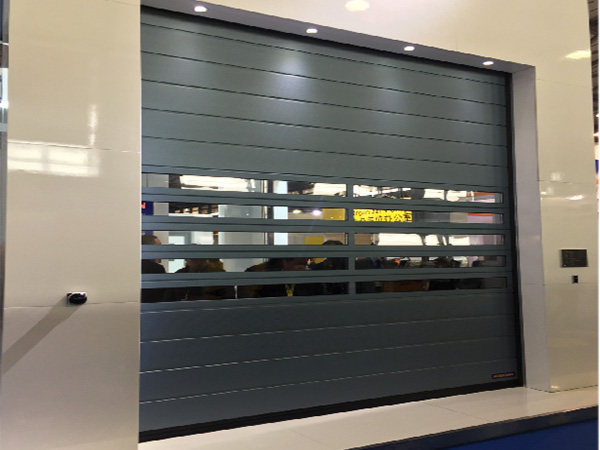
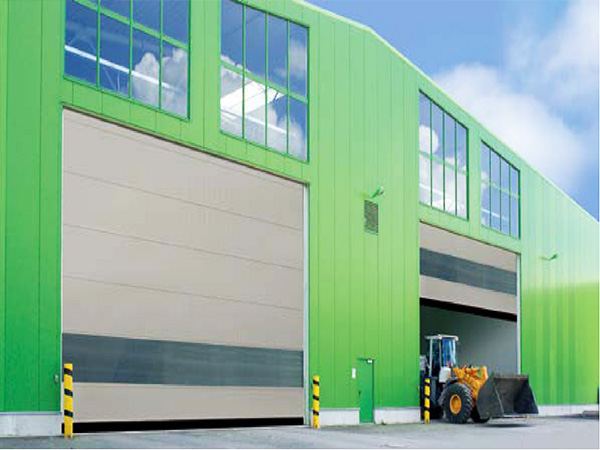
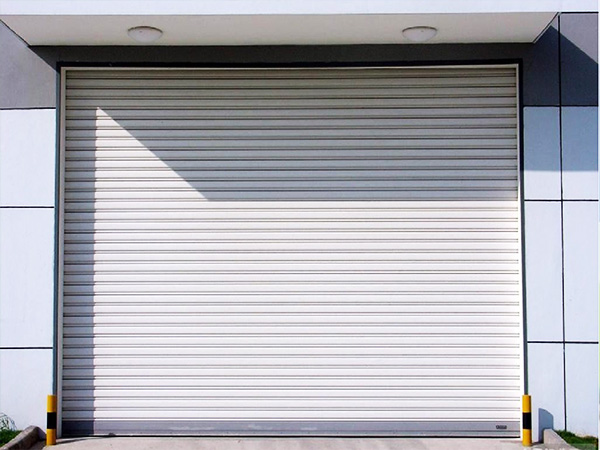
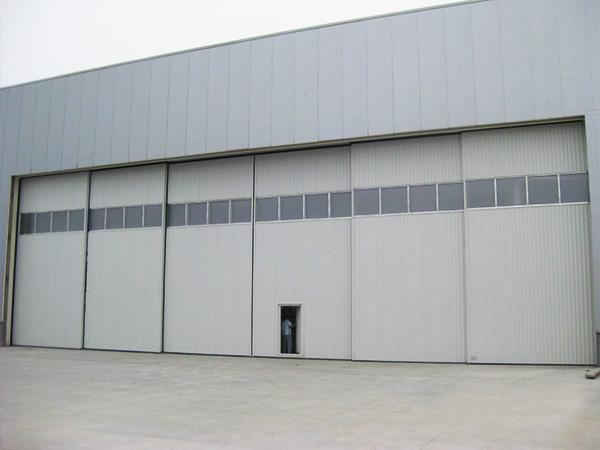
Packaging And Transportation
1.The primary and secondary steel are packaged as a whole;
2.The accompanying items are packed in boxes;
3.The roof, wall panels and accessories are packed in bulk;
4.Each part of all items is printed with an independent number, which is convenient for customers to install and use;
5.Adopt the most reasonable packing scheme to ensure the maximum use of the container's space load;
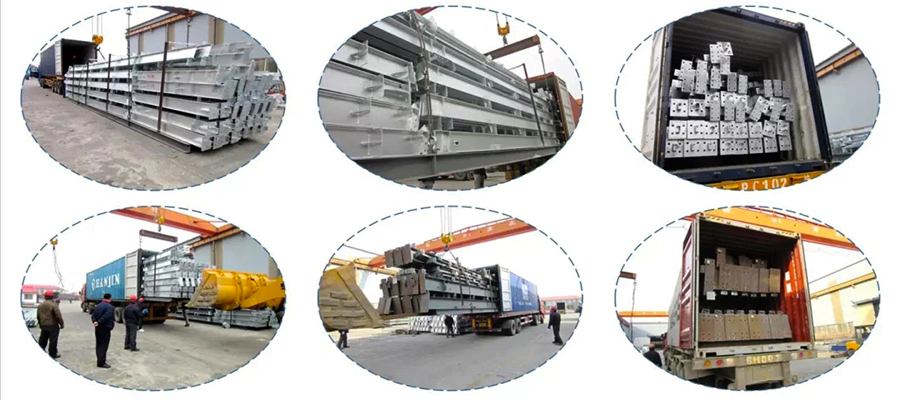
Construction Guidance
Installation drawing as well as video will be sent to you together,to guidance the erection of the whole building.
What's more,we have our own construction team who have been to many countries around the world.If you need,professional engineer together with skilled workers will go the site for guidance.

The Reason Why Choose It?
Our steel workshops can be customized according to your desired dimensions. You can choose height, length, width, and roof style. You also decide the color of trim, walls, doors, and many other aspects of the building.
Comparing with traditional workshop buildings, our steel structure buildings save time, energy, and money. They are extremely easy to set up, and cost much less than other options.